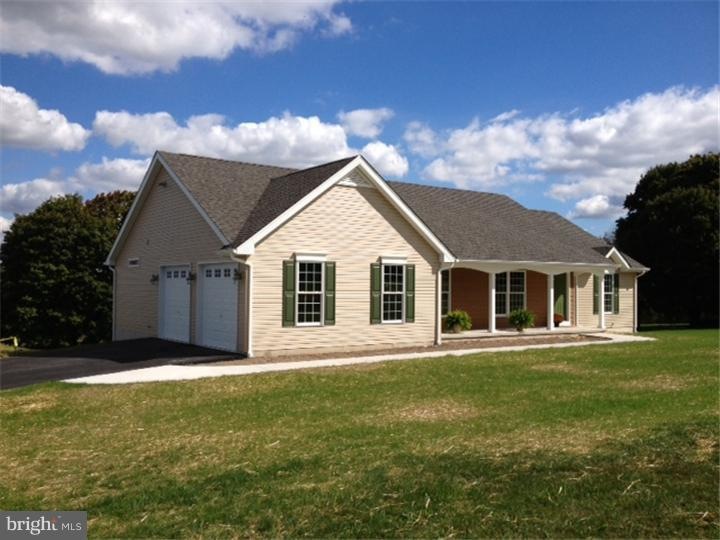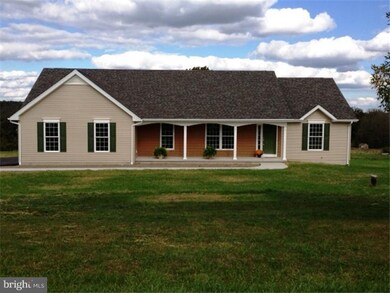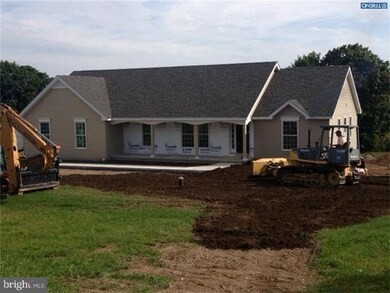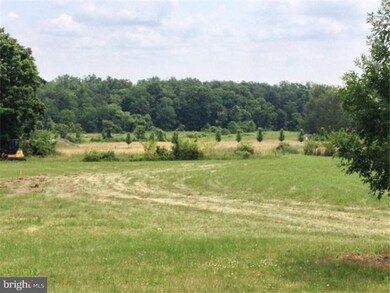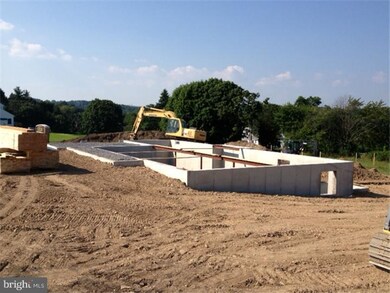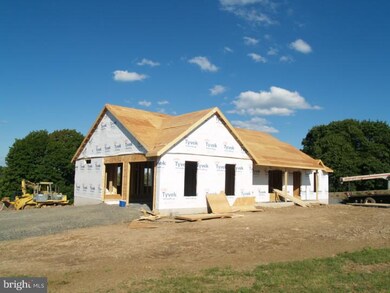
2633 Allentown Rd Quakertown, PA 18951
Milford-Quakertown NeighborhoodHighlights
- Newly Remodeled
- Deck
- Cathedral Ceiling
- 2 Acre Lot
- Rambler Architecture
- Attic
About This Home
As of November 2013Now Completed! This Rancher is a new home with the features you want. Open every other Sunday, Grand Opening 10/13/2013. Additional photos are included here of other similar homes built by Souder & Souder. The builder believes quality is never an accident and they have worked hard to deliver great homes to many satisfied customers throughout the area for over 30 years. This home features 3 bedrooms, 2 baths, 2 car garage and a kitchen open to the vaulted ceiling living room. Formal dining room off the foyer. The master suite has a private bath and walk in closet. Walkout basement with slider and two large windows for future use, rough plumbing for future bath makes a total of 2400 sf. Built above the required standards, every Souder & Souder home is prized by the owner, even years after closing. Other lots available for larger and smaller homes of any style. Deed restrictions. Includes granite counters,8 ft garage doors, 9 ft ceiling,12x12 deck allowance,fireplace option available.
Home Details
Home Type
- Single Family
Est. Annual Taxes
- $894
Year Built
- Built in 2013 | Newly Remodeled
Lot Details
- 2 Acre Lot
- Lot Dimensions are 207x362
- Southwest Facing Home
- Open Lot
- Sloped Lot
- Property is in excellent condition
- Property is zoned RESDL
Parking
- 2 Car Attached Garage
- 2 Open Parking Spaces
Home Design
- Rambler Architecture
- Pitched Roof
- Shingle Roof
- Stone Siding
- Vinyl Siding
- Concrete Perimeter Foundation
Interior Spaces
- 1,824 Sq Ft Home
- Property has 1 Level
- Cathedral Ceiling
- Ceiling Fan
- Living Room
- Dining Room
- Laundry on main level
- Attic
Kitchen
- Self-Cleaning Oven
- Built-In Range
- Dishwasher
Flooring
- Wall to Wall Carpet
- Tile or Brick
Bedrooms and Bathrooms
- 3 Bedrooms
- En-Suite Primary Bedroom
- En-Suite Bathroom
- 2 Full Bathrooms
Unfinished Basement
- Basement Fills Entire Space Under The House
- Exterior Basement Entry
Eco-Friendly Details
- Energy-Efficient Appliances
- Energy-Efficient Windows
Outdoor Features
- Deck
- Porch
Schools
- Pfaff Elementary School
- Milford Middle School
- Quakertown Community Senior High School
Utilities
- Forced Air Heating and Cooling System
- Back Up Electric Heat Pump System
- 200+ Amp Service
- Well
- Electric Water Heater
- On Site Septic
- Cable TV Available
Community Details
- No Home Owners Association
- Built by SOUDER & SOUDER
Listing and Financial Details
- Tax Lot 037-004
- Assessor Parcel Number 23-005-037-004
Ownership History
Purchase Details
Home Financials for this Owner
Home Financials are based on the most recent Mortgage that was taken out on this home.Purchase Details
Home Financials for this Owner
Home Financials are based on the most recent Mortgage that was taken out on this home.Similar Homes in Quakertown, PA
Home Values in the Area
Average Home Value in this Area
Purchase History
| Date | Type | Sale Price | Title Company |
|---|---|---|---|
| Deed | $392,900 | None Available | |
| Deed | $99,900 | None Available |
Mortgage History
| Date | Status | Loan Amount | Loan Type |
|---|---|---|---|
| Open | $89,000 | Commercial | |
| Open | $268,000 | New Conventional | |
| Previous Owner | $380,000 | Construction |
Property History
| Date | Event | Price | Change | Sq Ft Price |
|---|---|---|---|---|
| 11/17/2013 11/17/13 | Sold | $392,900 | 0.0% | $215 / Sq Ft |
| 11/15/2013 11/15/13 | Sold | $392,900 | -0.5% | $215 / Sq Ft |
| 10/17/2013 10/17/13 | Pending | -- | -- | -- |
| 10/17/2013 10/17/13 | Pending | -- | -- | -- |
| 08/05/2013 08/05/13 | For Sale | $394,900 | 0.0% | $217 / Sq Ft |
| 07/05/2013 07/05/13 | For Sale | $394,900 | +295.3% | $217 / Sq Ft |
| 06/27/2013 06/27/13 | Sold | $99,900 | -24.9% | $55 / Sq Ft |
| 05/20/2013 05/20/13 | Pending | -- | -- | -- |
| 06/07/2010 06/07/10 | For Sale | $133,000 | -- | $73 / Sq Ft |
Tax History Compared to Growth
Tax History
| Year | Tax Paid | Tax Assessment Tax Assessment Total Assessment is a certain percentage of the fair market value that is determined by local assessors to be the total taxable value of land and additions on the property. | Land | Improvement |
|---|---|---|---|---|
| 2024 | $7,865 | $39,000 | $5,360 | $33,640 |
| 2023 | $1,071 | $39,000 | $5,360 | $33,640 |
| 2022 | $7,655 | $39,000 | $5,360 | $33,640 |
| 2021 | $7,655 | $39,000 | $5,360 | $33,640 |
| 2020 | $7,655 | $39,000 | $5,360 | $33,640 |
| 2019 | $7,443 | $39,000 | $5,360 | $33,640 |
| 2018 | $7,185 | $39,000 | $5,360 | $33,640 |
| 2017 | $6,962 | $39,000 | $5,360 | $33,640 |
| 2016 | $6,962 | $39,000 | $5,360 | $33,640 |
| 2015 | -- | $39,000 | $5,360 | $33,640 |
| 2014 | -- | $39,000 | $5,360 | $33,640 |
Agents Affiliated with this Home
-

Seller's Agent in 2013
Linda Emerson
BHHS Fox & Roach Doylestown
(267) 261-5985
1 in this area
60 Total Sales
-

Seller's Agent in 2013
Linda Martin
Coldwell Banker Heritage-Quakertown
(215) 536-6777
19 in this area
102 Total Sales
-
n
Buyer's Agent in 2013
nonmember nonmember
NON MBR Office
-
E
Buyer's Agent in 2013
Ed Buchinski
Grand Realty
(215) 723-5300
5 Total Sales
Map
Source: Bright MLS
MLS Number: 1002477423
APN: 23-005-037-004
- 2565 Allentown Rd
- 1770 Joanne Dr
- 1990 Grant Rd
- 2453 Hieter Rd
- 2345 Hieter Rd
- 2734 N Old Bethlehem Pike
- Lot 135-003 Trolley Bridge Rd
- 0 Trolley Bridge Rd
- 2255 Spinnerstown Rd
- 3039 N Old Bethlehem Pike
- 7338 Grant Rd
- 2151 Spinnerstown Rd
- 7180 Leh St
- 2064 Allentown Rd
- 6596 Chestnut Hill Church Rd
- 1592 Gable Dr
- 0 Krammes Lot 2 Rd Unit PABU2071908
- 0 Krammes Lot 2 Rd Unit PABU2069440
- 1403 Beverly Hills Rd
- 3421 Old Bethlehem Pike
