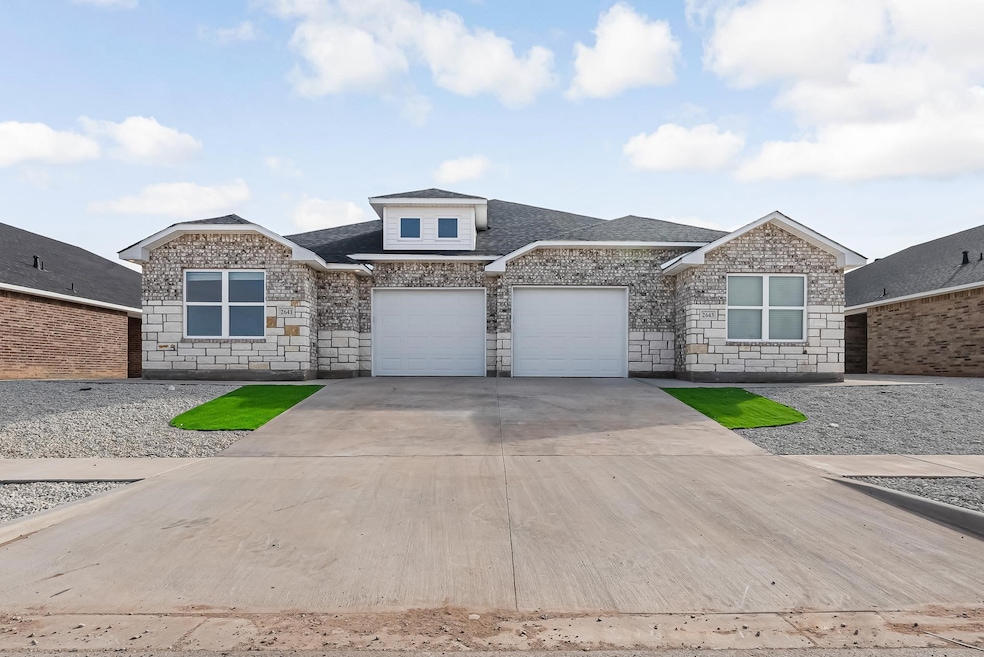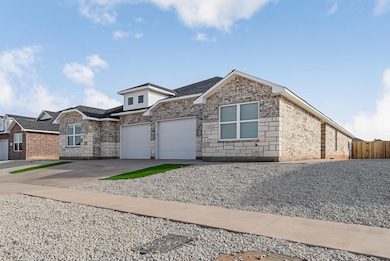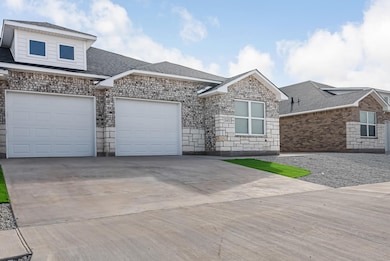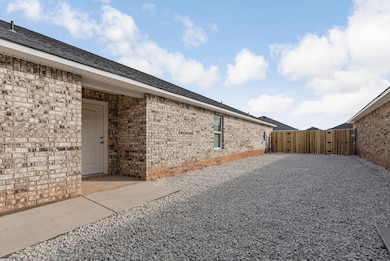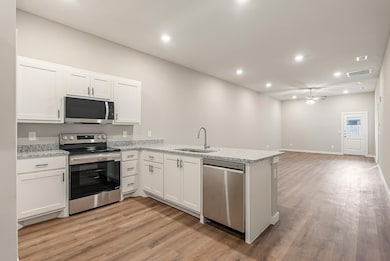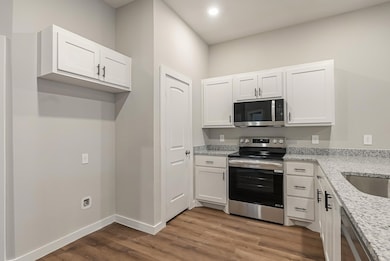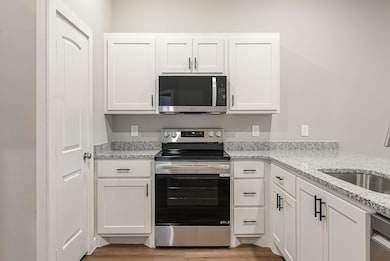
2633 Baron Ave Abilene, TX 79606
Dyess Air Force Base NeighborhoodHighlights
- New Construction
- 1-Story Property
- Dogs and Cats Allowed
- 1 Car Attached Garage
- Luxury Vinyl Plank Tile Flooring
About This Home
Sandy Creek Townhomes is Abilene’s newest rental community, ideally situated just across the street from Dyess Air Force Base. Designed with convenience and comfort in mind, this community offers a variety of floor plans and price points, making it easy to find the home that fits your lifestyle. Whether you're relocating for work, looking for more space, or simply wanting a fresh start, Sandy Creek provides a welcoming environment with thoughtful features throughout.
This spacious 3-bedroom, 2-bathroom townhome offers approximately 1,400 square feet of open-concept living, giving you plenty of room to relax, work, and entertain. The layout includes a generously sized living area, a well-designed kitchen with granite countertops, and durable vinyl flooring that provides both style and easy maintenance. Each unit features a private fenced backyard, perfect for pets, outdoor seating, or weekend gatherings.
Additional highlights include a dedicated utility room with full washer and dryer hookups and extra storage, low-maintenance landscaping, and one private garage space for added convenience. The private side entrance offers a more residential feel and enhances privacy, setting these townhomes apart from traditional rentals. Pet-friendly leases and free applications make the moving process simple and stress-free.
This townhome will be available starting December 3. If you’re looking for comfort, convenience, and a prime Abilene location, now is the perfect time to reserve your spot at Sandy Creek Townhomes. Let us help you find your next home!
Townhouse Details
Home Type
- Townhome
Year Built
- Built in 2024 | New Construction
Parking
- 1 Car Attached Garage
- Single Garage Door
- Garage Door Opener
- Driveway
Home Design
- Duplex
- Attached Home
- Slab Foundation
Interior Spaces
- 1,400 Sq Ft Home
- 1-Story Property
- Luxury Vinyl Plank Tile Flooring
Kitchen
- Electric Range
- Microwave
- Dishwasher
- Disposal
Bedrooms and Bathrooms
- 3 Bedrooms
- 2 Full Bathrooms
Schools
- Dyess Elementary School
- Cooper High School
Utilities
- Cable TV Available
Listing and Financial Details
- Residential Lease
- Property Available on 12/3/25
- Tenant pays for all utilities, electricity, insurance, trash collection, water
- 12 Month Lease Term
- Legal Lot and Block 7 / D
- Assessor Parcel Number 1087870
Community Details
Overview
- Sandy Crk Vlg Add Sec 2 Subdivision
Pet Policy
- Pet Deposit $250
- 2 Pets Allowed
- Dogs and Cats Allowed
Map
About the Listing Agent
Ashleigh's Other Listings
Source: North Texas Real Estate Information Systems (NTREIS)
MLS Number: 21116680
- 2801 Dub Wright Blvd
- 6249 Jennings Dr
- 6149 Jennings Dr
- 3065 Lynn Ln
- 2847 Lynn Ln
- 2879 Lynn Ln
- 5709 Southmoor Dr
- 2863 Shere Lynne Ln
- 2895 Shere Lynne Ln
- 2242 Shere Lynne Dr
- 2831 Lynn Ln
- 3025 Lynn Ln
- 3009 Lynn Ln
- 2854 Lynn Ln
- 2838 Lynn Ln
- 3008 Lynn Ln
- 3033 Lynn Ln
- 3048 Lynn Ln
- 3024 Lynn Ln
- 3017 Lynn Ln
- 2010 S Clack St
- 5220 Hartford St
- 5125 Fairmont St
- 1000 S Clack St
- 5249 Foxmoor Ct
- 2481 Post Oak Rd
- 5334 S 7th St
- 2526 S Elmwood Dr
- 2701 Southwest Dr
- 3549 Curry Ln
- 95 Hedges Rd
- 3549 Cedar Run Rd
- 3602 Rolling Green Dr
- 3442 S 11th St
- 1102 Blair St Unit B
- 3525 Rolling Green Dr
- 2610 Woodard St
- 2800 S 25th St
- 3133 Primrose Dr
- 1415 Sewell St Unit 2
