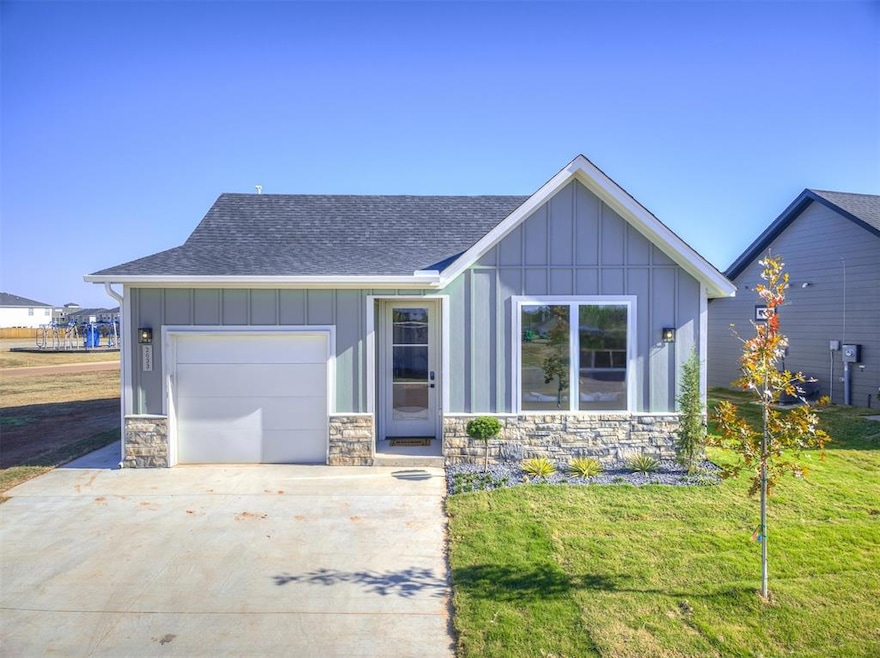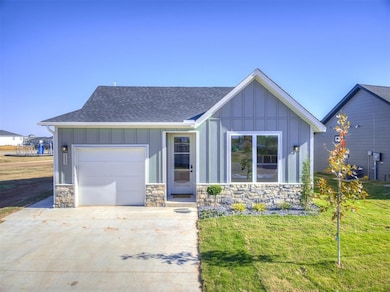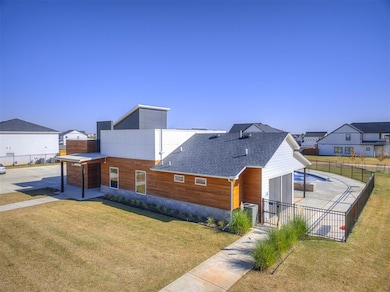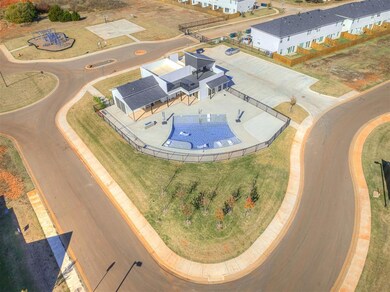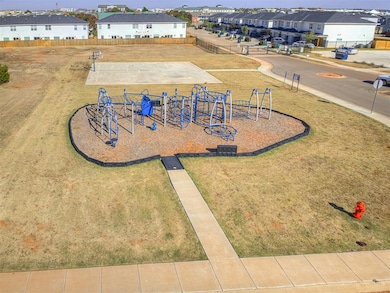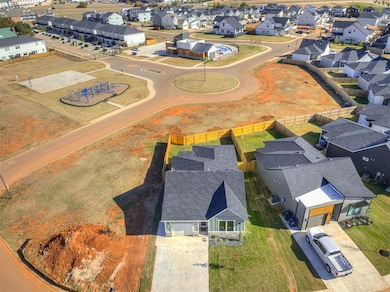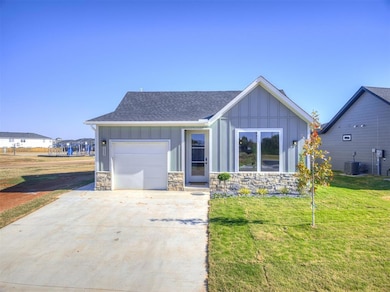2633 Crescent Ave Oklahoma City, OK 73120
Chisholm Creek NeighborhoodEstimated payment $1,644/month
Highlights
- New Construction
- Modern Architecture
- 1 Car Attached Garage
- Angie Debo Elementary School Rated A-
- Corner Lot
- Home Security System
About This Home
Brand new gated neighborhood w/ amazing amenities & a location that cannot be beat! LOCATED IN EDMOND SCHOOL DISTRICT - while also being in the center of everything - Top Restaurants, Movie Theater, Shopping, Entertainment & more.... Highland Pointe is a MODERN NEW COMMUNITY that boasts a grand entrance that's sleek & securely gated w/ stunning architecture lining the paved streets. A state of the art clubhouse was just completed that continues the high-end feel, it includes: multiple entertaining areas, a full kitchen, a fitness center, an upstairs balcony that overlooks the large resort style pool. The pool features layout ledges & loungers in crystal blue water. Beside the pool is a gas firepit & plenty of room for laying out in the sun. Also enjoy the concrete basketball court & new nghbrhd playground. THE BEST of all of this is the location of YOUR NEW HOME that sits just across the street from these amazing amenities!!! Your home boasts stunning finishes throughout & begins showing off w/ its professional landscaping & large picture windows. Step inside through the impressive 8' glass front door & then pick your jaw up off the floor. The open concept immediately greets you & was designed w/ entertaining in mind. Enjoy relaxing in front of the FP while still comfortably chatting w/ the cook & those gathered in between. Stroll down the wide hall to the primary suite that continues the luxurious feel w/ its spa-like finishes. Guests enjoy a full bathroom that is situated between the 2 remaining bedrooms. At the end of the hall is your own private laundry room. A full glass patio door adds natural light to the space & leads you into your own private backyard that is fully sodded & complete w/ a privacy fence. Don't forget the attached garage & the hidden extras like: tankless hot water, spray foam wall insulation, yard sprinklers, post-tension slab & so much more. This home is also AN INVESTORS DREAM w/ potential renters LOVING THE LOCATION & AMENITIES!
Home Details
Home Type
- Single Family
Est. Annual Taxes
- $217
Year Built
- Built in 2025 | New Construction
Lot Details
- 5,044 Sq Ft Lot
- Wood Fence
- Corner Lot
- Interior Lot
- Sprinkler System
HOA Fees
- $50 Monthly HOA Fees
Parking
- 1 Car Attached Garage
- Garage Door Opener
- Driveway
Home Design
- Modern Architecture
- Pillar, Post or Pier Foundation
- Frame Construction
- Composition Roof
- Stone
Interior Spaces
- 1,200 Sq Ft Home
- 1-Story Property
- Ceiling Fan
- Electric Fireplace
- Home Security System
- Laundry Room
Kitchen
- Gas Oven
- Gas Range
- Free-Standing Range
- Microwave
- Dishwasher
- Disposal
Flooring
- Carpet
- Tile
Bedrooms and Bathrooms
- 3 Bedrooms
- 2 Full Bathrooms
Outdoor Features
- Rain Gutters
Schools
- Angie Debo Elementary School
- Summit Middle School
- Santa Fe High School
Utilities
- Central Heating and Cooling System
- Programmable Thermostat
- Tankless Water Heater
- High Speed Internet
- Cable TV Available
Community Details
- Association fees include gated entry, maintenance common areas, pool, rec facility
- Mandatory home owners association
Listing and Financial Details
- Legal Lot and Block 4 / 12
Map
Home Values in the Area
Average Home Value in this Area
Tax History
| Year | Tax Paid | Tax Assessment Tax Assessment Total Assessment is a certain percentage of the fair market value that is determined by local assessors to be the total taxable value of land and additions on the property. | Land | Improvement |
|---|---|---|---|---|
| 2024 | $217 | $1,826 | $1,826 | -- |
| 2023 | $217 | $1,826 | $1,826 | $0 |
| 2022 | $219 | $1,826 | $1,826 | $0 |
Property History
| Date | Event | Price | List to Sale | Price per Sq Ft |
|---|---|---|---|---|
| 11/07/2025 11/07/25 | For Rent | $2,100 | 0.0% | -- |
| 11/07/2025 11/07/25 | For Sale | $299,000 | -- | $249 / Sq Ft |
Source: MLSOK
MLS Number: 1200509
APN: 218042270
- 2629 Cedar Tree Rd Unit D
- 2540 NW 130th St
- 2529 NW 130th St
- 2536 NW 132nd St
- 2525 NW 130th St
- 2721 Tealwood Dr
- Tremont Plan at Highland Pointe
- SOHO Plan at Highland Pointe
- Riverdale w/Balcony Plan at Highland Pointe
- Riverdale Plan at Highland Pointe
- Brooklyn Plan at Highland Pointe
- Tribeca Plan at Highland Pointe
- 2524 NW 131st St
- 2522 NW 129th St
- 13108 Maplewood Ave
- 2724 Tealwood Dr
- 2501 Patti Place
- 2525 Lee Ln
- 13229 Cedar Springs Rd
- 12917 Cedar Springs Rd
- 13112 Maplewood Ave
- 2609 Featherstone Rd
- 2825 Tealwood Dr
- 12831 Stratford Dr
- 2700 Indian Creek Blvd
- 12821 Stratford Dr
- 12601-12701 N Pennsylvania Ave
- 2301 NW 122nd St
- 12701 N Pennsylvania Ave Unit ID1036770P
- 12701 N Pennsylvania Ave Unit ID1058680P
- 12701 N Pennsylvania Ave Unit ID1036785P
- 2201 NW 122nd St
- 2737 NW 140th St
- 3264 W Memorial Rd
- 12136 Thorn Ridge Rd
- 14320 Mezzaluna Blvd
- 2208 NW 118th St
- 3325 Robin Ridge Rd
- 2600 Watermark Blvd
- 2400 Watermark Blvd
