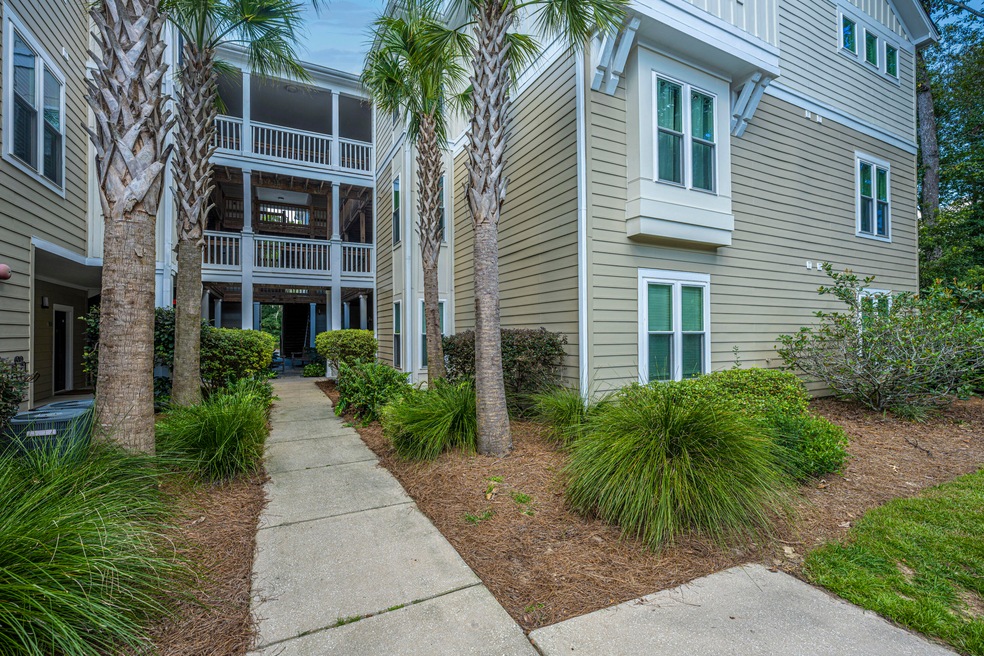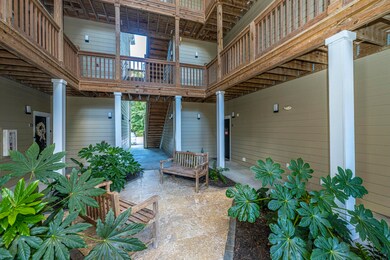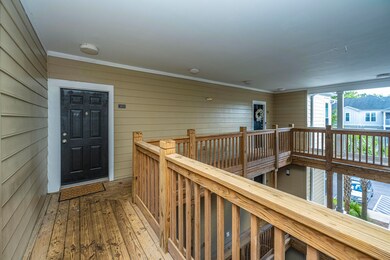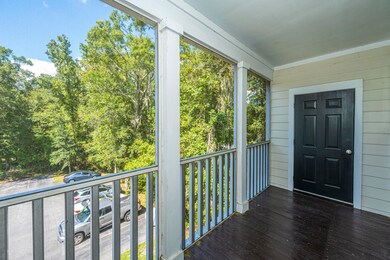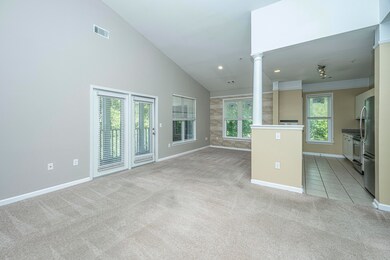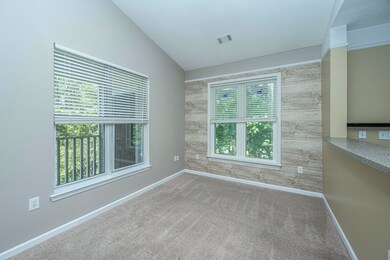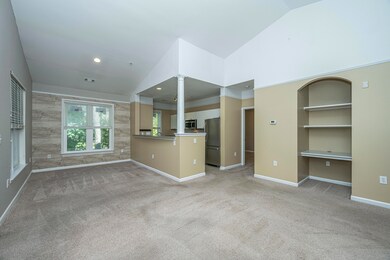
2633 Egret Crest Ln Unit 2633 Charleston, SC 29414
Highlights
- Clubhouse
- Cathedral Ceiling
- Screened Patio
- Wooded Lot
- Community Pool
- Cooling Available
About This Home
As of November 2021This is a great unit. Walk into an open floor plan with smooth vaulted ceilings. Arched doorways add to the charm. There are great built-in shelves in the living room. The kitchen is open to the dining area and living room. Bedrooms are on either side of the unit for privacy. Double doors bring you to the screened patio. This is a gated community with a clubhouse, swimming pool, walking trails, grilling area, outdoor fireplace and a dog park. Very well cared and convenient to all of Charleston. You are minutes to the beaches, shopping, the airport, downtown and the hospital. Such a central location. This is a 3rd story unit.
Last Agent to Sell the Property
Carolina One Real Estate License #11089 Listed on: 09/28/2021

Home Details
Home Type
- Single Family
Est. Annual Taxes
- $919
Year Built
- Built in 2006
Lot Details
- Elevated Lot
- Wooded Lot
HOA Fees
- $213 Monthly HOA Fees
Parking
- Off-Street Parking
Home Design
- Slab Foundation
- Asphalt Roof
- Cement Siding
Interior Spaces
- 1,155 Sq Ft Home
- 3-Story Property
- Smooth Ceilings
- Cathedral Ceiling
- Ceiling Fan
- Combination Dining and Living Room
- Ceramic Tile Flooring
- Dishwasher
Bedrooms and Bathrooms
- 2 Bedrooms
- 2 Full Bathrooms
Laundry
- Dryer
- Washer
Outdoor Features
- Screened Patio
Schools
- Springfield Elementary School
- C E Williams Middle School
- West Ashley High School
Utilities
- Cooling Available
- Forced Air Heating System
Community Details
Overview
- The Colony At Heron Reserve Subdivision
Amenities
- Clubhouse
Recreation
- Community Pool
- Dog Park
- Trails
Ownership History
Purchase Details
Home Financials for this Owner
Home Financials are based on the most recent Mortgage that was taken out on this home.Purchase Details
Home Financials for this Owner
Home Financials are based on the most recent Mortgage that was taken out on this home.Purchase Details
Home Financials for this Owner
Home Financials are based on the most recent Mortgage that was taken out on this home.Similar Homes in Charleston, SC
Home Values in the Area
Average Home Value in this Area
Purchase History
| Date | Type | Sale Price | Title Company |
|---|---|---|---|
| Deed | $193,000 | None Listed On Document | |
| Deed | $139,500 | -- | |
| Deed | $141,916 | -- |
Mortgage History
| Date | Status | Loan Amount | Loan Type |
|---|---|---|---|
| Open | $144,750 | New Conventional | |
| Previous Owner | $131,257 | FHA |
Property History
| Date | Event | Price | Change | Sq Ft Price |
|---|---|---|---|---|
| 11/24/2021 11/24/21 | Sold | $193,000 | -3.0% | $167 / Sq Ft |
| 10/26/2021 10/26/21 | Pending | -- | -- | -- |
| 09/28/2021 09/28/21 | For Sale | $199,000 | +42.7% | $172 / Sq Ft |
| 04/26/2016 04/26/16 | Sold | $139,500 | 0.0% | $121 / Sq Ft |
| 03/27/2016 03/27/16 | Pending | -- | -- | -- |
| 01/05/2015 01/05/15 | For Sale | $139,500 | -- | $121 / Sq Ft |
Tax History Compared to Growth
Tax History
| Year | Tax Paid | Tax Assessment Tax Assessment Total Assessment is a certain percentage of the fair market value that is determined by local assessors to be the total taxable value of land and additions on the property. | Land | Improvement |
|---|---|---|---|---|
| 2024 | $3,434 | $7,720 | $0 | $0 |
| 2023 | $3,434 | $11,580 | $0 | $0 |
| 2022 | $3,157 | $11,580 | $0 | $0 |
| 2021 | $888 | $6,410 | $0 | $0 |
| 2020 | $919 | $6,410 | $0 | $0 |
| 2019 | $825 | $5,580 | $0 | $0 |
| 2017 | $799 | $5,580 | $0 | $0 |
| 2016 | $752 | $5,450 | $0 | $0 |
| 2015 | $776 | $5,450 | $0 | $0 |
| 2014 | $768 | $0 | $0 | $0 |
| 2011 | -- | $0 | $0 | $0 |
Agents Affiliated with this Home
-

Seller's Agent in 2021
Joy Gerardi
Carolina One Real Estate
(843) 478-1918
64 Total Sales
-

Buyer's Agent in 2021
Christina Wilson
Smith Spencer Real Estate
(404) 640-6944
11 Total Sales
-

Seller's Agent in 2016
Robin Crump
The Boulevard Company
(843) 813-5688
65 Total Sales
-
G
Buyer's Agent in 2016
Georgia Nettles
Daniel Ravenel Sotheby's International Realty
(843) 532-8437
99 Total Sales
Map
Source: CHS Regional MLS
MLS Number: 21026392
APN: 306-00-00-635
- 2224 Egret Crest Ln Unit 2224
- 2233 Egret Crest Ln
- 2024 Egret Crest Ln
- 1831 Egret Crest Ln Unit 1831
- 2632 Egret Crest Ln Unit 2632
- 2121 Egret Crest Ln
- 2522 Egret Crest Ln Unit 2522
- 1616 Dotterers Run
- 2229 Rivermont Place
- 1757 Wayah Dr
- 4024 Babbitt St
- 4028 Babbitt St
- 4030 Babbitt St
- 1447 Emerald Forest Pkwy
- 114 Ashley Villa Cir Unit B
- 116 Ashley Villa Cir Unit A
- 4224 Scharite St
- 103 Ashley Villa Cir Unit D
- 128 Ashley Villa Cir Unit C
- 2881 Rutherford Way
