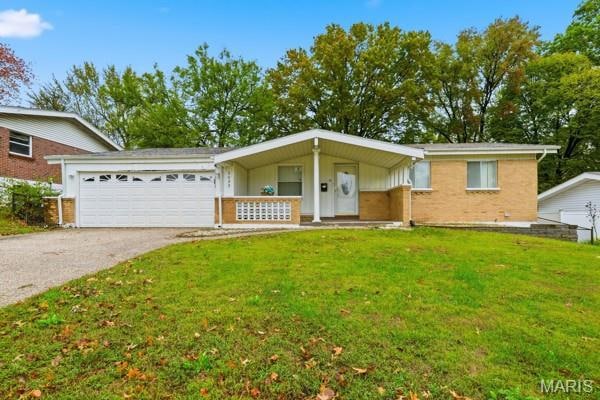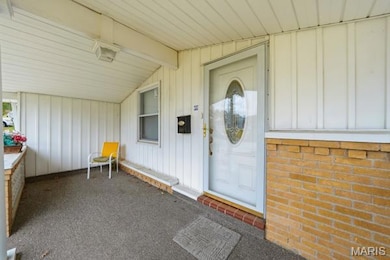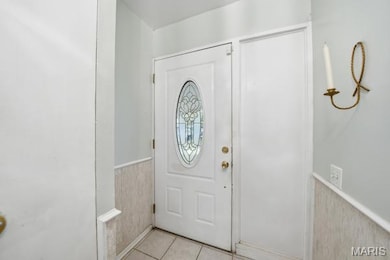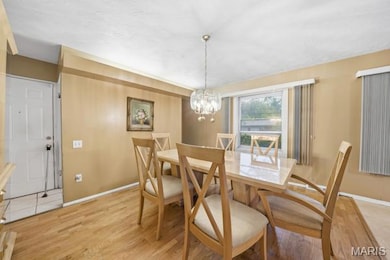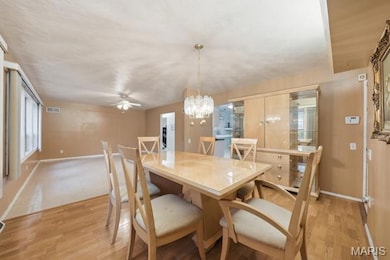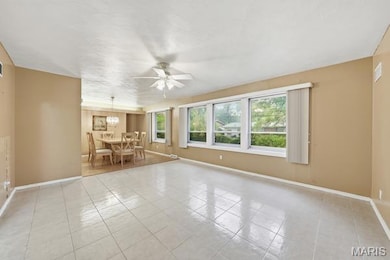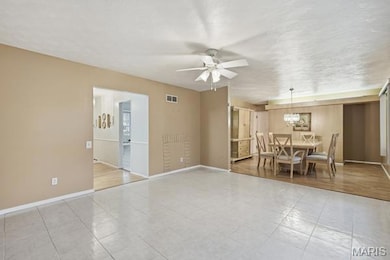2633 Hadden Dr Saint Louis, MO 63136
Hathaway Manor NeighborhoodEstimated payment $825/month
Highlights
- Very Popular Property
- Wood Flooring
- 2 Car Attached Garage
- Ranch Style House
- Covered Patio or Porch
- Eat-In Kitchen
About This Home
Huge sweat equity opportunity for investor or owner occupant. Enter through the foyer with access to eat in kitchen, and living/dining combo with open floor plan. Three full baths in home, master suite, full hallway bath, and full bath in basement with separate shower and jacuzzi tub. Bedrooms have tile floors, and hardwood floors in hallway into living room. Finished basement with ceramic tile, laundry room , and utility room. Huge two car garage, and off street parking. Schedule showing right away!
Listing Agent
Coldwell Banker Realty - Gundaker License #2015042721 Listed on: 10/30/2025

Home Details
Home Type
- Single Family
Est. Annual Taxes
- $2,286
Year Built
- Built in 1960
Lot Details
- 7,919 Sq Ft Lot
- Chain Link Fence
- Back Yard
HOA Fees
- $6 Monthly HOA Fees
Parking
- 2 Car Attached Garage
- Off-Street Parking
Home Design
- Ranch Style House
- Brick Veneer
- Architectural Shingle Roof
- Vertical Siding
- Concrete Block And Stucco Construction
Interior Spaces
- 1,164 Sq Ft Home
- Ceiling Fan
- Recessed Lighting
- Entrance Foyer
- Combination Dining and Living Room
- Laundry Room
Kitchen
- Eat-In Kitchen
- Laminate Countertops
Flooring
- Wood
- Laminate
- Tile
Bedrooms and Bathrooms
- 3 Bedrooms
- Soaking Tub
- Separate Shower
Finished Basement
- Basement Ceilings are 8 Feet High
- Laundry in Basement
Outdoor Features
- Covered Patio or Porch
Schools
- Keeven Elem. Elementary School
- Central Middle School
- Hazelwood East High School
Utilities
- Central Air
- Single-Phase Power
Community Details
- Association fees include snow removal
- Hathaway Manor North Homeowners' Association
Listing and Financial Details
- Assessor Parcel Number 09G-33-0332
Map
Home Values in the Area
Average Home Value in this Area
Tax History
| Year | Tax Paid | Tax Assessment Tax Assessment Total Assessment is a certain percentage of the fair market value that is determined by local assessors to be the total taxable value of land and additions on the property. | Land | Improvement |
|---|---|---|---|---|
| 2025 | $2,286 | $29,560 | $4,730 | $24,830 |
| 2024 | $2,286 | $25,040 | $3,630 | $21,410 |
| 2023 | $2,286 | $25,040 | $3,630 | $21,410 |
| 2022 | $1,984 | $19,360 | $4,730 | $14,630 |
| 2021 | $1,878 | $19,360 | $4,730 | $14,630 |
| 2020 | $1,642 | $15,730 | $3,630 | $12,100 |
| 2019 | $1,615 | $15,730 | $3,630 | $12,100 |
| 2018 | $1,593 | $14,340 | $1,690 | $12,650 |
| 2017 | $1,591 | $14,340 | $1,690 | $12,650 |
| 2016 | $1,567 | $13,890 | $2,450 | $11,440 |
| 2015 | $1,531 | $13,890 | $2,450 | $11,440 |
| 2014 | $1,653 | $14,950 | $2,620 | $12,330 |
Property History
| Date | Event | Price | List to Sale | Price per Sq Ft |
|---|---|---|---|---|
| 10/30/2025 10/30/25 | For Sale | $120,000 | -- | $103 / Sq Ft |
Source: MARIS MLS
MLS Number: MIS25073350
APN: 09G-33-0332
- 2628 Hadden Dr
- 11129 Old Halls Ferry Rd
- 11100 Landseer Dr
- 11008 Saginaw Dr
- 11015 Landseer Dr
- 2559 Burchard Dr
- 2452 Forest Shadows Dr
- 2449 Forest Shadows Dr
- 5148 Longhorn Trail
- 2440 Forest Shadows Dr
- 2419 Forest Shadows Dr
- 11221 Sugartrail Dr
- 2241 Luxmore Dr
- 11565 Mehl Ave
- 11151 Whispering Oaks Dr
- 11054 Thousand Oaks Dr
- 2291 Heritage Dr
- 4497 Rhine Dr
- 4950 Patricia Ridge Dr
- 11002 Thousand Oaks Dr
- 11162 Prentice Dr
- 2745 Rottingdean Dr
- 11443 Tobaggon Trail
- 11253 Liberty Landing Dr
- 11470 Latonka Trail
- 11020 Linnell Dr
- 11011 Sugar Pines Ct
- 11333 Sugarpine Dr
- 1727 Nashua Dr
- 216 Northport Hills Dr
- 233 Northport Hills Dr
- 1549 Keelen Dr
- 277 Northport Hills Dr
- 4583 Whisper Lake Dr
- 10437 Count Dr
- 10417 Count Dr
- 10322 Monarch Dr
- 10443 Royal Dr
- 10197 Green Valley Dr
- 10310 Monarch Dr
