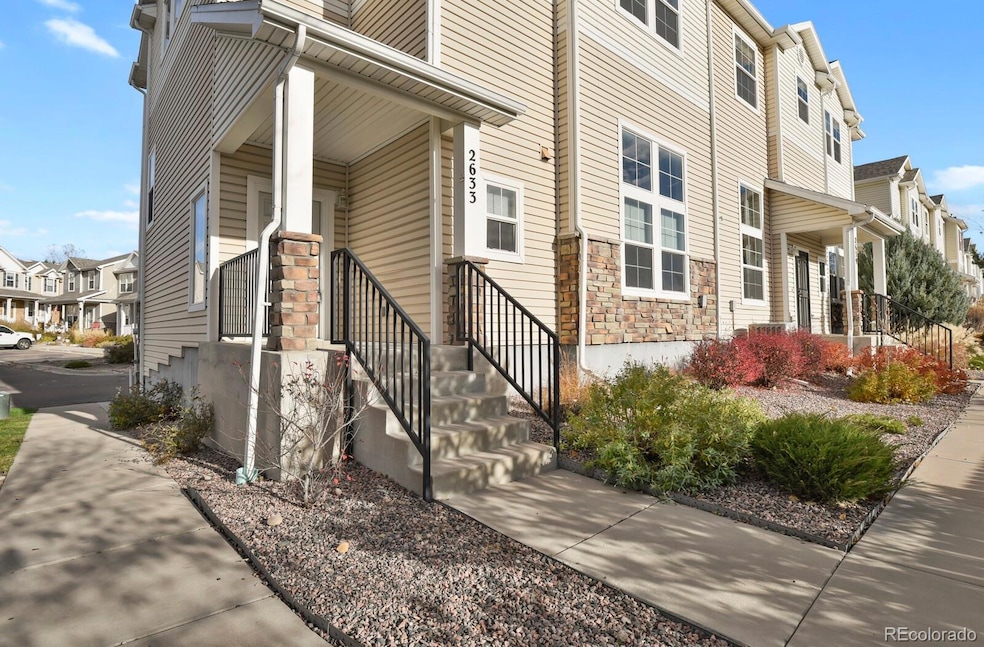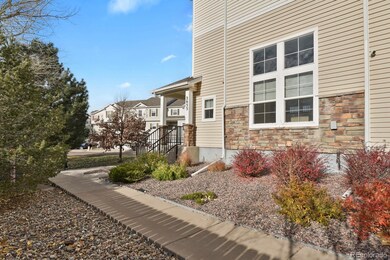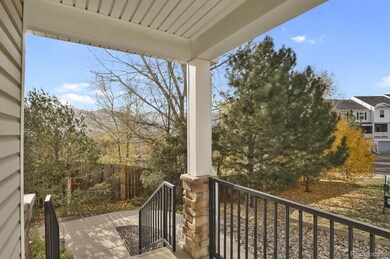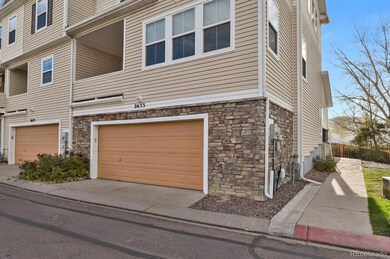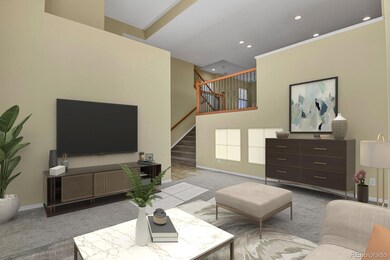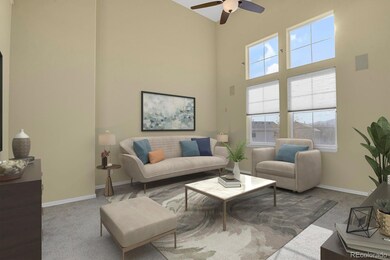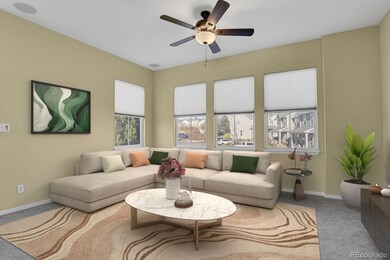2633 Stonecrop Ridge Grove Colorado Springs, CO 80910
Pikes Peak Park NeighborhoodEstimated payment $2,162/month
Highlights
- No Units Above
- Vaulted Ceiling
- Balcony
- Primary Bedroom Suite
- Covered Patio or Porch
- 3-minute walk to James H Smith Park
About This Home
Welcome to this beautiful 2-story end unit property , a light-filled 3-bed, 3-bath townhome offering nearly 1,900 sq ft of refined living space in a peaceful, well-connected community. From the moment you enter, you’ll feel the energy: vaulted ceilings, abundant natural light, and an open-concept main level designed for connection. The kitchen shines with stainless-steel appliances, plenty of cabinetry, and easy flow into the family and dining spaces — perfect for weeknight dinners or entertaining friends. Upstairs, your primary suite retreat features a private bath with dual vanities, a walk-in closet, and space to unwind. Two additional bedrooms and a full bath offer flexibility for guests, family, or a dedicated office. Step out to your private balcony, sip your morning coffee, and soak in the Colorado sunshine. The oversized two-car garage adds plenty of room for cars, bikes, and mountain gear. Set in Southeast Colorado Springs, you’re just minutes from parks, shopping, and commuter routes — with the quiet and comfort of home waiting every evening.
Listing Agent
Resident Realty North Metro LLC Brokerage Email: Dan@DarlingTeam.com,719-459-9593 License #100065931 Listed on: 11/15/2025

Townhouse Details
Home Type
- Townhome
Est. Annual Taxes
- $1,198
Year Built
- Built in 2008
Lot Details
- 1,679 Sq Ft Lot
- No Units Above
- No Units Located Below
- 1 Common Wall
- Landscaped
HOA Fees
- $245 Monthly HOA Fees
Parking
- 2 Car Attached Garage
- Oversized Parking
- Parking Storage or Cabinetry
- Dry Walled Garage
Home Design
- Frame Construction
- Composition Roof
Interior Spaces
- 1,858 Sq Ft Home
- 2-Story Property
- Vaulted Ceiling
- Ceiling Fan
- Window Treatments
- Family Room
- Living Room
- Dining Room
- Basement Fills Entire Space Under The House
- Laundry Room
Kitchen
- Self-Cleaning Oven
- Range
- Microwave
- Dishwasher
- Kitchen Island
- Laminate Countertops
- Disposal
Flooring
- Carpet
- Tile
Bedrooms and Bathrooms
- 3 Bedrooms
- Primary Bedroom Suite
- En-Suite Bathroom
Outdoor Features
- Balcony
- Covered Patio or Porch
Schools
- Monterey Elementary School
- Carmel Middle School
- Harrison High School
Utilities
- Forced Air Heating System
Community Details
- Association fees include ground maintenance, snow removal, trash
- The Bluffs At Springs Creek Association, Phone Number (719) 593-9811
- The Bluffs At Spring Creek Subdivision
- Community Parking
Listing and Financial Details
- Assessor Parcel Number 64284-05-012
Map
Home Values in the Area
Average Home Value in this Area
Tax History
| Year | Tax Paid | Tax Assessment Tax Assessment Total Assessment is a certain percentage of the fair market value that is determined by local assessors to be the total taxable value of land and additions on the property. | Land | Improvement |
|---|---|---|---|---|
| 2025 | $1,198 | $24,450 | -- | -- |
| 2024 | $930 | $24,410 | $2,980 | $21,430 |
| 2022 | $965 | $17,900 | $2,570 | $15,330 |
| 2021 | $1,031 | $18,420 | $2,650 | $15,770 |
| 2020 | $992 | $15,220 | $1,970 | $13,250 |
| 2019 | $1,022 | $15,220 | $1,970 | $13,250 |
| 2018 | $900 | $12,560 | $1,440 | $11,120 |
| 2017 | $780 | $12,560 | $1,440 | $11,120 |
| 2016 | $869 | $11,840 | $1,590 | $10,250 |
| 2015 | $869 | $11,840 | $1,590 | $10,250 |
| 2014 | $916 | $12,380 | $1,590 | $10,790 |
Property History
| Date | Event | Price | List to Sale | Price per Sq Ft |
|---|---|---|---|---|
| 11/15/2025 11/15/25 | For Sale | $345,000 | -- | $186 / Sq Ft |
Purchase History
| Date | Type | Sale Price | Title Company |
|---|---|---|---|
| Warranty Deed | $164,312 | Security Title |
Source: REcolorado®
MLS Number: 5441848
APN: 64284-05-012
- 2687 Stonecrop Ridge Grove
- 2639 Stonecrop Ridge Grove
- 2740 Stonecrop Ridge Grove
- 2711 Brooksedge View
- 2790 Winterbourne St
- 2163 Squawbush Ridge Grove
- 2237 Winter Blossom Point
- 2683 Squaw Creek Heights
- 2724 Brooksedge View
- 2739 Scotchbroom Point
- 2722 Tumblewood Grove
- 2809 Tumblewood Grove
- 2141 Legacy Ridge View Unit 206
- 1922 Saratoga Dr
- 2095 Legacy Ridge View Unit 110
- 2095 Legacy Ridge View Unit 102
- 1948 Carmel Dr
- 2049 Legacy Ridge View Unit 111
- 2049 Legacy Ridge View Unit 108
- 1940 Carmel Dr
- 2335 Coralbell Grove
- 2010 Carmel Dr
- 1836 Ralphs Ridge
- 2713 Arlington Dr
- 2115 Birmingham Loop
- 1630 Shasta Dr Unit 5
- 1630 Shasta Dr
- 1522 Rainier Dr Unit BASEMENT
- 1522 Rainier Dr Unit BASEMENT
- 2304 Gilpin Ave
- 1312 Rainier Dr
- 1290 Antrim Loop
- 1567 S Chelton Rd
- 1111 Verde Dr
- 2505 Verde Dr
- 2886 S Circle Dr
- 2715 Bentley Point
- 1854 Zebulon Dr
- 2129 Delta Dr
- 3125 E Fountain Blvd
