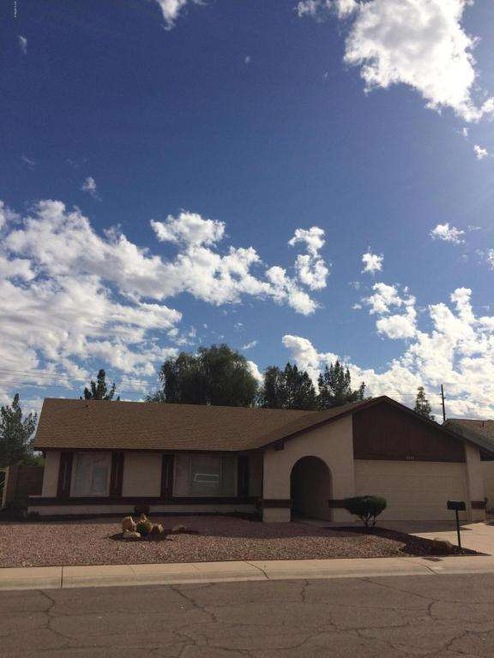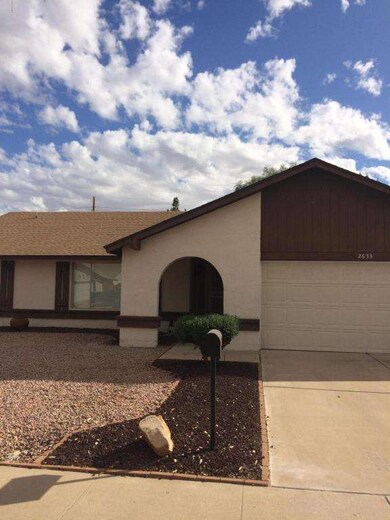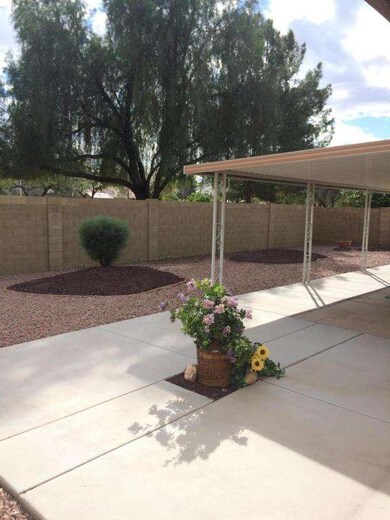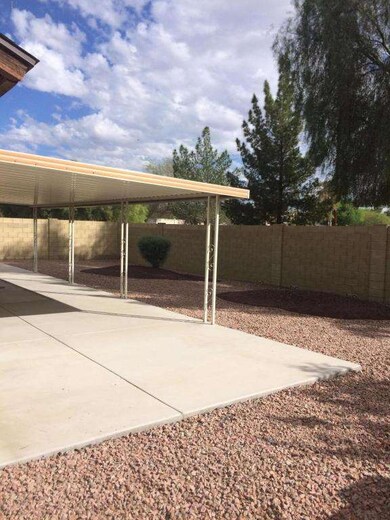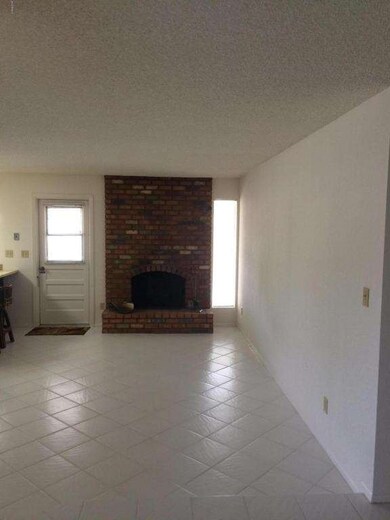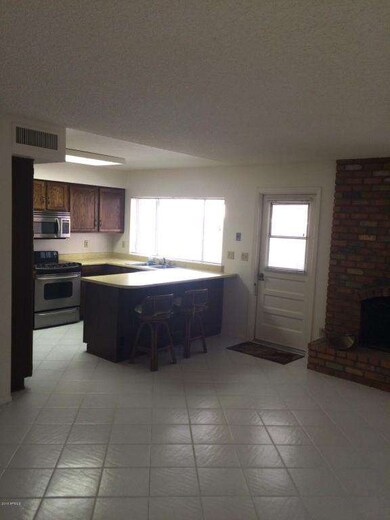
2633 W Bentrup St Chandler, AZ 85224
Central Ridge NeighborhoodHighlights
- RV Gated
- Vaulted Ceiling
- Covered patio or porch
- Franklin at Brimhall Elementary School Rated A
- No HOA
- Eat-In Kitchen
About This Home
As of November 2021IMMACULATE, 3 Bedroom, 2 Bath, Preferred Split Floor Plan situated on a Private, North/South Exposure Lot! This home has JUST been Painted and Professionally Cleaned from top to bottom and is MOVE-IN READY! Pool sized lot boasts a large covered patio with no one behind. Neutral colors, vaulted ceilings, wood burning brick fire place, stainless appliances, sunscreens, security roller shields at back of home, RV gate and extended garage. Refrigerator, washer and dryer are included. Very light and bright and offers easy freeway access too! Put this Beauty at the top of your ''Must See'' list!
Last Agent to Sell the Property
Realty ONE Group License #SA536777000 Listed on: 03/13/2016
Last Buyer's Agent
Louie Carmona
Gentry Real Estate License #SA653084000
Home Details
Home Type
- Single Family
Est. Annual Taxes
- $1,048
Year Built
- Built in 1978
Lot Details
- 7,000 Sq Ft Lot
- Block Wall Fence
Parking
- 2 Car Garage
- 2 Open Parking Spaces
- 2 Carport Spaces
- Garage Door Opener
- RV Gated
Home Design
- Composition Roof
- Block Exterior
- Stucco
Interior Spaces
- 1,462 Sq Ft Home
- 1-Story Property
- Vaulted Ceiling
- Ceiling Fan
- Roller Shields
- Solar Screens
- Family Room with Fireplace
Kitchen
- Eat-In Kitchen
- Breakfast Bar
- Built-In Microwave
- Dishwasher
Flooring
- Carpet
- Tile
Bedrooms and Bathrooms
- 3 Bedrooms
- Walk-In Closet
- 2 Bathrooms
Laundry
- Laundry in unit
- Dryer
- Washer
Outdoor Features
- Covered patio or porch
Schools
- Sirrine Elementary School
- Hendrix Junior High School
- Dobson High School
Utilities
- Refrigerated Cooling System
- Heating Available
- High Speed Internet
- Cable TV Available
Community Details
- No Home Owners Association
- Built by Cavalier
- Carriage Lane 6 Lot 1 113 Tr A C Subdivision
Listing and Financial Details
- Home warranty included in the sale of the property
- Tax Lot 106
- Assessor Parcel Number 302-05-885
Ownership History
Purchase Details
Home Financials for this Owner
Home Financials are based on the most recent Mortgage that was taken out on this home.Purchase Details
Home Financials for this Owner
Home Financials are based on the most recent Mortgage that was taken out on this home.Purchase Details
Similar Homes in the area
Home Values in the Area
Average Home Value in this Area
Purchase History
| Date | Type | Sale Price | Title Company |
|---|---|---|---|
| Warranty Deed | $450,000 | United Title Agency | |
| Warranty Deed | $195,000 | First American Title Ins Co | |
| Interfamily Deed Transfer | -- | None Available |
Mortgage History
| Date | Status | Loan Amount | Loan Type |
|---|---|---|---|
| Open | $424,968 | VA | |
| Previous Owner | $180,000 | New Conventional | |
| Previous Owner | $175,000 | New Conventional | |
| Previous Owner | $150,000 | New Conventional | |
| Previous Owner | $126,000 | New Conventional | |
| Previous Owner | $90,000 | New Conventional |
Property History
| Date | Event | Price | Change | Sq Ft Price |
|---|---|---|---|---|
| 11/19/2021 11/19/21 | Sold | $450,000 | +8.4% | $308 / Sq Ft |
| 10/12/2021 10/12/21 | Pending | -- | -- | -- |
| 10/03/2021 10/03/21 | For Sale | $415,000 | +112.8% | $284 / Sq Ft |
| 04/21/2016 04/21/16 | Sold | $195,000 | -2.5% | $133 / Sq Ft |
| 03/16/2016 03/16/16 | Pending | -- | -- | -- |
| 03/13/2016 03/13/16 | For Sale | $199,900 | -- | $137 / Sq Ft |
Tax History Compared to Growth
Tax History
| Year | Tax Paid | Tax Assessment Tax Assessment Total Assessment is a certain percentage of the fair market value that is determined by local assessors to be the total taxable value of land and additions on the property. | Land | Improvement |
|---|---|---|---|---|
| 2025 | $1,594 | $15,898 | -- | -- |
| 2024 | $1,368 | $15,141 | -- | -- |
| 2023 | $1,368 | $33,320 | $6,660 | $26,660 |
| 2022 | $1,331 | $23,730 | $4,740 | $18,990 |
| 2021 | $1,339 | $22,010 | $4,400 | $17,610 |
| 2020 | $1,324 | $20,080 | $4,010 | $16,070 |
| 2019 | $1,219 | $17,420 | $3,480 | $13,940 |
| 2018 | $1,184 | $15,830 | $3,160 | $12,670 |
| 2017 | $1,138 | $14,650 | $2,930 | $11,720 |
| 2016 | $1,113 | $13,700 | $2,740 | $10,960 |
| 2015 | $1,048 | $12,180 | $2,430 | $9,750 |
Agents Affiliated with this Home
-
H
Seller's Agent in 2021
Hamid Nadjafi
Keller Williams Realty East Valley
(480) 839-6600
1 in this area
51 Total Sales
-

Buyer's Agent in 2021
Amanda Pinkerton
HomeSmart Lifestyles
(480) 235-1377
1 in this area
139 Total Sales
-

Seller's Agent in 2016
Susan Del Pozzo
Realty One Group
(480) 285-0000
104 Total Sales
-
L
Buyer's Agent in 2016
Louie Carmona
Gentry Real Estate
Map
Source: Arizona Regional Multiple Listing Service (ARMLS)
MLS Number: 5412596
APN: 302-05-885
- 2807 W Newton Ct
- 2727 N Price Rd Unit 3
- 2610 W Curry St
- 2207 W Bentrup St
- 3208 N El Dorado Dr
- 2804 W Curry St
- 2807 W Rosewood Dr
- 3105 N Carriage Ln
- 2635 N El Dorado Place
- 2018 W Western Dr
- 2818 N Yucca St
- 2320 W El Alba Way
- 2909 S Cottonwood
- 1800 W Elliot Rd Unit 107
- 2224 W Plata Cir
- 1806 W Rosewood Ct
- 2728 W Ocaso Cir
- 2707 W Onza Cir
- 1975 E Chilton Dr
- 2724 W Colt Rd
