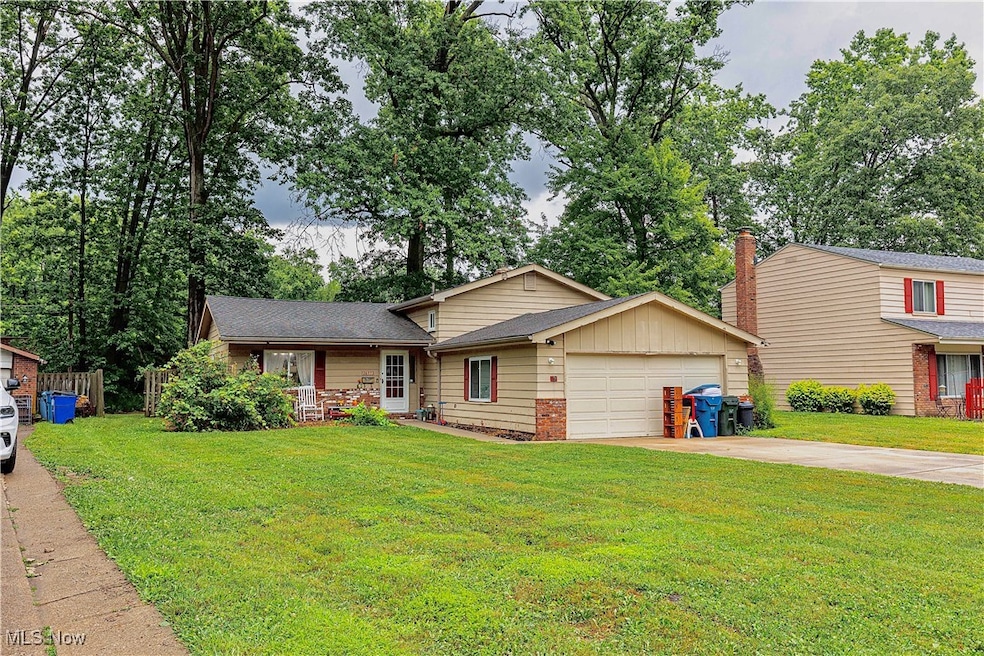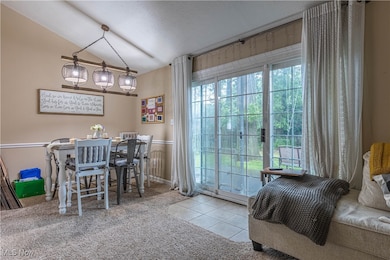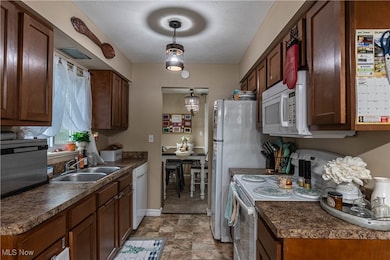
26332 Redwood Dr Olmsted Falls, OH 44138
Estimated payment $1,804/month
Highlights
- Open Floorplan
- Vaulted Ceiling
- 2 Car Attached Garage
- Falls-Lenox Primary Elementary School Rated A-
- Beamed Ceilings
- Forced Air Heating and Cooling System
About This Home
Welcome to this well maintained, move in ready split residence in lovely Olmsted Falls. With neutral flooring and paint throughout. The first floor offers an airy, open layout with vaulted ceilings featuring a chic wood beams, updated modish light fixtures and an oversized glass sliding door leading to the private backyard. The kitchen has been updated with newer cabinetry and includes all appliances. The second level provides 3 bedrooms with ceiling fans and /or light fixtures and a full bath. The lower level boasts a beautiful wall to wall brick fireplace in the family room, full bath and spacious utility room. This home features nice vinyl windows and a full privately fenced back yard. Enjoy the convenient attached 2 car garage. HOA amenities include pool, playground, tennis and basketball courts.
Listing Agent
Russell Real Estate Services Brokerage Email: asnyder494@gmail.com, 330-441-1162 License #2008002929 Listed on: 07/18/2025

Home Details
Home Type
- Single Family
Est. Annual Taxes
- $5,080
Year Built
- Built in 1968
Lot Details
- 10,402 Sq Ft Lot
- Property is Fully Fenced
- Privacy Fence
- Wood Fence
HOA Fees
- $29 Monthly HOA Fees
Parking
- 2 Car Attached Garage
- Garage Door Opener
Home Design
- Split Level Home
- Brick Exterior Construction
- Fiberglass Roof
- Asphalt Roof
- Aluminum Siding
Interior Spaces
- 1,860 Sq Ft Home
- 2-Story Property
- Open Floorplan
- Beamed Ceilings
- Vaulted Ceiling
- Family Room with Fireplace
- Fire and Smoke Detector
Kitchen
- Range
- Dishwasher
- Laminate Countertops
Bedrooms and Bathrooms
- 3 Bedrooms
Utilities
- Forced Air Heating and Cooling System
- Heating System Uses Gas
Community Details
- Association fees include pool(s), recreation facilities
- Westview Association
- Vinewood Inc Westview 02 Subdivision
Listing and Financial Details
- Assessor Parcel Number 291-07-016
Map
Home Values in the Area
Average Home Value in this Area
Tax History
| Year | Tax Paid | Tax Assessment Tax Assessment Total Assessment is a certain percentage of the fair market value that is determined by local assessors to be the total taxable value of land and additions on the property. | Land | Improvement |
|---|---|---|---|---|
| 2024 | $5,080 | $77,350 | $15,925 | $61,425 |
| 2023 | $4,885 | $61,040 | $14,140 | $46,900 |
| 2022 | $4,841 | $61,040 | $14,140 | $46,900 |
| 2021 | $4,793 | $61,040 | $14,140 | $46,900 |
| 2020 | $4,336 | $48,830 | $11,310 | $37,520 |
| 2019 | $3,849 | $139,500 | $32,300 | $107,200 |
| 2018 | $3,844 | $48,830 | $11,310 | $37,520 |
| 2017 | $3,614 | $42,250 | $9,210 | $33,040 |
| 2016 | $3,594 | $42,250 | $9,210 | $33,040 |
| 2015 | $3,943 | $42,250 | $9,210 | $33,040 |
| 2014 | $3,943 | $42,250 | $9,210 | $33,040 |
Property History
| Date | Event | Price | Change | Sq Ft Price |
|---|---|---|---|---|
| 08/20/2025 08/20/25 | Price Changed | $250,000 | -5.7% | $134 / Sq Ft |
| 08/07/2025 08/07/25 | Price Changed | $265,000 | -3.6% | $142 / Sq Ft |
| 08/01/2025 08/01/25 | Price Changed | $274,900 | -1.8% | $148 / Sq Ft |
| 07/18/2025 07/18/25 | For Sale | $279,900 | +139.2% | $150 / Sq Ft |
| 12/14/2015 12/14/15 | Sold | $117,000 | -9.9% | $63 / Sq Ft |
| 10/21/2015 10/21/15 | Pending | -- | -- | -- |
| 09/13/2015 09/13/15 | For Sale | $129,900 | -- | $70 / Sq Ft |
Purchase History
| Date | Type | Sale Price | Title Company |
|---|---|---|---|
| Limited Warranty Deed | -- | Allodial Title Llc | |
| Sheriffs Deed | $73,334 | None Available | |
| Warranty Deed | $122,000 | Executive Title Agency Corp | |
| Deed | $88,000 | -- | |
| Deed | $66,900 | -- | |
| Deed | -- | -- |
Mortgage History
| Date | Status | Loan Amount | Loan Type |
|---|---|---|---|
| Open | $138,380 | FHA | |
| Closed | $113,344 | FHA | |
| Closed | $114,880 | FHA | |
| Previous Owner | $162,000 | Unknown | |
| Previous Owner | $150,000 | Unknown | |
| Previous Owner | $115,900 | No Value Available |
Similar Homes in the area
Source: MLS Now
MLS Number: 5140722
APN: 291-07-016
- 9301 Sussex Dr Unit 9301
- 6671 Laurel Ln Unit 142
- 9459 Central Park Blvd
- 8883 Holly Ln Unit 32
- 9494 Fernwood Dr
- 9422 Driftwood Dr
- 31040 Blooming Ln
- 9394 Basswood Dr
- Rosecliff w/ Finished Rec Room Plan at Falls Landing - Towns
- Wexford w/ Finished Rec Room Plan at Falls Landing - Towns
- Caroline w/ Finished Rec Room Plan at Falls Landing - Villas
- 26724 Lake of the Falls Blvd
- 26739 Lake of the Falls Blvd
- 0 Sprague Rd
- Bramante Ranch w/ Finished Basement Plan at Smokestack Trails
- Columbia w/ Finished Basement Plan at Smokestack Trails
- Hudson w/ Finished Basement Plan at Smokestack Trails
- Anderson w/ Finished Basement Plan at Smokestack Trails
- Lehigh w/ Finished Basement Plan at Smokestack Trails
- 26898 Schady Rd
- 9640 Fernwood Dr
- 9299 Columbia Rd
- 23172 Grist Mill Ct Unit 23172 Grist Mill
- 101 Yellowstone Ct
- 8600 Evergreen Trail
- 8395 Lorraine Dr
- 126 Granite Ct
- 27080 Oakwood Dr
- 55 Barrett Rd
- 8581 Fair Rd
- 670-678 Prospect St
- 249 Mulberry St
- 76 W Bagley Rd
- 367 S Rocky River Dr Unit ID1061192P
- 8300 Ira Dr Unit 1
- 8300 Ira Dr Unit 2
- 1000 Stone Ridge Cir
- 369 Front St Unit Townhouse
- 375-381 Front St
- 56 Beech St






