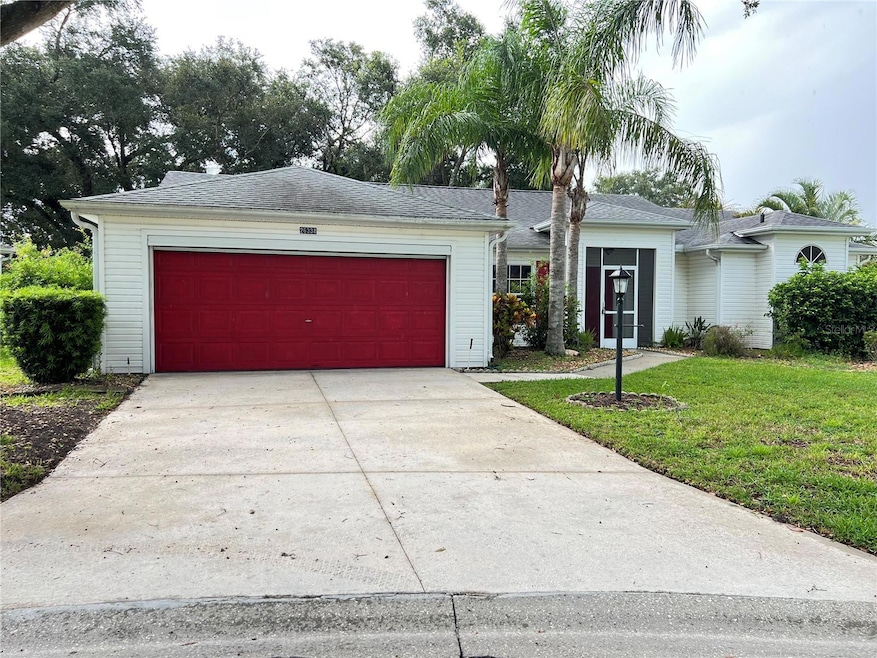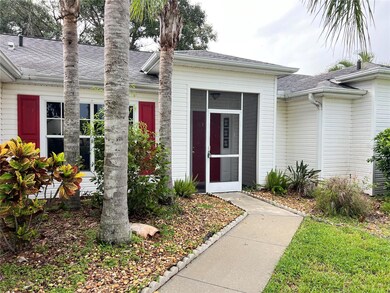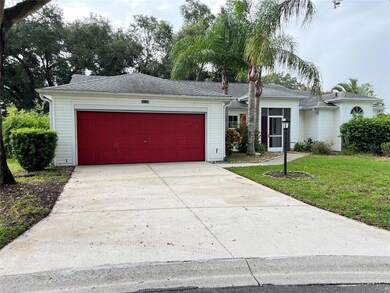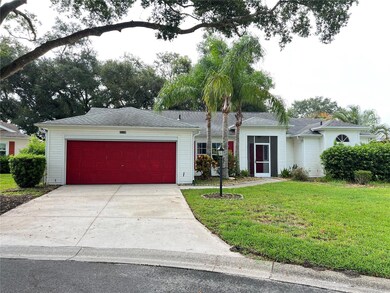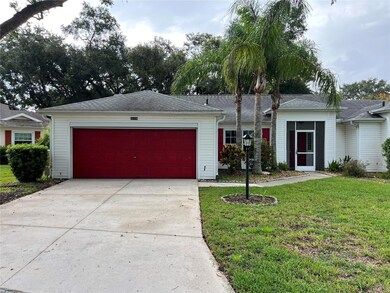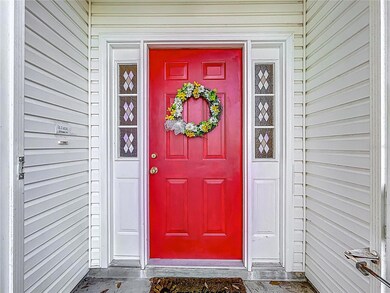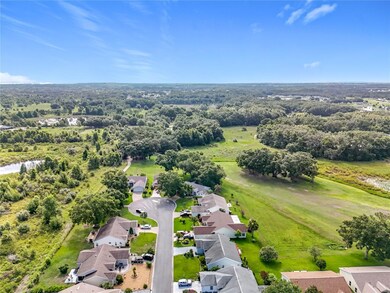26338 Glen Eagle Dr Leesburg, FL 34748
Highlights
- Golf Course Community
- Active Adult
- Community Pool
- Fitness Center
- Clubhouse
- Tennis Courts
About This Home
55+ neighborhood!! Welcome to Glen Eagle Village, located in the highly sought-after Plantation at Leesburg. This beautifully maintained home offers peaceful golf course living with no rear neighbors and a quiet cul-de-sac location. Inside, you'll find a desirable split floor plan, with the primary suite on one side of the home and two guest bedrooms on the other, providing optimal privacy for both residents and visitors. The home features a welcoming family room and a formal dining area, while the kitchen opens up to a spacious living room—perfect for both everyday living and entertaining. Two sets of sliding glass doors lead out to a covered patio where you can relax and enjoy stunning views of the golf course. This home offers both comfort and lifestyle, enhanced by a wealth of community amenities. Residents of The Plantation at Leesburg enjoy access to two 18-hole championship golf courses, a driving range, tennis and pickleball courts, a softball field, three swimming pools, and luxurious sauna and steam rooms. The large clubhouse features meeting rooms, a full-service restaurant, and a vibrant social calendar, making this an ideal choice for those seeking an active 55+ lifestyle. Don’t miss the opportunity to make this serene and well-appointed home yours! Background and credit check required for everyone occupant that will be living in the home.
Listing Agent
SUNSHINE STATE REALTY Brokerage Phone: 352-717-2000 License #3377719 Listed on: 11/20/2025
Home Details
Home Type
- Single Family
Est. Annual Taxes
- $3,528
Year Built
- Built in 1995
Lot Details
- 7,521 Sq Ft Lot
- West Facing Home
- Irrigation Equipment
Parking
- 2 Car Attached Garage
Interior Spaces
- 1,725 Sq Ft Home
- Ceiling Fan
- Sliding Doors
- Family Room
- Living Room
- Dining Room
- Laundry Room
Kitchen
- Range
- Microwave
- Disposal
Flooring
- Laminate
- Ceramic Tile
Bedrooms and Bathrooms
- 3 Bedrooms
- Split Bedroom Floorplan
- 2 Full Bathrooms
Utilities
- Central Heating and Cooling System
- Cable TV Available
Listing and Financial Details
- Residential Lease
- Property Available on 11/21/25
- $100 Application Fee
- 8 to 12-Month Minimum Lease Term
- Assessor Parcel Number 25-20-24-0231-000-02300
Community Details
Overview
- Active Adult
- Property has a Home Owners Association
- Plantation HOA, Phone Number (352) 326-1250
- The Plantation At Leesburg Subdivision
- The community has rules related to allowable golf cart usage in the community
Amenities
- Restaurant
- Clubhouse
Recreation
- Golf Course Community
- Tennis Courts
- Fitness Center
- Community Pool
Pet Policy
- 2 Pets Allowed
- Breed Restrictions
Security
- Security Guard
Map
Source: Stellar MLS
MLS Number: G5104788
APN: 25-20-24-0231-000-02300
- 4644 River Ridge Dr
- 26234 Glen Eagle Dr
- 4614 River Ridge Dr
- 4552 Peach Tree St
- 4514 River Ridge Dr
- 25800 Belle Helene
- 4739 Spring Grove Ln
- 4546 Shenandoah River Trail
- 25735 Glen Eagle Dr
- 4210 Leafway Cir
- 15 Granada Ln
- 5038 University Ave
- 11 Granada Ln
- 12 Granada Ln
- 4690 Spring Grove Ln
- 3641 Arlington Ridge Blvd
- 3677 Arlington Ridge Blvd
- 4242 Leafway Cir
- 18 Conquistador St
- 25843 Hacienda Dr
- 26209 Glen Eagle Dr
- 4501 River Ridge Dr
- 25704 Oak Alley
- 3602 Westover Cir
- 4245 Arlington Ridge Blvd
- 25121 Meriweather Rd
- 26922 White Plains Way
- 26159 Feathergrass Cir
- 26908 Honeymoon Ave
- 5009 El Destino Dr
- 26316 Feathergrass Cir
- 26012 Singing Lark Ct
- 5141 Aurora Dr
- 6003 Nightjar Ct
- 5315 Meadow Song Dr
- 7181 Denver Ave
- 5646 Great Egret Dr
- 10128 Huntingnet Way
- 20025 Royal Tern Ct
- 19994 Royal Tern Ct
