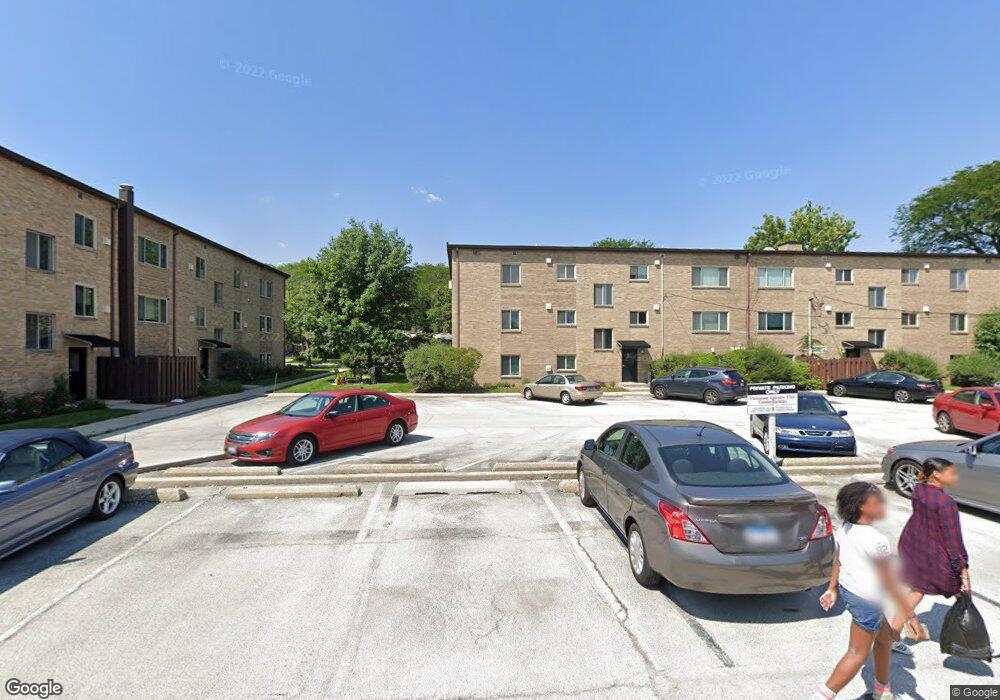2634 Central Dr Unit 26341W Flossmoor, IL 60422
Estimated Value: $115,901 - $149,000
2
Beds
--
Bath
16,002
Sq Ft
$9/Sq Ft
Est. Value
About This Home
This home is located at 2634 Central Dr Unit 26341W, Flossmoor, IL 60422 and is currently estimated at $137,975, approximately $8 per square foot. 2634 Central Dr Unit 26341W is a home located in Cook County with nearby schools including Western Avenue Elementary School, Parker Junior High School, and Homewood-Flossmoor High School.
Ownership History
Date
Name
Owned For
Owner Type
Purchase Details
Closed on
Jun 1, 2005
Sold by
Nemecek Kathleen and Allen Bem P
Bought by
Barksdale Cheryl A
Current Estimated Value
Home Financials for this Owner
Home Financials are based on the most recent Mortgage that was taken out on this home.
Original Mortgage
$98,000
Interest Rate
5.91%
Mortgage Type
Fannie Mae Freddie Mac
Purchase Details
Closed on
Jun 30, 2004
Sold by
Broderick Barbara D
Bought by
Nemecek Kathleen and Allen Bem P
Home Financials for this Owner
Home Financials are based on the most recent Mortgage that was taken out on this home.
Original Mortgage
$104,000
Interest Rate
6.37%
Mortgage Type
Unknown
Create a Home Valuation Report for This Property
The Home Valuation Report is an in-depth analysis detailing your home's value as well as a comparison with similar homes in the area
Home Values in the Area
Average Home Value in this Area
Purchase History
| Date | Buyer | Sale Price | Title Company |
|---|---|---|---|
| Barksdale Cheryl A | $122,500 | Ticor Title Insurance Compan | |
| Nemecek Kathleen | $116,000 | Atgf Inc |
Source: Public Records
Mortgage History
| Date | Status | Borrower | Loan Amount |
|---|---|---|---|
| Closed | Barksdale Cheryl A | $98,000 | |
| Previous Owner | Nemecek Kathleen | $104,000 |
Source: Public Records
Tax History Compared to Growth
Tax History
| Year | Tax Paid | Tax Assessment Tax Assessment Total Assessment is a certain percentage of the fair market value that is determined by local assessors to be the total taxable value of land and additions on the property. | Land | Improvement |
|---|---|---|---|---|
| 2024 | $3,088 | $10,572 | $908 | $9,664 |
| 2023 | $3,640 | $10,571 | $908 | $9,663 |
| 2022 | $3,640 | $6,769 | $1,073 | $5,696 |
| 2021 | $3,646 | $6,767 | $1,072 | $5,695 |
| 2020 | $3,493 | $6,767 | $1,072 | $5,695 |
| 2019 | $2,990 | $5,549 | $1,031 | $4,518 |
| 2018 | $2,878 | $5,549 | $1,031 | $4,518 |
| 2017 | $2,826 | $5,549 | $1,031 | $4,518 |
| 2016 | $2,895 | $5,467 | $990 | $4,477 |
| 2015 | $2,909 | $5,467 | $990 | $4,477 |
| 2014 | $2,854 | $5,467 | $990 | $4,477 |
| 2013 | $3,664 | $7,668 | $990 | $6,678 |
Source: Public Records
Map
Nearby Homes
- 2622 Central Dr Unit 2N
- 2640 Central Dr Unit 1-N
- 1117 Leavitt Ave Unit 110
- 2633 Hawthorne Ln Unit B
- 1139 Leavitt Ave Unit 212
- 1139 Leavitt Ave Unit 313
- 1141 Leavitt Ave Unit 115
- 2817 Flossmoor Rd
- 846 Park Dr
- 802 Argyle Ave
- 926 Braemar Rd
- 950 Gardner Rd
- 1248 Oakmont Ave
- 2929 Flossmoor Rd
- 2931 Sunset Ave
- 710 Bruce Ave
- 1248 Berry Ln
- 1421 Lawrence Crescent
- 1402 Berry Ln
- 1430 Brassie Ave
- 2634 Central Dr Unit 26342E
- 2634 Central Dr Unit 2634GW
- 2634 Central Dr Unit 26341E
- 2634 Central Dr Unit 26342W
- 2634 Central Dr Unit 1E
- 2634 Central Dr Unit GW
- 2624 Central Dr Unit 1E
- 2624 Central Dr Unit 1W
- 2624 Central Dr Unit 2W
- 2624 Central Dr Unit 26242W
- 2624 Central Dr Unit 26241E
- 2624 Central Dr Unit 26242E
- 2624 Central Dr Unit 26241W
- 2624 Central Dr Unit 2624GE
- 2620 Central Dr Unit 2620GS
- 2620 Central Dr Unit 26202S
- 2620 Central Dr Unit 26201N
- 2620 Central Dr Unit 26202N
- 2620 Central Dr Unit 2620GN
- 2620 Central Dr Unit 26201S
