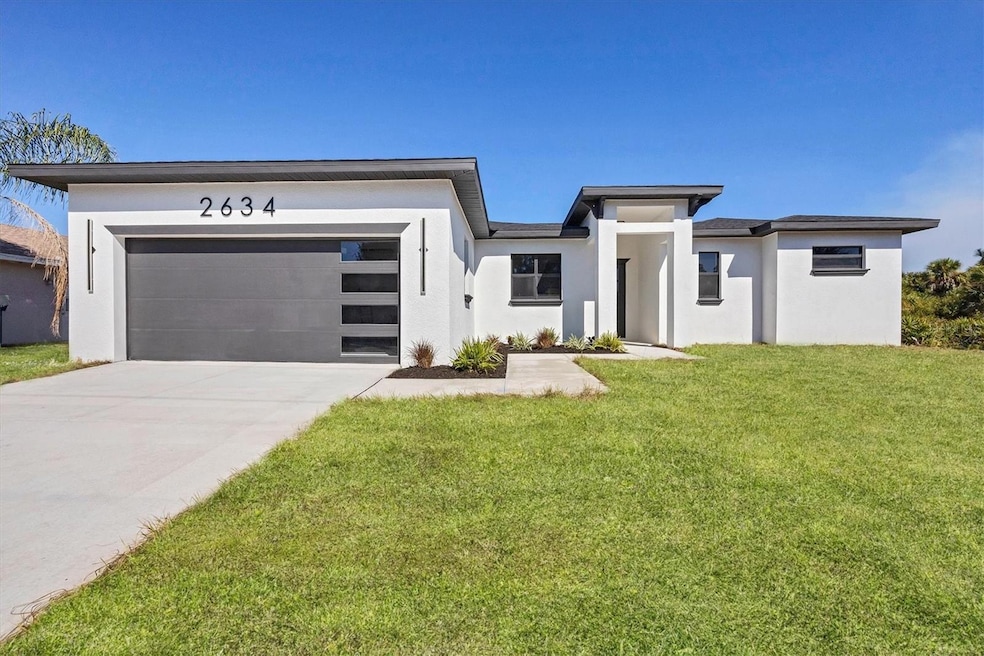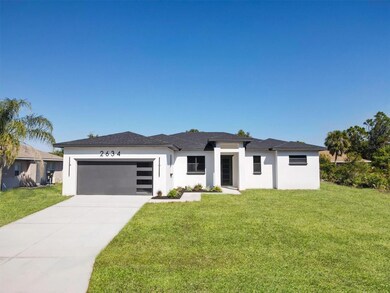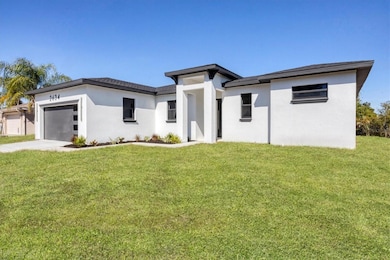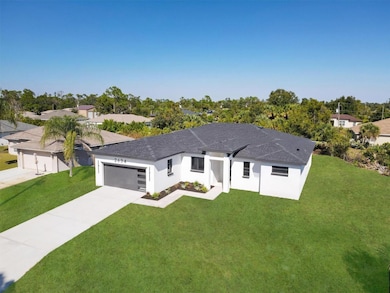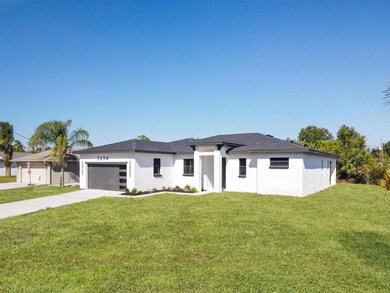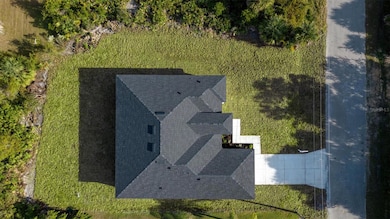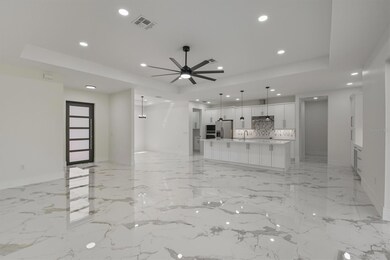2634 Colorade Ave North Port, FL 34286
Estimated payment $2,766/month
Highlights
- New Construction
- Cathedral Ceiling
- Walk-In Tub
- Open Floorplan
- Main Floor Primary Bedroom
- Great Room
About This Home
Welcome to 2634 Colorade Ave., a striking new construction custom home offering almost 2200 ft.2 of living space with a 3000 ft.2 total footprint. This home features 9.4 ceilings in the living room, dining room and master suite. Miami Dade approved impact windows and aluminum doors. This home has 8 foot solid wood interior doors, with 8 inch base throughout the home .
This resident exudes quality from the moment you step inside. The gourmet kitchen is equipped with a 42 inch solid wood soft close cabinets, quartz countertops , stainless steel appliances, a microwave/oven combo farmhouse sink and a generous 10 foot island with Storage on both sides idea for entertaining or family gatherings. There is also a pantry built in includes a work station, Each bedroom is served by its own HVAC return for enhance comfort. The owners retreat boast an enormous walk-in closet and a luxurious glass double shower ensuite. Porcelain tile measuring 48 x 24”. retreat boast an enormous walk-in closet. Porcelain tile measuring 48 x 24“ flows throughout the home unifying the space with elegance. The oversize lanai expand your living under the Florida skies. Located just minutes from shopping dining and the Gulf Coast celebrated beaches and amazing schools. This home offers the perfect blend of modern finishes, durability and lifestyle. There is no other house for sale in this neighborhood that compares to this one. This area of North Port is known for the highest lots. THIS HOUSE IS 100% COMPLETE ALL PHOTOS ARE REAL! GRASS HAS BEEN COLORED .
Listing Agent
LISA DAVIS POWERHOUSE REAL Brokerage Phone: 941-575-1717 License #678014 Listed on: 11/14/2025
Home Details
Home Type
- Single Family
Est. Annual Taxes
- $4,100
Year Built
- Built in 2025 | New Construction
Lot Details
- 0.25 Acre Lot
- Northwest Facing Home
Parking
- 2 Car Garage
Home Design
- Slab Foundation
- Shingle Roof
- Block Exterior
Interior Spaces
- 2,158 Sq Ft Home
- Open Floorplan
- Built-In Desk
- Shelving
- Crown Molding
- Coffered Ceiling
- Tray Ceiling
- Cathedral Ceiling
- Ceiling Fan
- Sliding Doors
- Great Room
- Family Room Off Kitchen
- Dining Room
- Laundry Room
Kitchen
- Walk-In Pantry
- Built-In Oven
- Cooktop with Range Hood
- Recirculated Exhaust Fan
- Microwave
- Ice Maker
- Dishwasher
- Wine Refrigerator
- Cooking Island
- Granite Countertops
- Solid Wood Cabinet
- Farmhouse Sink
Flooring
- Concrete
- Tile
Bedrooms and Bathrooms
- 4 Bedrooms
- Primary Bedroom on Main
- Split Bedroom Floorplan
- Walk-In Closet
- 2 Full Bathrooms
- Tall Countertops In Bathroom
- Walk-In Tub
- Multiple Shower Heads
Outdoor Features
- Exterior Lighting
Utilities
- Central Heating and Cooling System
- Vented Exhaust Fan
- 1 Water Well
- Electric Water Heater
- Water Softener
- 1 Septic Tank
- Phone Available
- Cable TV Available
Community Details
- No Home Owners Association
- North Port Community
- North Port Subdivision
Listing and Financial Details
- Visit Down Payment Resource Website
- Tax Lot 7
- Assessor Parcel Number 0963079707
Map
Home Values in the Area
Average Home Value in this Area
Tax History
| Year | Tax Paid | Tax Assessment Tax Assessment Total Assessment is a certain percentage of the fair market value that is determined by local assessors to be the total taxable value of land and additions on the property. | Land | Improvement |
|---|---|---|---|---|
| 2024 | $551 | $6,845 | -- | -- |
| 2023 | $551 | $12,200 | $12,200 | $0 |
| 2022 | $450 | $16,200 | $16,200 | $0 |
| 2021 | $405 | $7,100 | $7,100 | $0 |
| 2020 | $395 | $6,800 | $6,800 | $0 |
| 2019 | $382 | $6,000 | $6,000 | $0 |
| 2018 | $380 | $5,700 | $5,700 | $0 |
| 2017 | $364 | $3,513 | $0 | $0 |
| 2016 | $347 | $4,300 | $4,300 | $0 |
| 2015 | $347 | $3,700 | $3,700 | $0 |
| 2014 | $336 | $2,400 | $0 | $0 |
Property History
| Date | Event | Price | List to Sale | Price per Sq Ft |
|---|---|---|---|---|
| 11/14/2025 11/14/25 | For Sale | $460,000 | -- | $213 / Sq Ft |
Purchase History
| Date | Type | Sale Price | Title Company |
|---|---|---|---|
| Warranty Deed | $20,600 | First International Title | |
| Warranty Deed | -- | -- | |
| Warranty Deed | -- | -- |
Source: Stellar MLS
MLS Number: P4937031
APN: 0963-07-9707
- 0963079436 Coolidge Ave
- Lot 17 Welland Terrace
- 4294 Danbury Terrace
- 3647 Culpepper Terrace
- 2375 Saybrook Ave
- 0 Coolidge Ave
- 0 Belleville Terrace Unit MFRC7506585
- 0 N Cranberry Blvd Unit MFRC7504527
- 0 N Cranberry Blvd Unit MFRC7504479
- 0 N Cranberry Blvd Unit MFRC7504480
- 0 N Cranberry Blvd Unit 225068009
- 0 Culpepper Terrace
- 3816 N Cranberry Blvd
- Lot 7 Everglades Terrace
- 0 Brownwood Terrace Unit MFRTB8433407
- 0 Brownwood Terrace Unit MFRTB8433758
- 0 Lummus St Unit 2025005676
- 0 Lummus St Unit MFRC7497102
- 2969 Wells Ave
- 0 Maximo Rd Unit MFRC7505206
- 2694 Colorade Ave
- 3025 Dalhart Ave
- 2797 Tulsa Ave
- 4570 Lummus St
- 3373 Eagle Pass St
- 3115 Tulsa Ave
- 3127 Tulsa Ave
- 3308 N Cranberry Blvd
- 2004 Boca Chica Ave
- 3724 Eagle Pass St
- 2336 Alling Terrace
- 3919 N Chamberlain Blvd
- 3600 Cincinnati St
- 3633 Point St
- 1986 Churchill Ave
- 1735 Boca Chica Ave
- 2173 Alliance Ave
- 3560 Eldron Ave
- 3243 Sikeston Ave
- 5218 Duma Way
