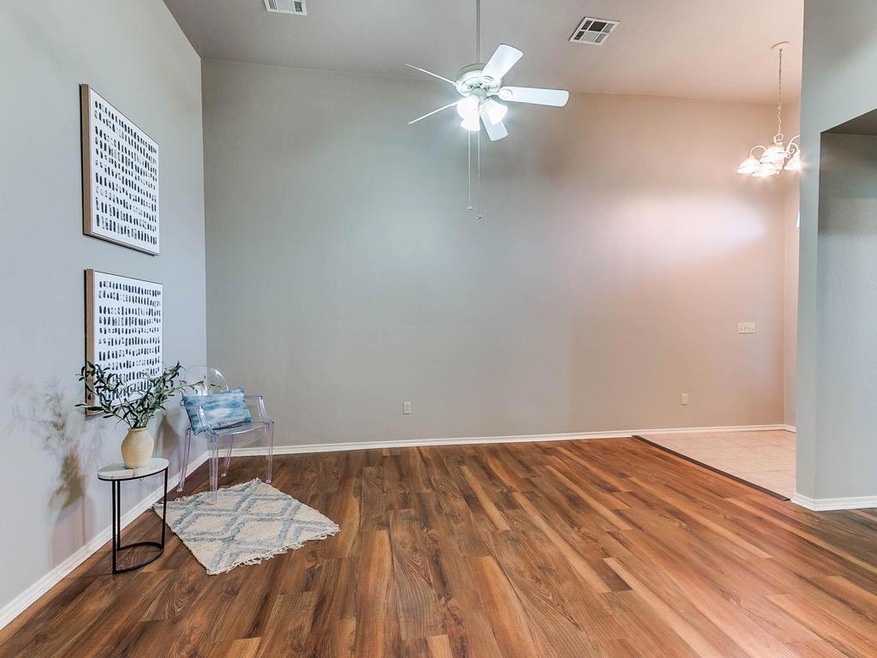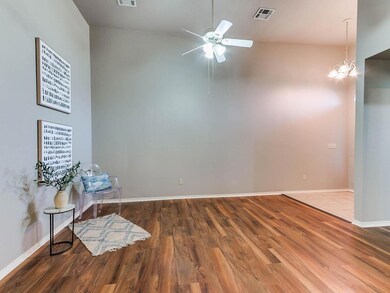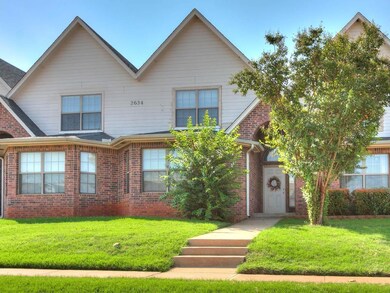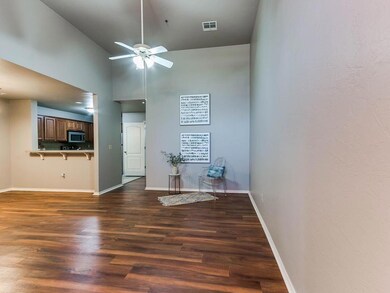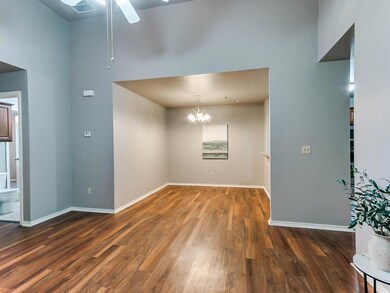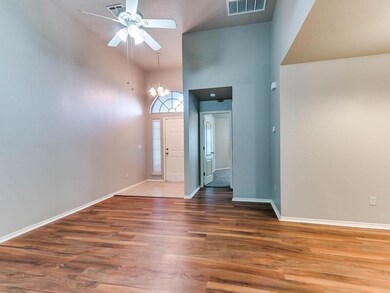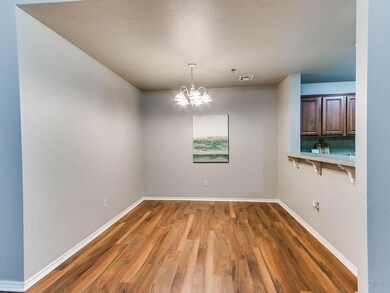
2634 Featherstone Rd Unit C Oklahoma City, OK 73120
Chisholm Creek NeighborhoodHighlights
- Traditional Architecture
- Covered patio or porch
- Interior Lot
- Angie Debo Elementary School Rated A-
- 2 Car Attached Garage
- Laundry Room
About This Home
As of June 2025WOW, this one is truly move-in ready. This townhome is located in the Edmond School District, close to everything that the Quail Springs area and Chisholm Creek has to offer. Updates include new interior paint (9/22), new carpet (9/22) and laminate wood look flooring (10/18). Step into the foyer, and walk into the living area with tall ceilings which opens to the Kitchen and Dining. Kitchen features SS appliances AND the fridge comes with this property. Laundry room located close by which also includes a washer and dryer (5/20). Primary Suite is located downstairs with a walk-in closet. Two guest bedrooms are located upstairs and share a guest bathroom. This home also features a two car garage. Water heater replaced 11/21. Schedule your private showing!
Townhouse Details
Home Type
- Townhome
Est. Annual Taxes
- $2,016
Year Built
- Built in 2007
HOA Fees
- $170 Monthly HOA Fees
Parking
- 2 Car Attached Garage
- Garage Door Opener
- Driveway
Home Design
- Traditional Architecture
- Dallas Architecture
- Slab Foundation
- Brick Frame
- Composition Roof
Interior Spaces
- 1,419 Sq Ft Home
- 2-Story Property
- Ceiling Fan
- Window Treatments
- Laundry Room
Kitchen
- Dishwasher
- Disposal
Flooring
- Carpet
- Laminate
- Tile
Bedrooms and Bathrooms
- 3 Bedrooms
- 2 Full Bathrooms
Outdoor Features
- Covered patio or porch
Schools
- Angie Debo Elementary School
- Summit Middle School
- Santa Fe High School
Utilities
- Central Heating and Cooling System
- Cable TV Available
Community Details
- Association fees include maintenance common areas, maintenance exterior
- Mandatory home owners association
Ownership History
Purchase Details
Home Financials for this Owner
Home Financials are based on the most recent Mortgage that was taken out on this home.Purchase Details
Home Financials for this Owner
Home Financials are based on the most recent Mortgage that was taken out on this home.Purchase Details
Home Financials for this Owner
Home Financials are based on the most recent Mortgage that was taken out on this home.Purchase Details
Home Financials for this Owner
Home Financials are based on the most recent Mortgage that was taken out on this home.Purchase Details
Purchase Details
Home Financials for this Owner
Home Financials are based on the most recent Mortgage that was taken out on this home.Similar Homes in the area
Home Values in the Area
Average Home Value in this Area
Purchase History
| Date | Type | Sale Price | Title Company |
|---|---|---|---|
| Warranty Deed | $185,000 | Chicago Title | |
| Warranty Deed | $185,000 | Chicago Title | |
| Warranty Deed | $168,000 | Chicago Title | |
| Warranty Deed | $152,000 | None Listed On Document | |
| Quit Claim Deed | -- | -- | |
| Warranty Deed | $153,000 | Abc Title | |
| Warranty Deed | $137,000 | First American Title & Tr Co |
Mortgage History
| Date | Status | Loan Amount | Loan Type |
|---|---|---|---|
| Open | $138,750 | New Conventional | |
| Closed | $138,750 | New Conventional | |
| Previous Owner | $152,000 | Seller Take Back | |
| Previous Owner | $102,675 | Purchase Money Mortgage |
Property History
| Date | Event | Price | Change | Sq Ft Price |
|---|---|---|---|---|
| 06/30/2025 06/30/25 | Sold | $185,000 | 0.0% | $130 / Sq Ft |
| 06/04/2025 06/04/25 | Pending | -- | -- | -- |
| 05/28/2025 05/28/25 | For Sale | $185,000 | 0.0% | $130 / Sq Ft |
| 05/20/2025 05/20/25 | Pending | -- | -- | -- |
| 05/18/2025 05/18/25 | For Sale | $185,000 | +10.1% | $130 / Sq Ft |
| 03/29/2024 03/29/24 | Sold | $168,000 | -2.6% | $118 / Sq Ft |
| 03/09/2024 03/09/24 | Pending | -- | -- | -- |
| 03/07/2024 03/07/24 | For Sale | $172,500 | +12.7% | $122 / Sq Ft |
| 10/31/2022 10/31/22 | Sold | $153,000 | -1.3% | $108 / Sq Ft |
| 09/16/2022 09/16/22 | Pending | -- | -- | -- |
| 09/15/2022 09/15/22 | For Sale | $155,000 | 0.0% | $109 / Sq Ft |
| 04/28/2020 04/28/20 | Rented | $1,095 | 0.0% | -- |
| 04/22/2020 04/22/20 | Under Contract | -- | -- | -- |
| 04/06/2020 04/06/20 | For Rent | $1,095 | 0.0% | -- |
| 03/21/2020 03/21/20 | Off Market | $1,095 | -- | -- |
| 03/10/2020 03/10/20 | For Rent | $1,095 | 0.0% | -- |
| 11/26/2018 11/26/18 | Rented | $1,095 | 0.0% | -- |
| 11/26/2018 11/26/18 | Under Contract | -- | -- | -- |
| 08/23/2018 08/23/18 | For Rent | $1,095 | +4.8% | -- |
| 09/16/2016 09/16/16 | Rented | $1,045 | 0.0% | -- |
| 08/17/2016 08/17/16 | Under Contract | -- | -- | -- |
| 07/25/2016 07/25/16 | For Rent | $1,045 | -- | -- |
Tax History Compared to Growth
Tax History
| Year | Tax Paid | Tax Assessment Tax Assessment Total Assessment is a certain percentage of the fair market value that is determined by local assessors to be the total taxable value of land and additions on the property. | Land | Improvement |
|---|---|---|---|---|
| 2024 | $2,016 | $18,975 | $1,837 | $17,138 |
| 2023 | $2,016 | $16,940 | $1,837 | $15,103 |
| 2022 | $1,638 | $13,640 | $1,837 | $11,803 |
| 2021 | $1,613 | $13,571 | $1,828 | $11,743 |
| 2020 | $1,559 | $12,925 | $1,837 | $11,088 |
| 2019 | $1,521 | $12,540 | $1,837 | $10,703 |
| 2018 | $1,489 | $12,201 | $0 | $0 |
| 2017 | $1,410 | $11,618 | $2,200 | $9,418 |
| 2016 | $1,335 | $11,066 | $2,197 | $8,869 |
| 2015 | $1,279 | $10,539 | $2,266 | $8,273 |
| 2014 | $1,215 | $10,037 | $2,302 | $7,735 |
Agents Affiliated with this Home
-
F
Seller's Agent in 2025
Faye Howard
Smith & Co Property Group
-
E
Buyer's Agent in 2025
Earthel Jones
Coldwell Banker Select
-
C
Seller's Agent in 2024
Corey Hale
Skybridge Real Estate
-
C
Seller's Agent in 2022
Chris Morris
Block One Real Estate
-
N
Seller's Agent in 2020
Natomi Sims
Restoration Real Estate Group
-
D
Seller's Agent in 2018
Deana Irving
Chinowth & Cohen
Map
Source: MLSOK
MLS Number: 1029841
APN: 207781020
- 2545 NW 130th St
- 13112 Maplewood Ave
- 13108 Maplewood Ave
- 13229 Cedar Springs Rd
- 2900 Browne Stone Rd
- 2552 Kathy Ct
- 2933 Browne Stone Rd
- 12824 Cedar Springs Rd
- 12725 Silver Ln
- 2709 Indian Creek Blvd
- 3001 Raintree Rd
- 3108 Brush Creek Rd
- 2533 Indian Creek Place
- 12516 Springwood Dr
- 3108 Raintree Rd
- 3200 Raintree Rd
- 12413 Springwood Dr
- 3125 Rolling Stone Rd
- 3233 Raintree Rd
- 2621 NW 121st St
