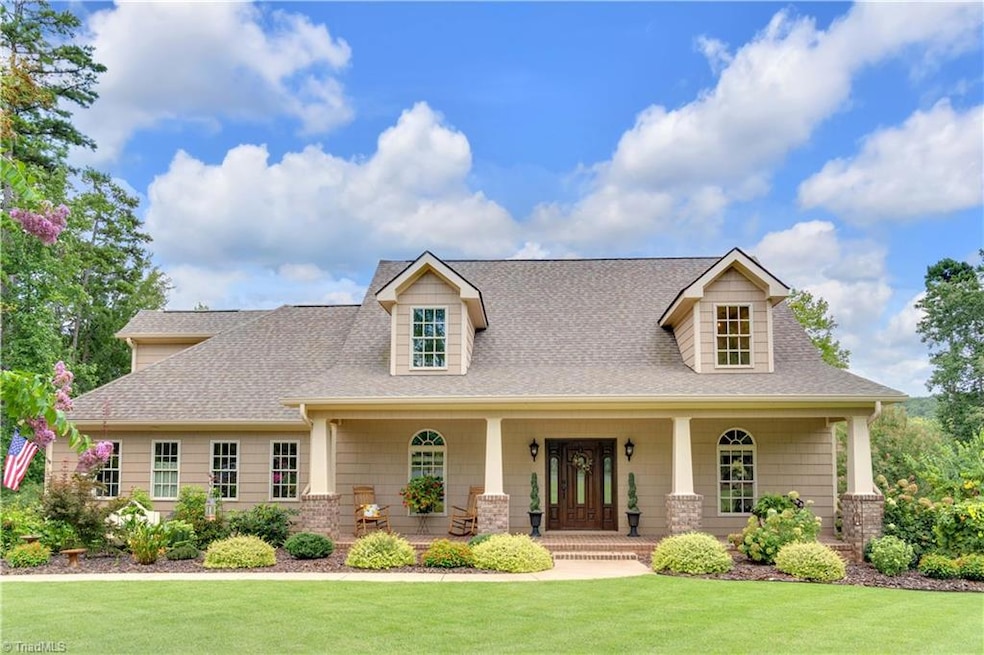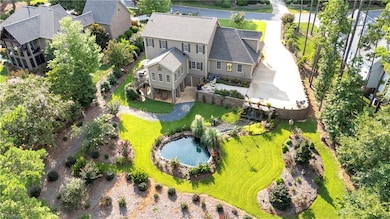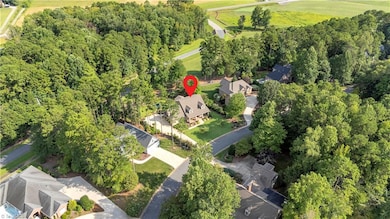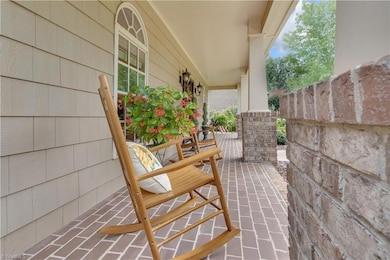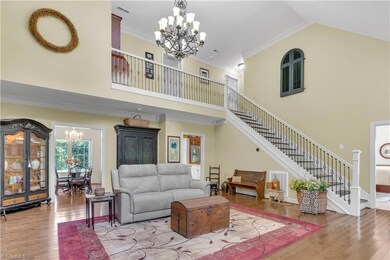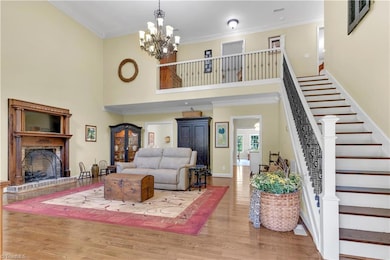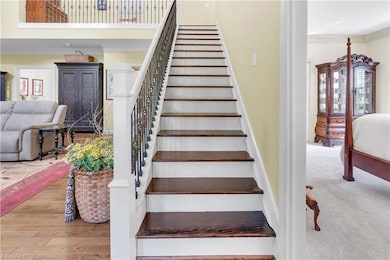2634 Fox Ridge Rd Asheboro, NC 27205
Estimated payment $3,454/month
Highlights
- On Golf Course
- In Ground Pool
- Wood Flooring
- Sycamore Elementary School Rated A
- Freestanding Bathtub
- Porch
About This Home
Tot Hill Farm Beauty w/ magazine worthy landscaping overlooking 16th hole & you can get to the golf course from your backyard. 2800+ sq ft of spacious space. Living room has tall ceilings & banister overlooking down from upper level & living room offers cozy gas logs. Kitchen has great palette w/ granite countertops, large island & storage & Z Line Gas Stove. Sunroom w/ amazing views & official dining room. Primary on main & en-suite luxury w/ neutral & gold accents, soaking tub & stand alone shower & large walk in closet. Foyer coming in from garage w/ 1/2 ba & laundry. Stroll upstairs & find 2 add'l bdrms, 1 full ba w/ extra room & large unfinished BONUS, ready to be finished. Side deck provides access to the lower storage room & double door for golf cart. Backyard is magical w/ koi pond & beautiful landscaping. Sit on swing & watch golfers or just enjoy peaceful evenings outside. A MUST SEE.
Home Details
Home Type
- Single Family
Est. Annual Taxes
- $6,238
Year Built
- Built in 2021
Lot Details
- 0.53 Acre Lot
- Lot Dimensions are 67 x 41 x 184 x 102 x 65 x 166
- On Golf Course
- Sprinkler System
- Cleared Lot
- Property is zoned R-15
HOA Fees
- $29 Monthly HOA Fees
Parking
- 2 Car Attached Garage
- Side Facing Garage
- Gravel Driveway
Interior Spaces
- 2,814 Sq Ft Home
- Property has 1 Level
- Ceiling Fan
- Living Room with Fireplace
- Dryer Hookup
Kitchen
- Gas Cooktop
- Dishwasher
- Kitchen Island
Flooring
- Wood
- Carpet
- Tile
Bedrooms and Bathrooms
- 3 Bedrooms
- Freestanding Bathtub
- Soaking Tub
- Separate Shower
Outdoor Features
- In Ground Pool
- Porch
Utilities
- Central Air
- Dual Heating Fuel
- Heat Pump System
- Heating System Uses Propane
- Electric Water Heater
Listing and Financial Details
- Tax Lot 16
- Assessor Parcel Number 7638196521
- 1% Total Tax Rate
Community Details
Overview
- Tot Hill Farms Subdivision
Recreation
- Community Pool
Map
Home Values in the Area
Average Home Value in this Area
Tax History
| Year | Tax Paid | Tax Assessment Tax Assessment Total Assessment is a certain percentage of the fair market value that is determined by local assessors to be the total taxable value of land and additions on the property. | Land | Improvement |
|---|---|---|---|---|
| 2025 | $6,238 | $515,550 | $50,300 | $465,250 |
| 2024 | $6,238 | $515,550 | $50,300 | $465,250 |
| 2023 | $6,238 | $515,550 | $50,300 | $465,250 |
| 2022 | $4,038 | $311,180 | $39,350 | $271,830 |
| 2021 | $511 | $39,350 | $39,350 | $0 |
| 2020 | $454 | $34,950 | $34,950 | $0 |
| 2019 | $454 | $34,950 | $34,950 | $0 |
| 2018 | $460 | $34,950 | $34,950 | $0 |
| 2016 | $657 | $49,870 | $49,870 | $0 |
| 2015 | $658 | $49,870 | $49,870 | $0 |
| 2014 | $641 | $49,870 | $49,870 | $0 |
Property History
| Date | Event | Price | List to Sale | Price per Sq Ft |
|---|---|---|---|---|
| 11/17/2025 11/17/25 | Price Changed | $550,000 | -1.8% | $195 / Sq Ft |
| 10/13/2025 10/13/25 | Price Changed | $559,900 | -1.8% | $199 / Sq Ft |
| 09/24/2025 09/24/25 | Price Changed | $569,900 | -0.9% | $203 / Sq Ft |
| 08/28/2025 08/28/25 | For Sale | $575,000 | -- | $204 / Sq Ft |
Purchase History
| Date | Type | Sale Price | Title Company |
|---|---|---|---|
| Warranty Deed | $12,500 | None Available | |
| Special Warranty Deed | $6,000 | None Available | |
| Warranty Deed | $1,500 | National Link | |
| Trustee Deed | $21,250 | None Available | |
| Warranty Deed | $40,000 | None Available | |
| Deed | $44,000 | -- |
Mortgage History
| Date | Status | Loan Amount | Loan Type |
|---|---|---|---|
| Previous Owner | $35,725 | Purchase Money Mortgage |
Source: Triad MLS
MLS Number: 1193050
APN: 7638-19-6521
- 2626 Fox Ridge Rd
- 0 Fox Ridge Rd Unit 1197775
- Lot 37 Fox Ridge Rd
- 2272 Doul Mountain Rd
- 2565 High Meadow Dr
- 2613 High Meadow Dr
- 2318 Doul Mountain Rd
- 001 High Meadow Dr
- 2579 Grey Rabbit Run
- Lot 13 Johns Ridge Dr
- Lot 12 Johns Ridge Dr
- 0 Deer Ridge Rd Unit 1190677
- 0 Deer Ridge Rd Unit 1191444
- Lot 24 Maple Hill Ct
- 3526 Tot Hill Farm Rd
- 0 Tot Hill Farm Rd
- 2227 Tot Hill Farm Rd
- 2442 Farmwood Ln
- 1541 Badin Ln
- 1559 Allen Ct
- 421 Oak Leaf Rd
- 731 W Kivett St
- 812 Ashdol St
- 1398 Staley Family Place
- 612 Sunset Ave Unit 6
- 1473 Briarcliff Dr
- 1901 N Fayetteville St
- 1958 Lakeview Rd Unit B
- 1966 Lakeview Rd Unit 12
- 1963 Lakeview Rd
- 1967 Lakeview Rd
- 964 Loflin Hill Rd Unit 41
- 2481 Whirlwind Ln
- 2476 Whirlwind Ln
- 12 S Main St
- 4079 Village Dr
- 103 Marquise Ct
- 42 Kirk St
- 850 Lakeview Dr
- 510 Jack Pine St
