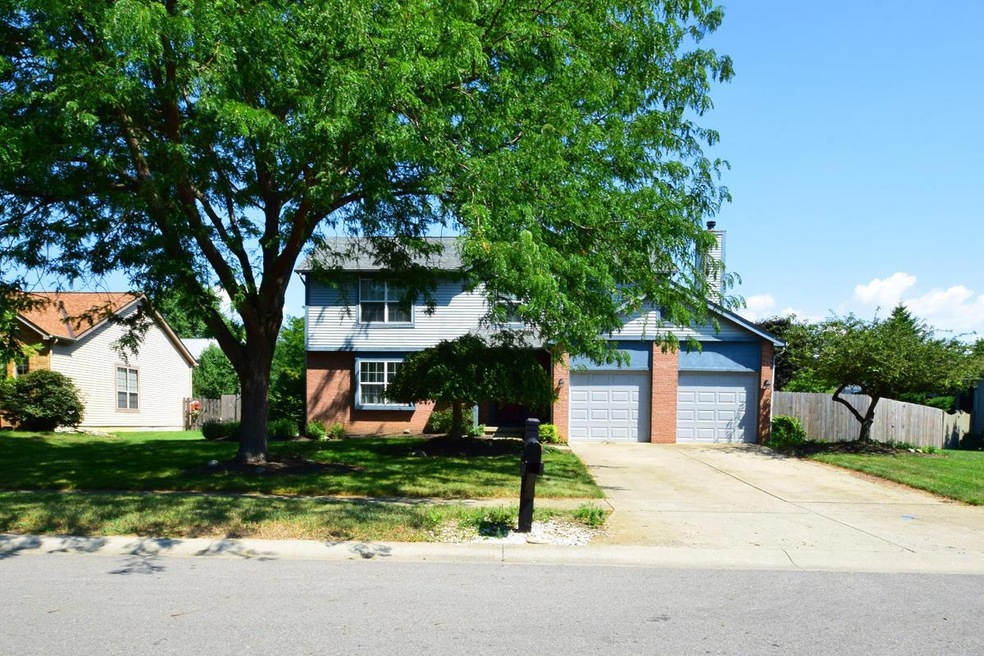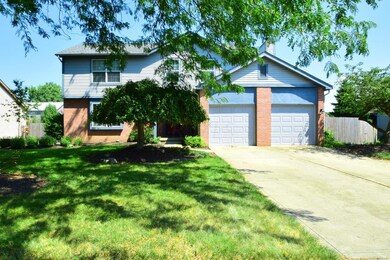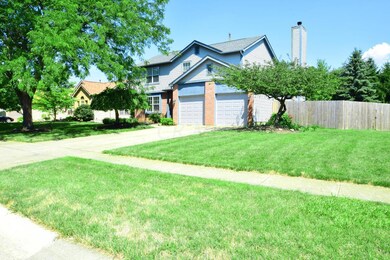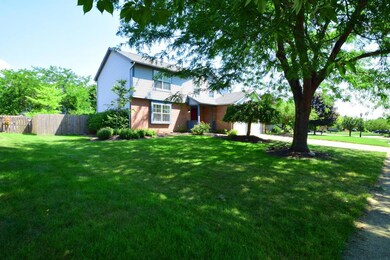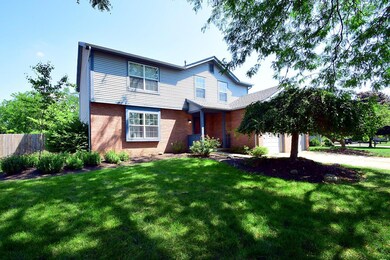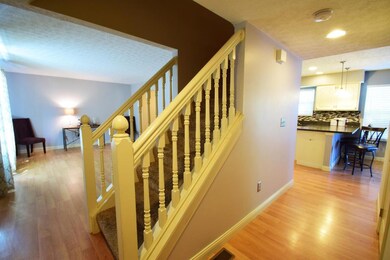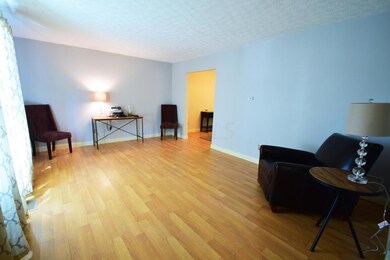
2634 Hoover Crossing Ct Grove City, OH 43123
Highlights
- Deck
- 2 Car Attached Garage
- Wood Burning Fireplace
- Great Room
- Central Air
- Carpet
About This Home
As of September 2016Located in the heart of Grove City. Situated on a quiet cul-de-sac. Minutes to Grove City High School. Mature Landscaping, Fenced Yard, Two-Tier Deck
Last Agent to Sell the Property
Jimmy Fox
Signature Real Estate Listed on: 08/04/2016
Last Buyer's Agent
Tara Massuros Preston
Howard Hanna RealCom Realty
Home Details
Home Type
- Single Family
Est. Annual Taxes
- $4,601
Year Built
- Built in 1993
Parking
- 2 Car Attached Garage
Home Design
- Brick Exterior Construction
- Aluminum Siding
Interior Spaces
- 2,030 Sq Ft Home
- 2-Story Property
- Wood Burning Fireplace
- Great Room
- Family Room
- Laundry on lower level
- Basement
Kitchen
- Electric Range
- Microwave
- Dishwasher
Flooring
- Carpet
- Laminate
Bedrooms and Bathrooms
- 4 Bedrooms
Utilities
- Central Air
- Heating System Uses Gas
Additional Features
- Deck
- 0.27 Acre Lot
Community Details
- Property has a Home Owners Association
- Will Get/614 000 000 HOA
Listing and Financial Details
- Assessor Parcel Number 040-007585
Ownership History
Purchase Details
Home Financials for this Owner
Home Financials are based on the most recent Mortgage that was taken out on this home.Purchase Details
Home Financials for this Owner
Home Financials are based on the most recent Mortgage that was taken out on this home.Purchase Details
Home Financials for this Owner
Home Financials are based on the most recent Mortgage that was taken out on this home.Purchase Details
Purchase Details
Purchase Details
Similar Homes in Grove City, OH
Home Values in the Area
Average Home Value in this Area
Purchase History
| Date | Type | Sale Price | Title Company |
|---|---|---|---|
| Warranty Deed | $268,000 | None Available | |
| Warranty Deed | $219,900 | Chicago Title | |
| Warranty Deed | $207,500 | Landsel Title | |
| Warranty Deed | $125,400 | -- | |
| Warranty Deed | -- | -- | |
| Deed | $49,100 | -- |
Mortgage History
| Date | Status | Loan Amount | Loan Type |
|---|---|---|---|
| Open | $276,000 | VA | |
| Closed | $273,128 | VA | |
| Closed | $268,000 | VA | |
| Previous Owner | $208,900 | New Conventional | |
| Previous Owner | $203,741 | FHA | |
| Previous Owner | $138,000 | Unknown | |
| Previous Owner | $156,000 | Unknown |
Property History
| Date | Event | Price | Change | Sq Ft Price |
|---|---|---|---|---|
| 09/30/2016 09/30/16 | Sold | $219,900 | -8.3% | $108 / Sq Ft |
| 08/31/2016 08/31/16 | Pending | -- | -- | -- |
| 08/04/2016 08/04/16 | For Sale | $239,900 | +15.6% | $118 / Sq Ft |
| 08/15/2014 08/15/14 | Sold | $207,500 | -5.6% | $102 / Sq Ft |
| 07/16/2014 07/16/14 | Pending | -- | -- | -- |
| 05/22/2014 05/22/14 | For Sale | $219,900 | -- | $108 / Sq Ft |
Tax History Compared to Growth
Tax History
| Year | Tax Paid | Tax Assessment Tax Assessment Total Assessment is a certain percentage of the fair market value that is determined by local assessors to be the total taxable value of land and additions on the property. | Land | Improvement |
|---|---|---|---|---|
| 2024 | $5,151 | $113,260 | $35,700 | $77,560 |
| 2023 | $5,078 | $113,260 | $35,700 | $77,560 |
| 2022 | $5,473 | $89,740 | $18,900 | $70,840 |
| 2021 | $5,578 | $89,740 | $18,900 | $70,840 |
| 2020 | $5,560 | $89,740 | $18,900 | $70,840 |
| 2019 | $5,038 | $75,430 | $15,750 | $59,680 |
| 2018 | $4,810 | $75,430 | $15,750 | $59,680 |
| 2017 | $5,000 | $75,430 | $15,750 | $59,680 |
| 2016 | $4,900 | $63,460 | $12,530 | $50,930 |
| 2015 | $4,601 | $63,460 | $12,530 | $50,930 |
| 2014 | $4,604 | $63,460 | $12,530 | $50,930 |
| 2013 | $2,070 | $60,445 | $11,935 | $48,510 |
Agents Affiliated with this Home
-
J
Seller's Agent in 2016
Jimmy Fox
Signature Real Estate
-
T
Buyer's Agent in 2016
Tara Massuros Preston
Howard Hanna RealCom Realty
-

Seller's Agent in 2014
Martha Corbett
Sorrell & Company, Inc.
(614) 395-6551
5 in this area
112 Total Sales
-
A
Seller Co-Listing Agent in 2014
Anthony Anderson
Sorrell & Company, Inc.
-

Buyer's Agent in 2014
Jermaine Fox
EXP Realty, LLC
(304) 617-5780
9 in this area
241 Total Sales
Map
Source: Columbus and Central Ohio Regional MLS
MLS Number: 216028811
APN: 040-007585
- 2651 Hoover Crossing Way
- 2621 Vililly Cir W
- 2643 Gardenview Loop
- 2618 Vililly Cir W
- 4881 Primrose Ct
- 2533 Vi-Lilly Cir E
- 4881 Hoover Rd
- 2720 Loris Way
- 0 Hoover Rd
- 2866 Crosshurst Ct
- 5124 Keefer Ln
- 2634 Orders Road Ct
- 2474 Marthas Wood
- 3171 Orders Rd
- 2989 Tree Bend Cir
- 3336 Orders Rd
- 2878 Annabelle Ct
- 4583 Hunting Creek Dr
- 2752 Woodgrove Dr
- 2876 Buxton Ln
