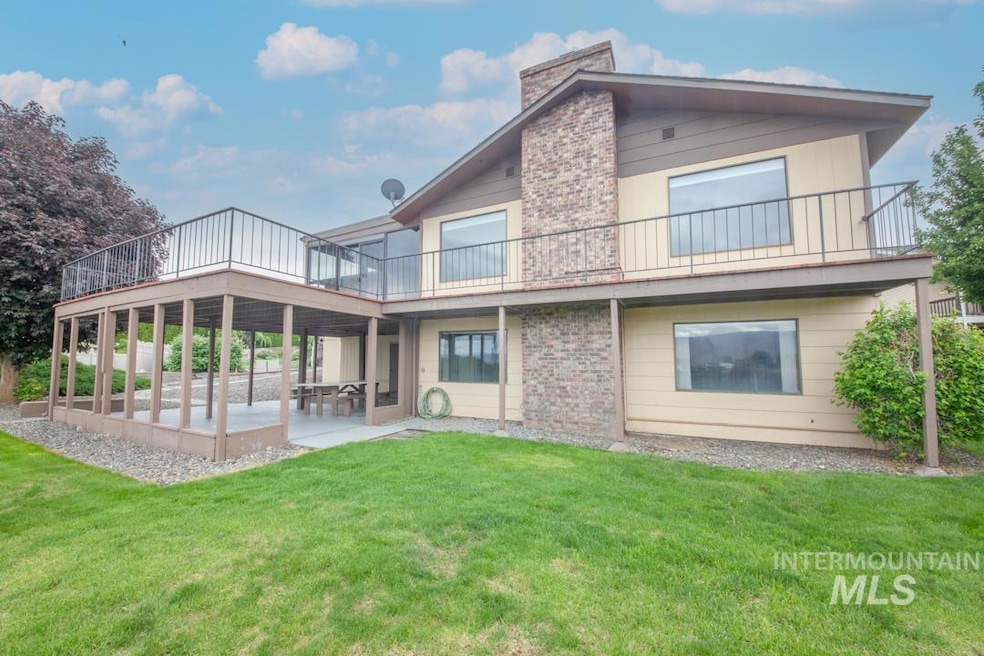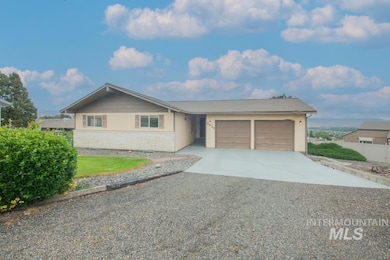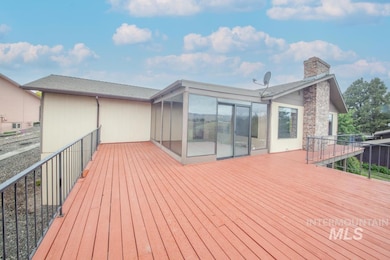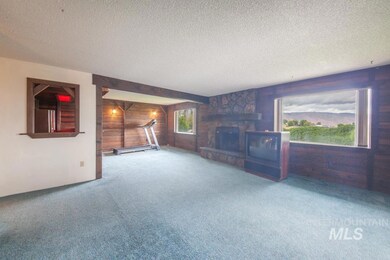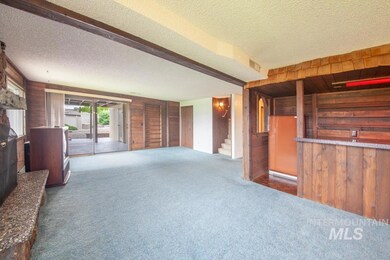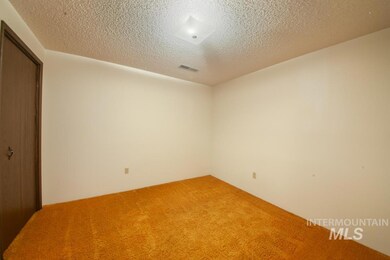2634 Laurel Ct Clarkston, WA 99403
Estimated payment $2,520/month
Highlights
- Spa
- 2 Fireplaces
- Covered Patio or Porch
- Canyon View
- Den
- Cul-De-Sac
About This Home
OPEN HOUSE Sept. 7th 11am-12:30 pm. Custom home on a cul-de-sac with a beautiful view of the LC Valley, priced at tax assessed value. The lot is almost 14,000 SQ FT and features a huge deck with a larger covered patio below, a sunroom, and a walkout lower level. It includes a 2-car attached garage, a hot tub, an entertainment bar, and 2 fireplaces. The property has friendly neighbors, new electrical panels, central A/C, and a forced air gas furnace. There’s also a sprinkler system and room for a garden.
Listing Agent
RE/MAX Rock-n-Roll Realty Brokerage Phone: 208-743-9772 Listed on: 05/16/2025

Home Details
Home Type
- Single Family
Est. Annual Taxes
- $4,751
Year Built
- Built in 1976
Lot Details
- 0.32 Acre Lot
- Lot Dimensions are 115x150
- Cul-De-Sac
- Sprinkler System
- Garden
Parking
- 2 Car Attached Garage
Home Design
- Patio Home
- Frame Construction
- Architectural Shingle Roof
- Composition Roof
- Wood Siding
Interior Spaces
- 1-Story Property
- 2 Fireplaces
- Gas Fireplace
- Family Room
- Den
- Canyon Views
- Dryer
Kitchen
- Oven or Range
- Dishwasher
- Disposal
Bedrooms and Bathrooms
- 4 Bedrooms | 3 Main Level Bedrooms
- 3 Bathrooms
Basement
- Walk-Out Basement
- Natural lighting in basement
Outdoor Features
- Spa
- Covered Patio or Porch
Schools
- Heights Elementary School
- Lincoln Middle School
- Clarkston High School
Utilities
- Forced Air Heating and Cooling System
- Heating System Uses Natural Gas
- Electric Water Heater
- Septic Tank
Listing and Financial Details
- Assessor Parcel Number 11500305000000000
Map
Home Values in the Area
Average Home Value in this Area
Tax History
| Year | Tax Paid | Tax Assessment Tax Assessment Total Assessment is a certain percentage of the fair market value that is determined by local assessors to be the total taxable value of land and additions on the property. | Land | Improvement |
|---|---|---|---|---|
| 2025 | $2,632 | $445,000 | $46,000 | $399,000 |
| 2023 | $2,632 | $252,200 | $31,500 | $220,700 |
| 2022 | $2,779 | $252,200 | $31,500 | $220,700 |
| 2021 | $2,779 | $252,200 | $31,500 | $220,700 |
| 2020 | $2,860 | $252,200 | $31,500 | $220,700 |
| 2019 | $2,496 | $260,500 | $25,000 | $235,500 |
| 2018 | $3,170 | $260,500 | $25,000 | $235,500 |
| 2017 | $2,901 | $260,500 | $25,000 | $235,500 |
| 2016 | $2,901 | $260,500 | $25,000 | $235,500 |
| 2015 | $291 | $251,400 | $25,000 | $226,400 |
| 2013 | $2,909 | $244,800 | $25,000 | $219,800 |
Property History
| Date | Event | Price | List to Sale | Price per Sq Ft |
|---|---|---|---|---|
| 09/15/2025 09/15/25 | Price Changed | $399,000 | -8.2% | $136 / Sq Ft |
| 08/01/2025 08/01/25 | Price Changed | $434,873 | -3.4% | $148 / Sq Ft |
| 05/16/2025 05/16/25 | For Sale | $450,000 | -- | $153 / Sq Ft |
Source: Intermountain MLS
MLS Number: 98947560
APN: 1-150-03-050-0000-0000
- 2630 Laurel Ct
- 2566 Grandview Dr
- 1651 Bennett Hill Dr
- 1651 Bennett Hill Dr Unit 24
- 1653 Bennett Hill Dr
- 1653 Bennett Hill Dr Unit 23
- 1661 Bennett Hill Dr
- 1661 Bennett Hill Dr Unit 27
- 1652 Bennett Hill Dr
- 1652 Bennett Hill Dr Unit 1
- 1656 Bennett Hill Dr
- 1656 Bennett Hill Dr Unit 2
- 1669 Bennett Hill Dr
- 1669 Bennett Hill Dr Unit 21
- 1660 Bennett Hill Dr
- 1660 Bennett Hill Dr Unit 3
- NNA Highline Ct
- 1673 Bennett Hill Dr
- 1222 Highland Ave
- 950 Vineland Dr
- 620 11th St Unit 2
- 1388 Poplar St
- 2505 14th St Unit B
- 1112 8th St
- 620 5th St Unit 3
- 1706 14th St Unit B
- 2704 17th St
- 306 1st Ave Unit 2
- 502 Delsol Ln
- 1630 S Main St
- 1006 S Main St
- 2312 White Ave
- 1016 SE Latah St
- 510 S Asbury St
- 535 Se
- 645 W Pullman Rd
- 1408 Edington Ave
- 1392 Edington Ave
