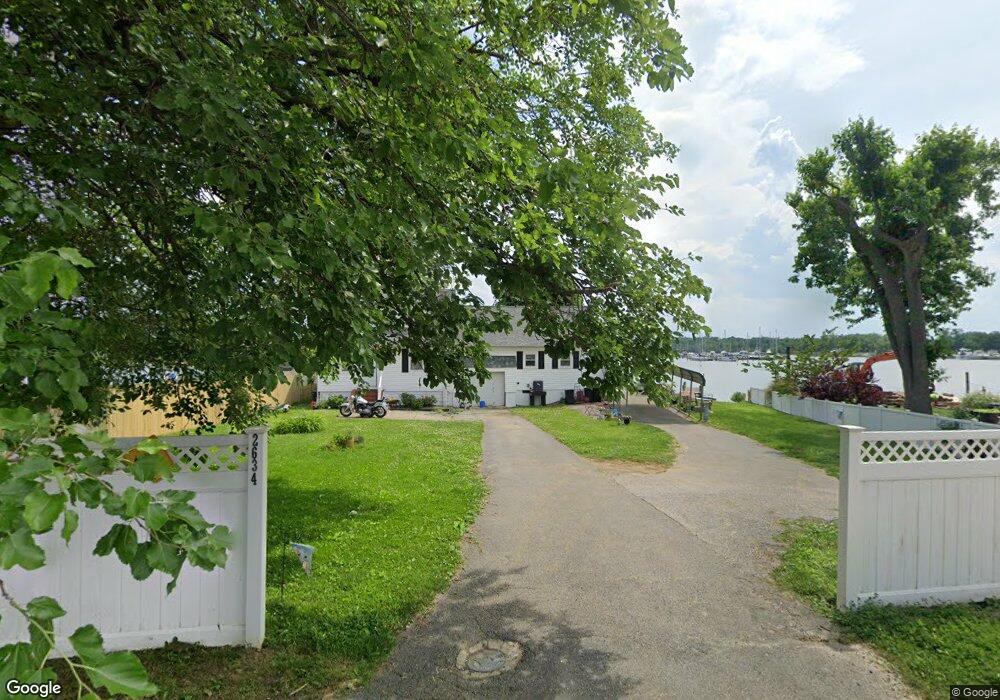2634 Masseth Ave Sparrows Point, MD 21219
Estimated Value: $447,000 - $789,857
4
Beds
3
Baths
3,190
Sq Ft
$218/Sq Ft
Est. Value
About This Home
This home is located at 2634 Masseth Ave, Sparrows Point, MD 21219 and is currently estimated at $694,964, approximately $217 per square foot. 2634 Masseth Ave is a home located in Baltimore County with nearby schools including Edgemere Elementary School, Sparrows Point Middle School, and Sparrows Point High School.
Create a Home Valuation Report for This Property
The Home Valuation Report is an in-depth analysis detailing your home's value as well as a comparison with similar homes in the area
Home Values in the Area
Average Home Value in this Area
Tax History
| Year | Tax Paid | Tax Assessment Tax Assessment Total Assessment is a certain percentage of the fair market value that is determined by local assessors to be the total taxable value of land and additions on the property. | Land | Improvement |
|---|---|---|---|---|
| 2025 | $4,970 | $310,467 | -- | -- |
| 2024 | $4,970 | $281,333 | -- | -- |
| 2023 | $2,266 | $252,200 | $159,500 | $92,700 |
| 2022 | $4,465 | $246,733 | $0 | $0 |
| 2021 | $4,472 | $241,267 | $0 | $0 |
| 2020 | $4,472 | $235,800 | $159,500 | $76,300 |
| 2019 | $3,923 | $232,967 | $0 | $0 |
| 2018 | $4,214 | $230,133 | $0 | $0 |
| 2017 | $4,217 | $227,300 | $0 | $0 |
| 2016 | $3,571 | $226,733 | $0 | $0 |
| 2015 | $3,571 | $226,167 | $0 | $0 |
| 2014 | $3,571 | $225,600 | $0 | $0 |
Source: Public Records
Map
Nearby Homes
- 2513 Wagner Ave
- 2636 Haddaway Rd
- 2621 N Snyder Ave
- 7316A Hughes Ave
- 7349 Hughes Ave
- 2400 Lincoln Ave Unit 2
- 2400 Lincoln Ave Unit 15
- 2318 Ruth Ave
- 2707 Sparrows Point Rd
- 0 Lodge Farm Rd
- 2524 Sycamore Ave
- 2217 Lodge Farm Rd
- 2542 Sycamore Ave
- 2322 Lodge Forest Dr
- 2408 Woodridge Rd
- 7428 Bay Front Rd
- 2409 Woodridge Rd
- 2504 Oak Manor Rd
- 2122 Lodge Forest Dr
- 7708 S Cove Rd
- 2636 Masseth Ave
- 2630 Masseth Ave
- 2628 Masseth Ave
- 2640 Masseth Ave
- 2626 Masseth Ave
- 2624 Masseth Ave
- 2622 Masseth Ave
- 2620 Masseth Ave
- 2642 Masseth Ave
- 2644 Masseth Ave
- 2618 Masseth Ave
- 2401 Estelle Ave
- 2616 Masseth Ave
- 2646 Masseth Ave
- 2403 Estelle Ave
- 2614 Masseth Ave
- 2648 Masseth Ave
- 2407 Estelle Ave
- 2612 Masseth Ave
- 2400 Estelle Ave
