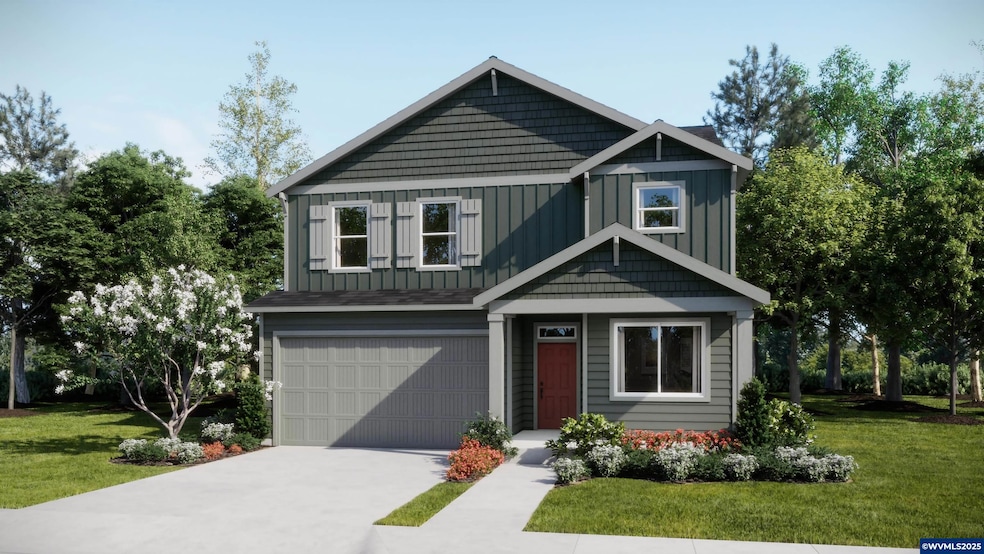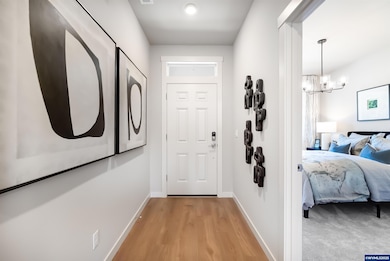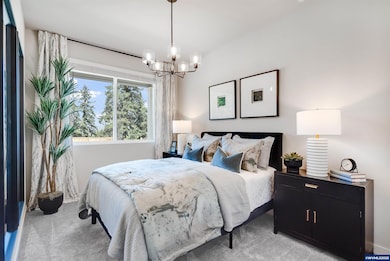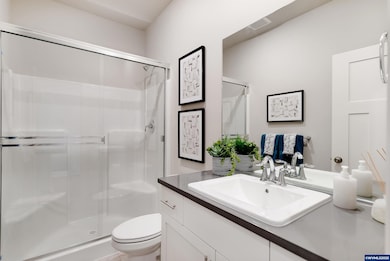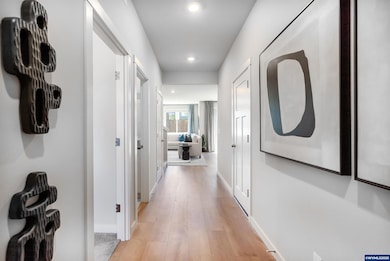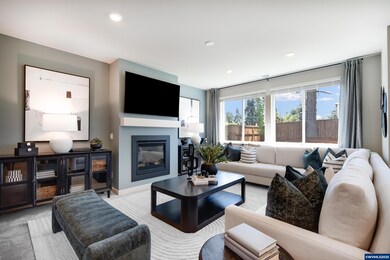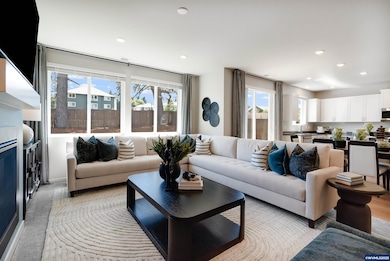2634 Mount Tabor St SE Salem, OR 97302
Morningside NeighborhoodEstimated payment $3,510/month
Highlights
- New Construction
- Home Office
- 2 Car Attached Garage
- Main Floor Bedroom
- Fenced Yard
- Soaking Tub
About This Home
This new construction home in Coburn Terrace offers a convenient SE Salem location near I-5, Costco, Trader Joe’s, shopping, dining, and downtown. The Jade plan provides two levels of living space with four bedrooms and a spacious bonus room. The main floor features an open great room, dining area, and kitchen with patio access, plus a full bedroom and bath for guests or multi-gen living. Upstairs, the private primary suite offers a soaking tub, walk-in closet, and spa-like bath. Finishes include quartz countertops, upgraded shaker-style cabinets, LVP flooring, a fireplace with floating mantle, two-tone paint, fencing, and landscaping. The Everything’s Included package provides central air conditioning, a refrigerator, washer and dryer, and blinds—all at no extra cost! Homesite 8 is expected to be complete December, 2025. Rendering is artist conception only. Photos are of a similar home, features and finishes will vary. Below-market rate incentives available when financing with preferred lender!
Home Details
Home Type
- Single Family
Year Built
- Built in 2025 | New Construction
Lot Details
- 4,014 Sq Ft Lot
- Fenced Yard
- Landscaped
- Sprinkler System
HOA Fees
- $62 Monthly HOA Fees
Parking
- 2 Car Attached Garage
Home Design
- Composition Roof
Interior Spaces
- 2,341 Sq Ft Home
- 2-Story Property
- Gas Fireplace
- Living Room with Fireplace
- Home Office
Kitchen
- Gas Range
- Microwave
- Dishwasher
- Disposal
Flooring
- Carpet
- Luxury Vinyl Plank Tile
Bedrooms and Bathrooms
- 4 Bedrooms
- Main Floor Bedroom
- 3 Full Bathrooms
- Soaking Tub
Outdoor Features
- Patio
Schools
- Lee Elementary School
- Judson Middle School
- South Salem High School
Utilities
- Forced Air Heating and Cooling System
- Heating System Uses Gas
- Gas Water Heater
Listing and Financial Details
- Tax Lot 8
Map
Home Values in the Area
Average Home Value in this Area
Property History
| Date | Event | Price | List to Sale | Price per Sq Ft |
|---|---|---|---|---|
| 11/18/2025 11/18/25 | For Sale | $549,900 | -- | $235 / Sq Ft |
Source: Willamette Valley MLS
MLS Number: 835521
- 4280 Mt Tabor St SE
- 4292 Mt Tabor St SE
- 4302 Mt Tabor St SE
- 4277 Mt Tabor St SE
- 4265 Mt Tabor St SE
- 4289 Mt Tabor St SE
- 4289 Mount Tabor St SE
- 4314 Mt Tabor St SE
- 4301 Mount Tabor St SE
- 4313 Mt Tabor St SE
- 2642 Mt St Helens Ave SE
- 2619 Mt St Helens Ave SE
- 2634 Mt St Helens St SE
- 2642 Mount Saint Helens Ave SE
- Jade Plan at Coburn Terrace
- Carlton Plan at Coburn Terrace
- Cypress Plan at Coburn Terrace
- Ashland Plan at Coburn Terrace
- 4677 Southampton Dr SE
- 1280-1288 Royvonne Ave SE
- 1291-1299 Boone Rd SE
- 1668 Baxter Rd SE
- 1194 Barnes Ave SE
- 3330-3342 Pringle Rd SE
- 4614-4698 Sunnyside Rd SE
- 5339 Baxter Ct SE
- 5499 Nicole Ct SE
- 5497 Nicole Ct SE Unit 5497
- 4082 Commercial St SE
- 1807 Wiltsey Rd SE
- 5861 Reed Ln SE
- 860 Boone Rd SE
- 5775 Commercial St SE
- 1830 Wiltsey Rd SE
- 1501 Wiltsey Rd SE
- 1900 Madras St SE
- 1291-1381 Peace St SE
- 2045 Robins Ln SE
