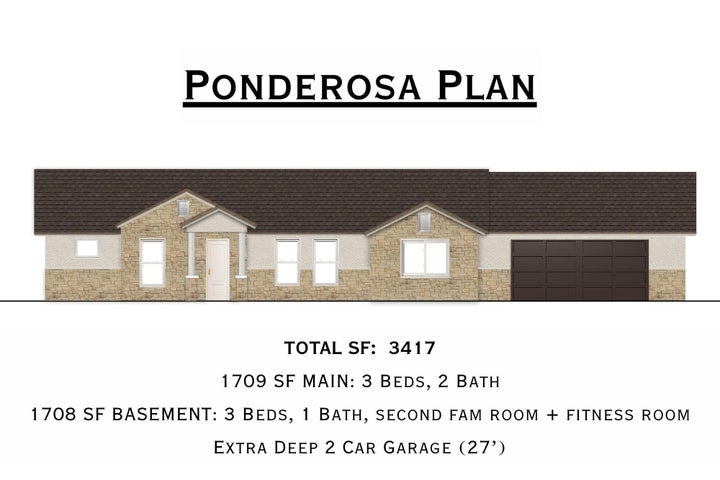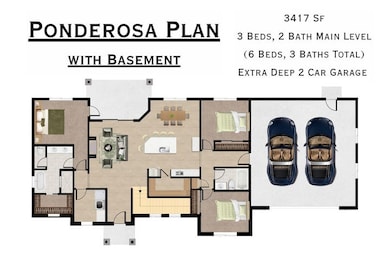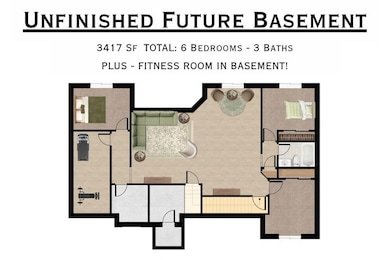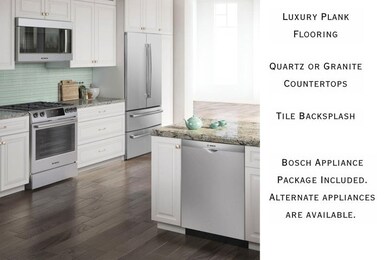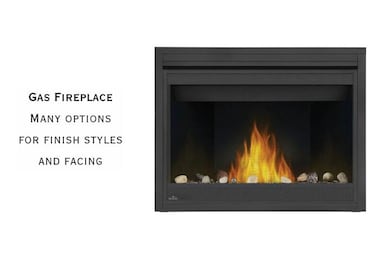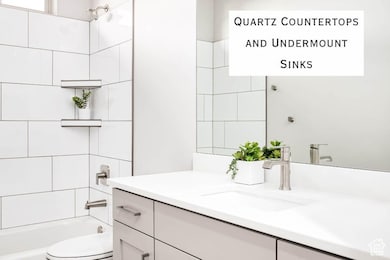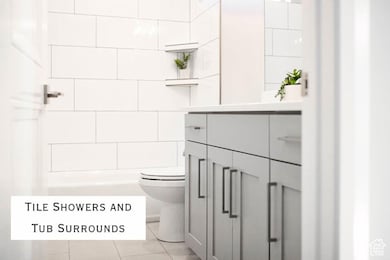2634 N Chelsey Pkwy Cedar City, UT 84721
Estimated payment $3,184/month
Highlights
- New Construction
- Main Floor Primary Bedroom
- 2 Car Attached Garage
- Rambler Architecture
- 1 Fireplace
- Central Air
About This Home
Call today for more information on this beautifully built 3-bedroom, 2-bath main floor home with a spacious 2-car garage-plenty of room for vehicles, storage, or gear for your next adventure. Built with energy-efficient 2x6 construction, this home delivers better insulation, durability, and long-term value. Step inside to an open-concept layout where natural light fills the living spaces. The kitchen is designed to impress with upgraded cabinetry, solid-surface countertops, and stainless steel appliances. Perfect for entertaining, the living and dining areas flow effortlessly, offering a clean, modern feel. Basement is unfinished.
Home Details
Home Type
- Single Family
Est. Annual Taxes
- $600
Year Built
- Built in 2025 | New Construction
Lot Details
- 0.31 Acre Lot
- Property is zoned Single-Family
HOA Fees
- $98 Monthly HOA Fees
Parking
- 2 Car Attached Garage
Home Design
- Rambler Architecture
- Stone Siding
- Asphalt
- Stucco
Interior Spaces
- 3,417 Sq Ft Home
- 2-Story Property
- 1 Fireplace
- Basement Fills Entire Space Under The House
Kitchen
- Built-In Range
- Disposal
Bedrooms and Bathrooms
- 6 Bedrooms | 3 Main Level Bedrooms
- Primary Bedroom on Main
- 3 Full Bathrooms
Schools
- Canyon View Middle School
- Canyon View High School
Utilities
- Central Air
- Heating Available
Community Details
- Chelsey Subdivision
Listing and Financial Details
- Assessor Parcel Number B-2056-0035-0000 01
Map
Home Values in the Area
Average Home Value in this Area
Property History
| Date | Event | Price | List to Sale | Price per Sq Ft |
|---|---|---|---|---|
| 08/22/2025 08/22/25 | For Sale | $575,000 | -- | $168 / Sq Ft |
Source: UtahRealEstate.com
MLS Number: 2106831
- 2719 N Chelsey Pkwy Unit 5
- 1832 S High Cedar View Dr Unit Lot 4 Blk 1
- 2682 N Chelsey Pkwy Unit 32
- 800 Hwy 22 78 Acres Zoned R2
- 35 Lot Cottonwood Hollow
- 2491 N Kings Rd Unit 5
- 1227 E High Valley View Cir
- 2988 W Chelsey Pkwy Unit 5
- 2918 W Chelsey Pkwy Unit 16
- 800 N Lund Hwy 14 89 Acres & Water
- 2414 N Locust Unit 50
- 800 N Lund Hwy 19 45 Acres & Water
- 2764 N Chelsey Pkwy Unit 27
- 2454 N Kings Rd Unit 58
- 2590 N Chelsey Pkwy Unit 37
- 5020 N 3425 W
- 2470 N Locust St Unit 47
- 800 N Lund Hwy 27 71 Acres Zoned R1
- 123 Tbd Prout Wash Rd N
- 3062 W Chelsey Pkwy Unit 5
- 3761 Native Dancer Dr
- 4349 Half Mile Rd Unit Apartment
- 2620 175 W
- 1896 W Aaron Tippets Rd
- 2782 N Clark Pkwy
- 535 W 2530 N
- 535 W 2530 N Unit 8
- 4616 N Tumbleweed Dr
- 1177 Northfield Rd
- 703 W 1225 N
- 780 W 1125 N
- 1148 Northfield Rd
- 576 W 1045 N Unit B12
- 576 W 1045 N Unit B12
- 939 Ironwood Dr
- 1055 W 400 N
- 333 N 400 W
- 333 N 400 W Unit Brick Haven Apt - Unit #2
- 2085 N 275 W
- 230 N 700 W
