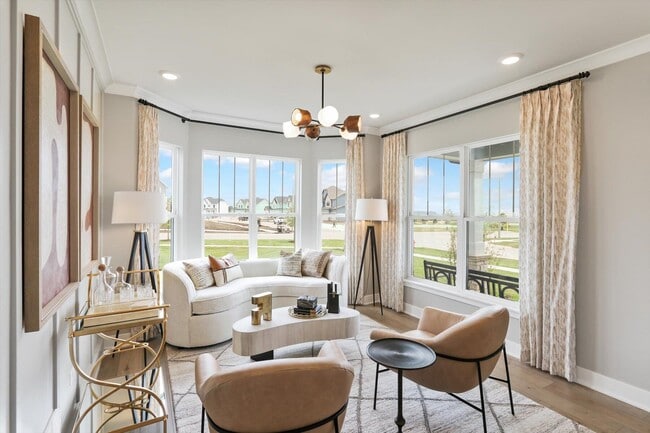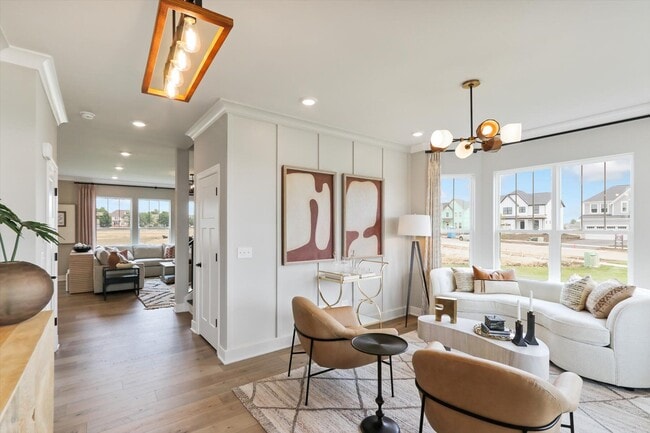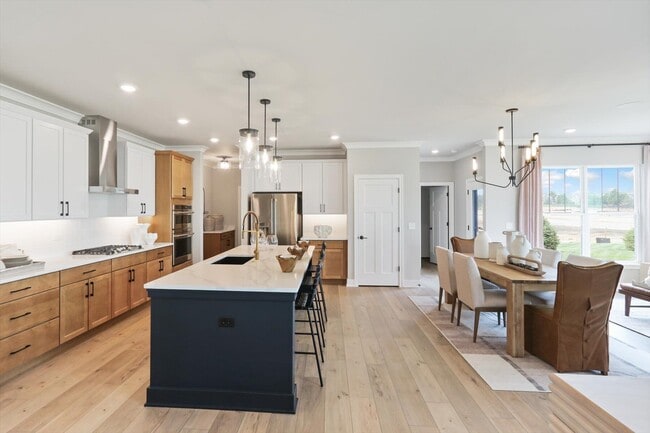
26341 W Sablewood Cir Plainfield, IL 60585
Leighton PointeEstimated payment $5,722/month
Highlights
- New Construction
- Community Lake
- Mud Room
- Walkers Grove Elementary School Rated A-
- Freestanding Bathtub
- Community Basketball Court
About This Home
Welcome to the Essex model home at Leighton Pointe: an elegantly crafted two-story home thoughtfully designed for both modern living and versatile customization. The refined exterior, with its clean siding, stone accents, and three-car garage, sets the tone for the spacious interior. Inside, you’re greeted by a flexible room ideal for a study or formal sitting area, leading into an open-concept main level where the gourmet kitchen with a generous island and stainless steel appliances flows seamlessly into the family room and a bright morning room—creating the perfect space for everyday living and entertaining. Back-of-house organization is enhanced by a mudroom with a walk-in closet offering effortless transition from the garage. Upstairs, a loft creates a cozy retreat adjacent to large secondary bedrooms, a full bathroom, and a convenient laundry room. The luxurious owner’s suite becomes a private sanctuary, boasting a luxury en-suite bathroom (free-standing tub and deluxe shower) and a generous walk-in closet. With options to include a full basement and additional bedrooms or bathrooms, this home offers expansive possibilities tailored to your lifestyle. All of this is set within the family-friendly charm of Plainfield’s Leighton Pointe community, complete with sidewalks, parks, and access to highly rated schools. Ready to make the Essex your new home? Schedule your private tour today and experience everything this stunning model has to offer!
Builder Incentives
Our exclusive Year-End Savings Event is your final opportunity to lock in 2025 pricing and save big.† Seize the moment for lower payments and more on your dream home. Don't wait - act now!
For a limited time, secure a 2/1 buydown with first-year rates as low as 2.875%* / 4.9437% APR* on a 30-year fixed conventional loan through M/I Financial, LLC. Learn more about how you can increase your home buying power and decrease your rate fo...
Sales Office
| Monday - Thursday |
10:00 AM - 6:00 PM
|
| Friday |
1:00 PM - 6:00 PM
|
| Saturday - Sunday |
10:00 AM - 6:00 PM
|
Home Details
Home Type
- Single Family
Lot Details
- Minimum 2,473 Sq Ft Lot
Parking
- 3 Car Garage
Home Design
- New Construction
Interior Spaces
- 2-Story Property
- Mud Room
- Laundry Room
- Basement
Bedrooms and Bathrooms
- 4 Bedrooms
- Freestanding Bathtub
Community Details
Overview
- Community Lake
Recreation
- Community Basketball Court
- Volleyball Courts
- Community Playground
- Park
Map
Other Move In Ready Homes in Leighton Pointe
About the Builder
- Leighton Pointe
- Playa Vista
- Lockley Park
- 10.38 acres Heggs Rd
- Lockley Park - Villas
- 26205 Stewart Ridge Dr
- Greenbriar - Freedom Ranch Homes
- Greenbriar
- Lot#15 Prairie Hill Ln
- 25401 W 119th St
- 12445 S 248th St
- Keller Farm - Medallion Series
- Autumn Glen - Traditional Townhomes
- Autumn Glen - Urban Townhomes
- 14945 S Mccarthy Cir
- 14948 S Dyer Ln
- 14925 S Parkview Dr
- 14943 S Mccarthy Cir
- 14947 S Mccarthy Cir
- 14950 S Dyer Ln






