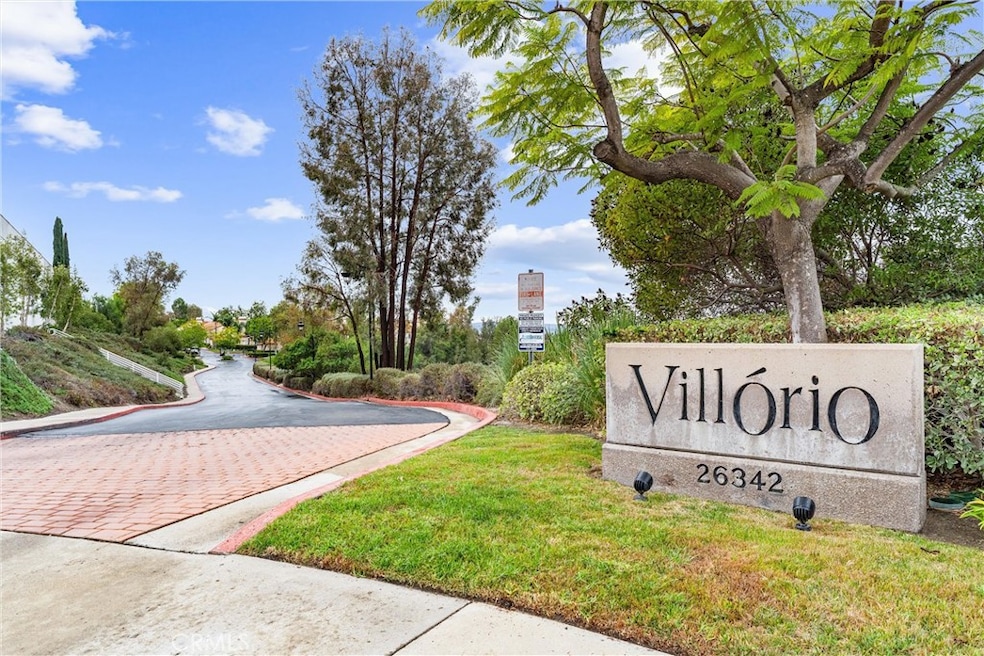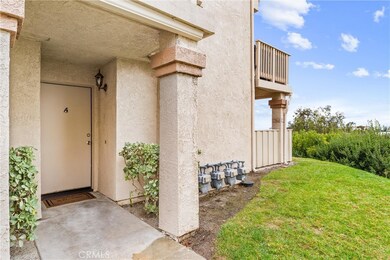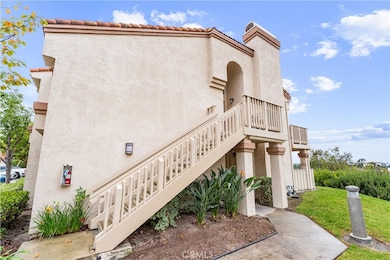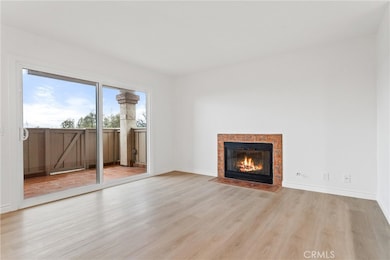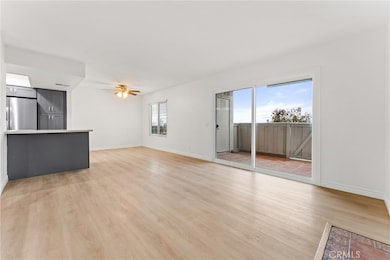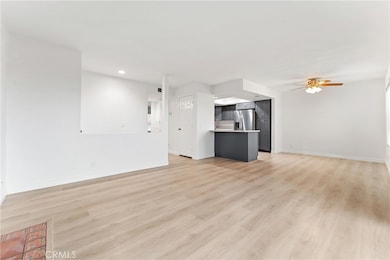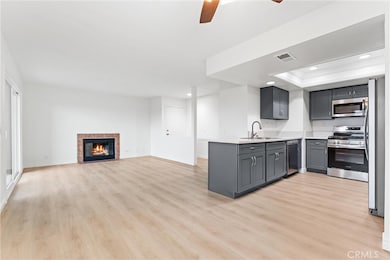26342 Forest Ridge Dr Unit 3A Lake Forest, CA 92630
Highlights
- Spa
- City Lights View
- Main Floor Bedroom
- Lake Forest Elementary School Rated A-
- Updated Kitchen
- Quartz Countertops
About This Home
Beautifully Renovated Lower-Level Condo in Gated Community!
Welcome home to this stunning 2-bedroom, 2-bath lower-level condo, fully refreshed with modern upgrades throughout. Enjoy an open-concept living, dining, and kitchen area that’s perfect for both everyday living and entertaining. The brand-new kitchen features sleek cabinetry, updated countertops, and contemporary finishes. Both bathrooms have been stylishly remodeled, and the home includes new windows and a new AC system for year-round comfort.Step outside to a spacious private patio with serene views—ideal for relaxing or dining outdoors. A convenient washer/dryer closet is located right on the patio.
This condo also includes a detached one-car garage plus plenty of guest parking within the gated community. Peaceful grounds, beautiful scenery, and move-in-ready renovations make this the perfect place to call home.
Listing Agent
eXp Realty of California, Inc. Brokerage Phone: 9495843427 License #02018628 Listed on: 11/15/2025
Condo Details
Home Type
- Condominium
Est. Annual Taxes
- $5,245
Year Built
- Built in 1989
Lot Details
- Two or More Common Walls
- Wood Fence
- Landscaped
Parking
- 1 Car Garage
- 1 Open Parking Space
- Parking Available
- Guest Parking
Property Views
- City Lights
- Mountain
Home Design
- Entry on the 1st floor
- Pre-Cast Concrete Construction
- Stucco
Interior Spaces
- 916 Sq Ft Home
- 1-Story Property
- Ceiling Fan
- Double Pane Windows
- Blinds
- Window Screens
- Living Room with Fireplace
- Living Room Balcony
- Dining Room
Kitchen
- Updated Kitchen
- Gas Range
- Microwave
- Freezer
- Dishwasher
- Quartz Countertops
- Self-Closing Drawers and Cabinet Doors
- Disposal
Flooring
- Tile
- Vinyl
Bedrooms and Bathrooms
- 2 Main Level Bedrooms
- Remodeled Bathroom
- Bathroom on Main Level
- 2 Full Bathrooms
- Quartz Bathroom Countertops
- Bathtub with Shower
- Walk-in Shower
Laundry
- Laundry Room
- Washer and Gas Dryer Hookup
Outdoor Features
- Spa
- Patio
- Exterior Lighting
Utilities
- Central Heating and Cooling System
- Natural Gas Connected
- Water Heater
Additional Features
- Accessible Parking
- ENERGY STAR Qualified Equipment for Heating
Listing and Financial Details
- Security Deposit $3,150
- Rent includes association dues, sewer
- 12-Month Minimum Lease Term
- Available 11/20/25
- Tax Lot 1
- Tax Tract Number 13022
- Assessor Parcel Number 93021674
Community Details
Overview
- Property has a Home Owners Association
- 60 Units
- Villorio Subdivision
- Greenbelt
Amenities
- Community Barbecue Grill
Recreation
- Community Pool
- Community Spa
Pet Policy
- Limit on the number of pets
- Pet Size Limit
- Pet Deposit $500
- Breed Restrictions
Map
Source: California Regional Multiple Listing Service (CRMLS)
MLS Number: OC25233327
APN: 930-216-74
- 20914 Serrano Creek Rd Unit 48
- 20033 Shamrock Glen Unit 30
- 26058 Serrano Ct Unit 87
- 26151 Owl Ct
- 26426 Fox Glen Unit 14
- 120 Holliston
- 302 Summit Crest Dr
- 26474 Sagewood Unit 14
- 26051 Dunbar Dr
- 21401 Kirkwall Ln
- 21365 Monterra
- 457 Palermo
- 671 Pelion
- 647 Pelion
- 639 Athos
- 174 Denali
- 168 Denali
- 21441 Montbury Dr
- 181 Buckeye
- 160 Royal
- 21011 Osterman Rd
- 26356 Vintage Woods Rd
- 20041 Osterman Rd
- 26571 Normandale Dr
- 150 Holliston
- 371 Bellver
- 590 Catalonia
- 545 Catalonia
- 130 Evergreen Way
- 26021 Galway Dr
- 26862 Sommerset Ln
- 16 Agave
- 21247 Camelia
- 150 Orange Grove
- 21165 Gladiolos Way
- 25421 Alta Loma
- 121 Wild Flower
- 20251 Lake Forest Dr
- 25645 Ashby Way
- 17 Calliope
