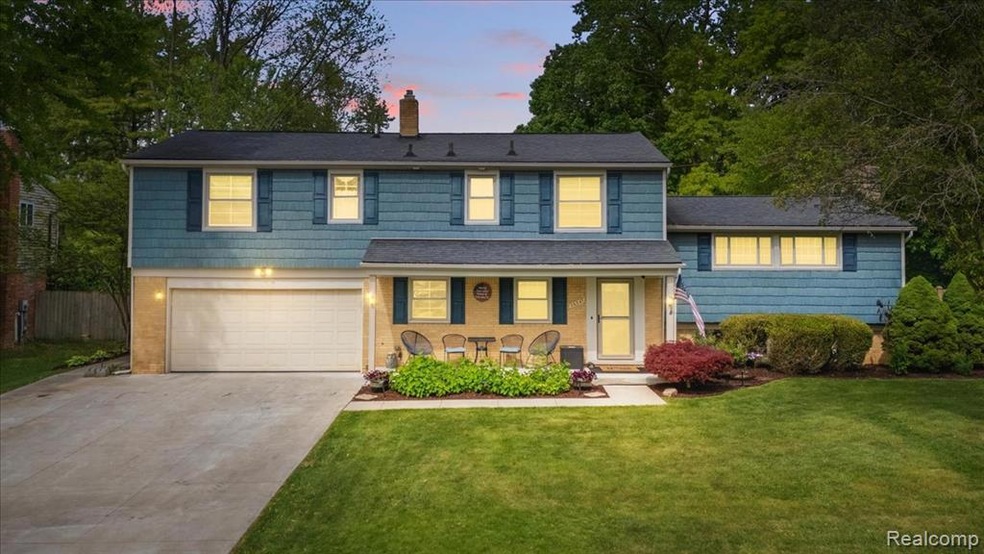
$375,000
- 3 Beds
- 2.5 Baths
- 2,048 Sq Ft
- 25337 Briarwyke Dr
- Farmington Hills, MI
Enjoy peaceful outdoor living in a backyard designed for both relaxation and fun—featuring a sparkling inground pool, tiered deck perfect for entertaining, and a tree-lined setting that offers plenty of privacy. Step inside to a bright and spacious layout including a cozy family room with a fireplace and an open-concept kitchen and dining space that’s great for hosting. The bedrooms are
Jim Shaffer Good Company
