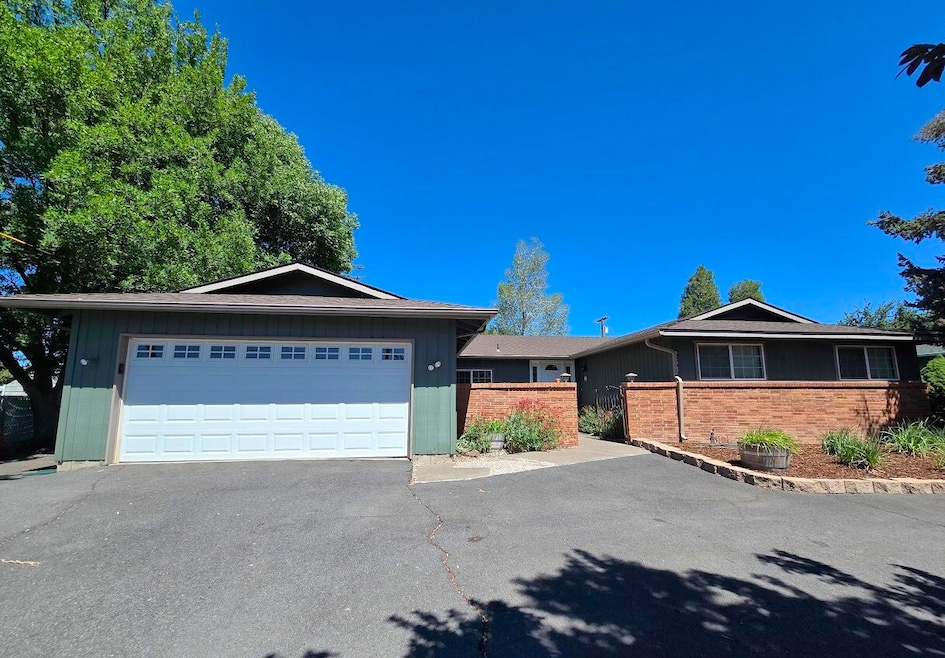
2635 Darrow Ave Klamath Falls, OR 97603
Estimated payment $2,226/month
Highlights
- RV Hookup
- Deck
- Bonus Room
- Mountain View
- Ranch Style House
- Solid Surface Countertops
About This Home
This lovely 4-bedroom home, nestled in a quiet neighborhood, offers the perfect blend of comfort and convenience. Imagine gatherings in the family room, seamless indoor-outdoor flow to a private backyard oasis, a spacious kitchen featuring solid-surface countertops, stainless steel sink and newer appliances. The home also features a gas fireplace insert, new HVAC system with A/C and vinyl double-pane windows. Enjoy the added flexibility of a bonus room - perfect for a home office, media room, or play area. The additional three bedrooms offer ample space for family or guests. Private backyard oasis, perfect for entertaining. A large deck with a retractable shade awning, mature landscaping with several fruit trees. Spacious .31 acre lot offers RV parking on the side with hookups, large circular driveway in front plus the attached 2-car garage provides ample parking options. Convenient location that is close to shopping, restaurants, Sky Lakes Medical Center and Oregon Tech.
Home Details
Home Type
- Single Family
Est. Annual Taxes
- $3,310
Year Built
- Built in 1972
Lot Details
- 0.31 Acre Lot
- Fenced
- Landscaped
- Level Lot
- Backyard Sprinklers
- Sprinklers on Timer
- Property is zoned MD, MD
Parking
- 2 Car Attached Garage
- Garage Door Opener
- Driveway
- RV Hookup
Property Views
- Mountain
- Neighborhood
Home Design
- Ranch Style House
- Frame Construction
- Composition Roof
- Concrete Perimeter Foundation
Interior Spaces
- 1,915 Sq Ft Home
- Ceiling Fan
- Self Contained Fireplace Unit Or Insert
- Gas Fireplace
- Double Pane Windows
- Awning
- Vinyl Clad Windows
- Family Room
- Living Room with Fireplace
- Dining Room
- Bonus Room
Kitchen
- Oven
- Cooktop
- Dishwasher
- Solid Surface Countertops
- Disposal
Flooring
- Carpet
- Laminate
- Tile
- Vinyl
Bedrooms and Bathrooms
- 4 Bedrooms
- Linen Closet
- Double Vanity
- Bathtub with Shower
- Bathtub Includes Tile Surround
- Solar Tube
Laundry
- Laundry Room
- Dryer
- Washer
Home Security
- Smart Thermostat
- Carbon Monoxide Detectors
- Fire and Smoke Detector
Outdoor Features
- Deck
- Shed
- Front Porch
Schools
- Mills Elementary School
- Ponderosa Middle School
- Klamath Union High School
Utilities
- Forced Air Heating and Cooling System
- Space Heater
- Heating System Uses Natural Gas
- Natural Gas Connected
- Water Heater
- Fiber Optics Available
- Phone Available
- Cable TV Available
Community Details
- No Home Owners Association
- Mills Subdivision
Listing and Financial Details
- Legal Lot and Block 10 & 11 / 2
- Assessor Parcel Number 443336
Map
Home Values in the Area
Average Home Value in this Area
Tax History
| Year | Tax Paid | Tax Assessment Tax Assessment Total Assessment is a certain percentage of the fair market value that is determined by local assessors to be the total taxable value of land and additions on the property. | Land | Improvement |
|---|---|---|---|---|
| 2024 | $3,310 | $192,120 | -- | -- |
| 2023 | $3,178 | $192,120 | $0 | $0 |
| 2022 | $3,115 | $181,100 | $0 | $0 |
| 2021 | $2,993 | $175,830 | $0 | $0 |
| 2020 | $2,935 | $170,710 | $0 | $0 |
| 2019 | $2,860 | $165,740 | $0 | $0 |
| 2018 | $2,604 | $160,920 | $0 | $0 |
| 2017 | $2,217 | $156,240 | $0 | $0 |
| 2016 | $2,208 | $155,350 | $0 | $0 |
| 2015 | $1,758 | $124,290 | $0 | $0 |
| 2014 | $1,813 | $148,850 | $0 | $0 |
| 2013 | -- | $108,070 | $0 | $0 |
Property History
| Date | Event | Price | Change | Sq Ft Price |
|---|---|---|---|---|
| 08/14/2025 08/14/25 | For Sale | $358,000 | -- | $187 / Sq Ft |
Similar Homes in Klamath Falls, OR
Source: Oregon Datashare
MLS Number: 220207694
APN: R443336
- 927 Alandale St
- 1121 Washburn Way
- 787 S Alameda Ave
- 2530 Wantland Ave
- KNA Eberlein Ave
- 2407 Wantland Ave
- 2427 Garden Ave
- 2427 Eberlein Ave
- 625 Mitchell St
- 2311 Darrow Ave
- 2503 White Ave
- 624 Mitchell St
- 2727 Foothills Blvd
- 2338 Eberlein Ave
- 1226 Division St
- 2307 Orchard Ave
- 2244 Wantland Ave
- 513 Division St
- 2240 Eberlein Ave
- 2145 Applegate Ave






