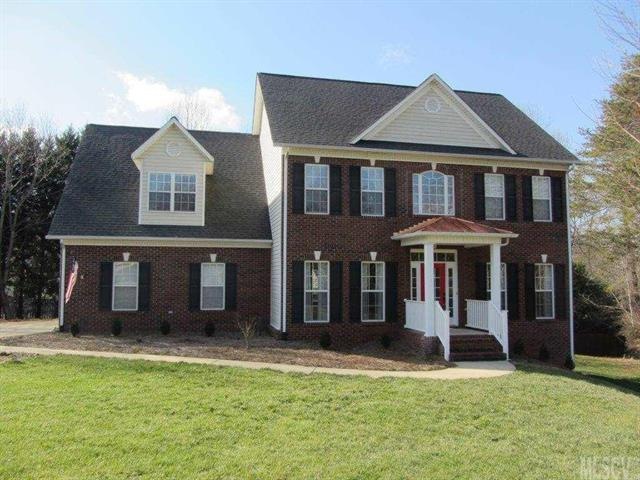
2635 Mahogany Ln Hickory, NC 28602
East Hickory NeighborhoodHighlights
- Whirlpool in Pool
- Wood Flooring
- Tray Ceiling
- Mountain View Elementary School Rated A-
- Attached Garage
- Walk-In Closet
About This Home
As of April 2016Beautiful 4BR/3.5BA with full finished basement in Mountain View area. Kitchen has granite counter tops, stainless steel appliances, hard wood floors throughout the first floor. Out the back door is a spacious screened in porch overlooking backyard. Basement is finished and has a full bathroom. On the 2nd level is the master bedroom and 3 other bedrooms. 4th Bedroom could be used as a bonus room instead of bedroom. Large laundry room on the 2nd floor. 2nd floor HVAC was replaced in 2015. Home is on the end of a cul-de-sac and lot beside is included.
Last Agent to Sell the Property
Weichert, Realtors - Team Metro License #270736 Listed on: 02/02/2016

Home Details
Home Type
- Single Family
Year Built
- Built in 2001
Lot Details
- Level Lot
- Irrigation
Parking
- Attached Garage
Home Design
- Vinyl Siding
Flooring
- Wood
- Tile
Bedrooms and Bathrooms
- Walk-In Closet
Outdoor Features
- Whirlpool in Pool
- Shed
Additional Features
- Tray Ceiling
- Cable TV Available
Listing and Financial Details
- Assessor Parcel Number 279108996308, 279108996510
Ownership History
Purchase Details
Home Financials for this Owner
Home Financials are based on the most recent Mortgage that was taken out on this home.Purchase Details
Home Financials for this Owner
Home Financials are based on the most recent Mortgage that was taken out on this home.Purchase Details
Home Financials for this Owner
Home Financials are based on the most recent Mortgage that was taken out on this home.Purchase Details
Home Financials for this Owner
Home Financials are based on the most recent Mortgage that was taken out on this home.Purchase Details
Purchase Details
Purchase Details
Purchase Details
Similar Homes in the area
Home Values in the Area
Average Home Value in this Area
Purchase History
| Date | Type | Sale Price | Title Company |
|---|---|---|---|
| Warranty Deed | $330,000 | None Available | |
| Warranty Deed | $305,000 | Attorney | |
| Interfamily Deed Transfer | -- | Linear Title & Closing | |
| Interfamily Deed Transfer | -- | None Available | |
| Deed | $239,000 | -- | |
| Deed | $21,900 | -- | |
| Deed | -- | -- | |
| Deed | -- | -- |
Mortgage History
| Date | Status | Loan Amount | Loan Type |
|---|---|---|---|
| Open | $320,336 | FHA | |
| Previous Owner | $292,250 | VA | |
| Previous Owner | $250,000 | New Conventional | |
| Previous Owner | $261,900 | New Conventional | |
| Previous Owner | $246,000 | Unknown |
Property History
| Date | Event | Price | Change | Sq Ft Price |
|---|---|---|---|---|
| 07/10/2025 07/10/25 | Pending | -- | -- | -- |
| 06/30/2025 06/30/25 | For Sale | $595,000 | +95.1% | $195 / Sq Ft |
| 04/14/2016 04/14/16 | Sold | $305,000 | -1.6% | $101 / Sq Ft |
| 03/03/2016 03/03/16 | Pending | -- | -- | -- |
| 02/02/2016 02/02/16 | For Sale | $310,000 | -- | $102 / Sq Ft |
Tax History Compared to Growth
Tax History
| Year | Tax Paid | Tax Assessment Tax Assessment Total Assessment is a certain percentage of the fair market value that is determined by local assessors to be the total taxable value of land and additions on the property. | Land | Improvement |
|---|---|---|---|---|
| 2024 | $3,881 | $454,700 | $22,800 | $431,900 |
| 2023 | $3,881 | $454,700 | $22,800 | $431,900 |
| 2022 | $3,577 | $297,500 | $22,800 | $274,700 |
| 2021 | $3,577 | $297,500 | $22,800 | $274,700 |
| 2020 | $3,458 | $297,500 | $0 | $0 |
| 2019 | $3,458 | $297,500 | $0 | $0 |
| 2018 | $2,858 | $250,400 | $23,700 | $226,700 |
| 2017 | $2,858 | $0 | $0 | $0 |
| 2016 | $2,858 | $0 | $0 | $0 |
| 2015 | $2,589 | $250,370 | $23,700 | $226,670 |
| 2014 | $2,589 | $251,400 | $23,900 | $227,500 |
Agents Affiliated with this Home
-
R
Seller's Agent in 2025
Rob Taylor
Weichert, Realtors - Team Metro
-
C
Buyer's Agent in 2016
Crystal Gragg
Weichert, Realtors - Team Metro
Map
Source: Canopy MLS (Canopy Realtor® Association)
MLS Number: CAR9586175
APN: 2791089963080000
- 2640 Ironwood Dr
- 2574 Ironwood Dr
- 4985 Timber Valley Ln
- 2441 S Center St
- 5190 Joseph Ct
- 296 19th Ave SW
- 1590 Brookford Blvd
- 2560 Brookford Blvd
- 73 20th Ave SW
- 1521 19th St SW
- 5198 Wright Dr
- 0 Catawba Valley Blvd SE Unit 24145036
- 0 Catawba Valley Blvd SE Unit CAR4222477
- 2295 1st St SE
- 17+/- Acres 2nd St SW
- 2145 14th Avenue Place SW Unit 3
- 2026 Talbot Ln
- 4940 Southview Dr
- 227 Catawba Valley Blvd SE
- 737 8th St SW






