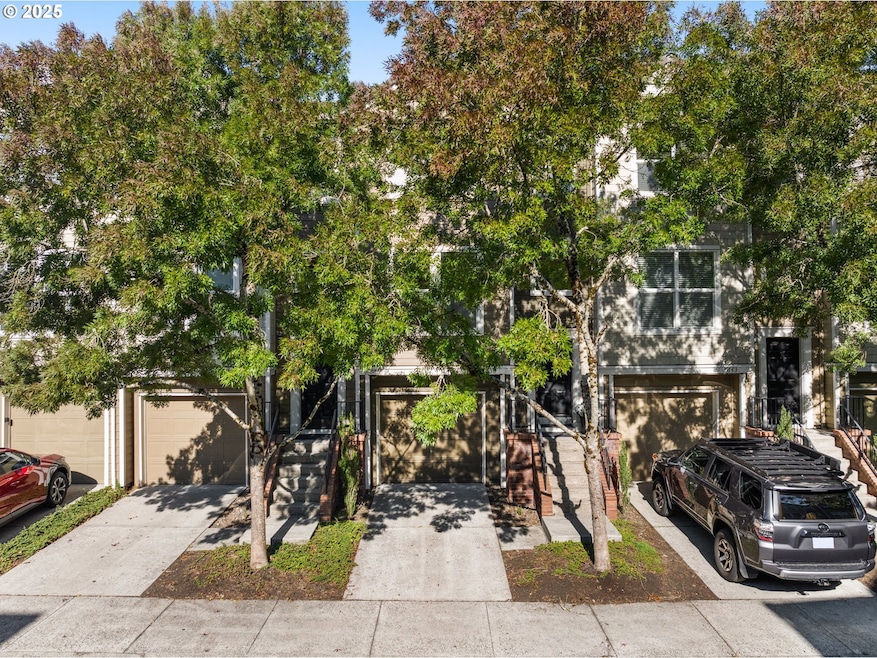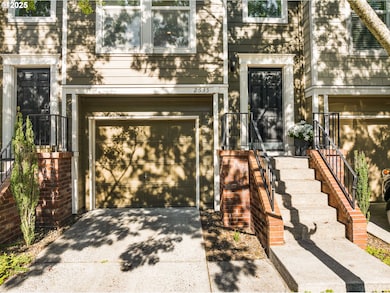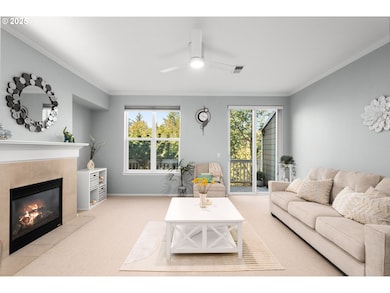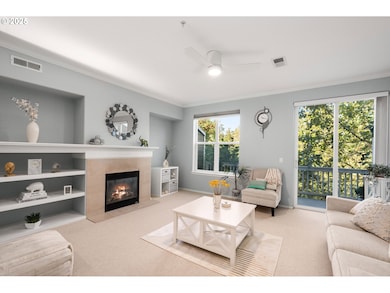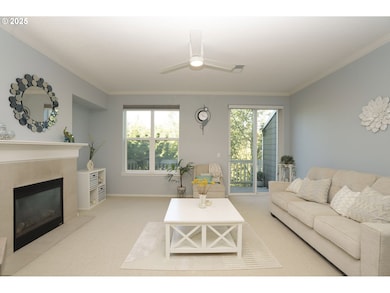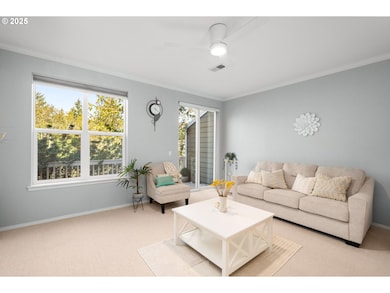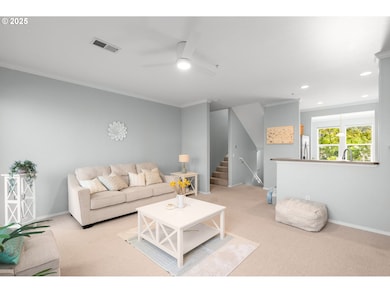2635 NW Kennedy Ct Unit 133 Portland, OR 97229
Northwest Heights NeighborhoodEstimated payment $2,955/month
Highlights
- View of Trees or Woods
- Deck
- Adjacent to Greenbelt
- Forest Park Elementary School Rated A-
- Wooded Lot
- 2-minute walk to Forest Heights City Park
About This Home
Experience the beauty of Forest Heights in this brownstone-style townhome condo that backs to greenspace, offering a serene, forest-like setting. Nestled in one of Portland’s most desirable communities, this light-filled 2-bedroom, plus 1 bonus room, home offers over 1,700 square feet of thoughtful living space. The open layout features a bonus room, private deck, and a backyard for relaxing or entertaining, along with the convenience of an attached garage. Backing to greenspace, the home provides a peaceful, forest-like setting right outside your door.Forest Heights is known for its walkable lifestyle—stroll to coffee, local dining, and everyday conveniences. Enjoy over 7 acres of trails and parks, summer concerts in the park, and even a neighborhood shuttle to the Sunset Transit Center. All stainless appliances are included. Hunter Douglass Blinds. Schedule your private showing today and experience a lifestyle that blends convenience, community, and natural beauty.
Listing Agent
Keller Williams Realty Professionals License #200501062 Listed on: 09/24/2025

Townhouse Details
Home Type
- Townhome
Est. Annual Taxes
- $6,735
Year Built
- Built in 2003
Lot Details
- Adjacent to Greenbelt
- 1 Common Wall
- Wooded Lot
- Landscaped with Trees
HOA Fees
Parking
- 1 Car Attached Garage
- No Garage
- Garage Door Opener
- Driveway
- Off-Street Parking
Home Design
- Composition Roof
- Concrete Perimeter Foundation
- Wood Composite
Interior Spaces
- 1,732 Sq Ft Home
- 3-Story Property
- Ceiling Fan
- Gas Fireplace
- Double Pane Windows
- Family Room
- Living Room
- Dining Room
- Bonus Room
- Views of Woods
- Finished Basement
Kitchen
- Free-Standing Gas Range
- Stove
- Free-Standing Range
- Microwave
- Plumbed For Ice Maker
- Dishwasher
- Stainless Steel Appliances
- Disposal
Flooring
- Wood
- Wall to Wall Carpet
Bedrooms and Bathrooms
- 2 Bedrooms
- 2 Full Bathrooms
Laundry
- Laundry Room
- Washer and Dryer
Outdoor Features
- Deck
Schools
- Forest Park Elementary School
- West Sylvan Middle School
- Lincoln High School
Utilities
- Forced Air Heating and Cooling System
- Heating System Uses Gas
- Gas Water Heater
- High Speed Internet
Listing and Financial Details
- Assessor Parcel Number R542455
Community Details
Overview
- 86 Units
- Brownstone Homes Condominium Association, Phone Number (503) 598-0522
- Forest Heights Subdivision
- On-Site Maintenance
- Greenbelt
Amenities
- Courtyard
- Community Deck or Porch
- Common Area
- Community Storage Space
Map
Home Values in the Area
Average Home Value in this Area
Property History
| Date | Event | Price | List to Sale | Price per Sq Ft |
|---|---|---|---|---|
| 10/02/2025 10/02/25 | Price Changed | $355,000 | -11.2% | $205 / Sq Ft |
| 09/24/2025 09/24/25 | For Sale | $399,900 | -- | $231 / Sq Ft |
Source: Regional Multiple Listing Service (RMLS)
MLS Number: 634014846
APN: R542455
- 10071 NW Jack Ln Unit 83
- 10175 NW Wilshire Ln Unit 40
- 10223 NW Wilshire Ln Unit 37
- 10124 NW Brighton Ln Unit 112
- 2865 NW Kennedy Ct Unit 57
- 10275 NW Wilshire Ln Unit 19
- 9926 NW Justus Ln Unit 27
- 3023 NW Spencer St
- 3027 NW Montara Loop
- 2541 NW Marsden Place
- 3030 NW Montara Loop Unit 6
- 9614 NW Durrett St
- 2377 NW Burkhart Dr
- 3058 NW Montara Loop
- 9728 NW Kaylee St
- 2455 NW Birkendene St
- 2475 NW Birkendene St
- 3319 NW Spencer St
- 2247 NW Miller Rd Unit 1
- 10272 NW Edgewood Dr
- 11625 NW Thompson Rd
- 11781 NW Thelin Ln
- 780 NW 118th Ave
- 12247 NW Cornell Rd
- 11785 NW Timberview Ln
- 11785 NW Timberview Ln Unit ID1265671P
- 670 NW Saltzman Rd
- 385 NW Lost Springs Terrace
- 12425 NW Barnes Rd
- 10600 SW Taylor St
- 12450 NW Barnes Rd
- 13400 NW Cornell Rd
- 13409 NW Sherry St
- 11700 SW Butner Rd
- 10765 SW Butner Rd
- 1801-1899 N W 143rd Ave
- 7704 SW Barnes Rd Unit D
- 8150 SW Barnes Rd
- 9092 SW Monterey Place
- 10480 SW Eastridge St
