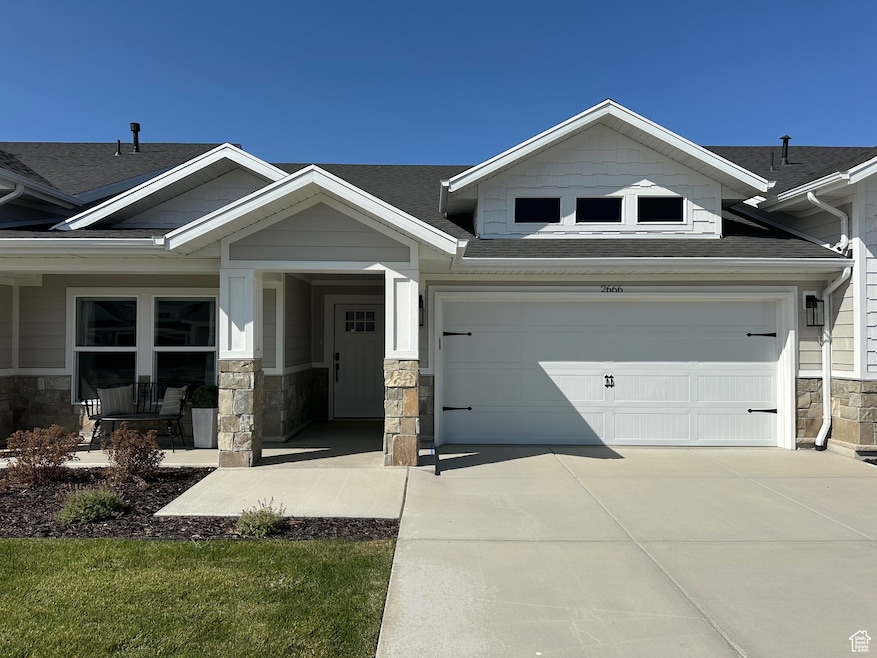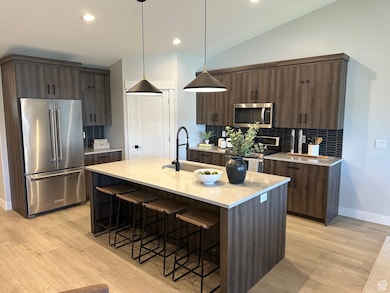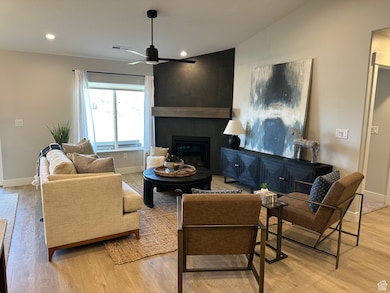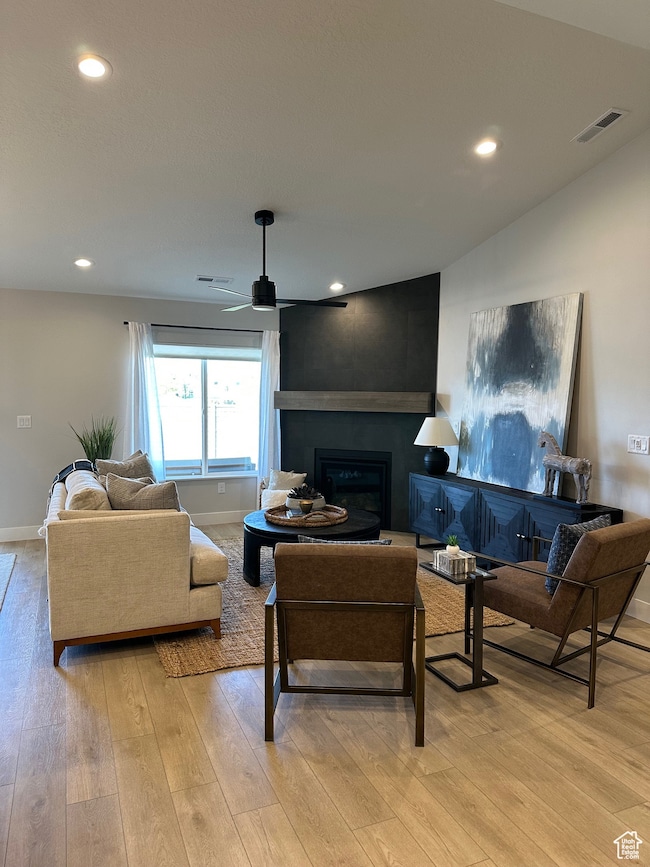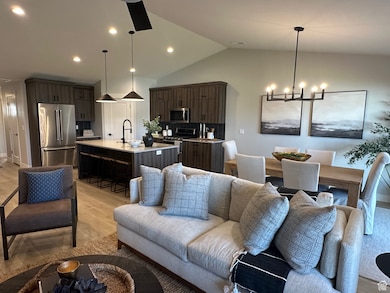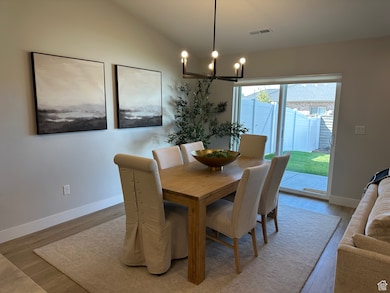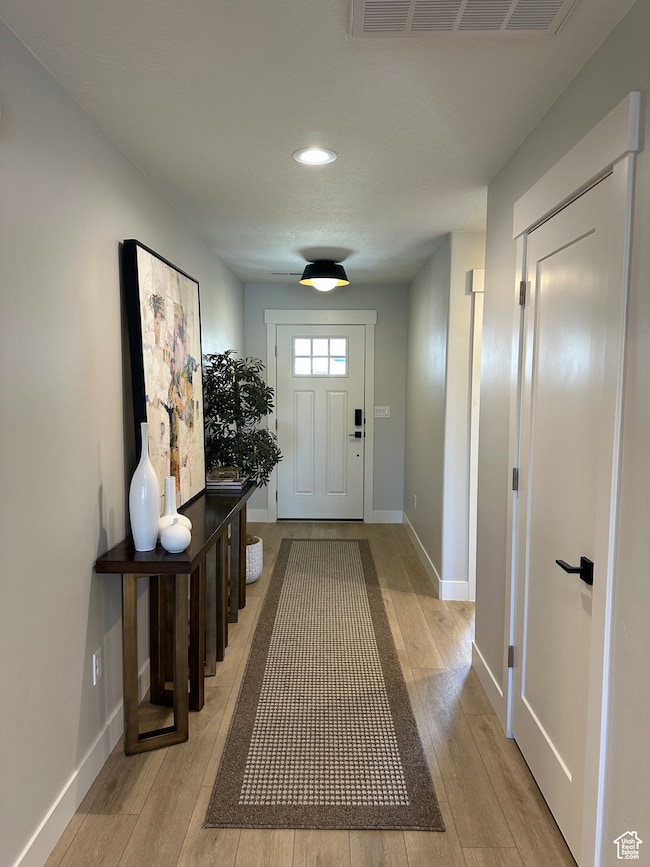
2635 S 2430 W Unit 114 Syracuse, UT 84075
Estimated payment $3,004/month
Highlights
- Hot Property
- Mountain View
- Great Room
- New Construction
- Vaulted Ceiling
- Granite Countertops
About This Home
Nestled in a vibrant 55+ community in the heart of Syracuse. This beautifully designed home is currently under construction and offers a perfect blend of comfort and community. Featuring a spacious single-level layout with an open-concept design, this home boasts two bedrooms and a thoughtfully designed living area ideal for both relaxation and entertaining. The backyard is fully fenced, providing a private outdoor space to enjoy. Residents of this amazing community will have access to walking trails and pickleball courts, fostering a sense of connection and belonging. Experience low-maintenance living in a home designed for ease and enjoyment! Home completion estimated Nov 2025
Open House Schedule
-
Saturday, November 15, 202512:30 to 3:30 pm11/15/2025 12:30:00 PM +00:0011/15/2025 3:30:00 PM +00:00Add to Calendar
-
Friday, November 21, 202512:00 to 3:30 pm11/21/2025 12:00:00 PM +00:0011/21/2025 3:30:00 PM +00:00Add to Calendar
Home Details
Home Type
- Single Family
Est. Annual Taxes
- $1,900
Year Built
- Built in 2025 | New Construction
Lot Details
- 2,178 Sq Ft Lot
- Property is Fully Fenced
- Landscaped
- Property is zoned Single-Family
HOA Fees
- $190 Monthly HOA Fees
Parking
- 2 Car Attached Garage
- Open Parking
Home Design
- Patio Home
- Stone Siding
- Stucco
Interior Spaces
- 1,541 Sq Ft Home
- 1-Story Property
- Vaulted Ceiling
- Ceiling Fan
- Double Pane Windows
- Sliding Doors
- Entrance Foyer
- Great Room
- Mountain Views
- Fire and Smoke Detector
- Electric Dryer Hookup
Kitchen
- Free-Standing Range
- Microwave
- Granite Countertops
- Disposal
Flooring
- Carpet
- Tile
Bedrooms and Bathrooms
- 2 Main Level Bedrooms
- Walk-In Closet
- 2 Full Bathrooms
- Bathtub With Separate Shower Stall
Schools
- Syracuse Elementary And Middle School
- Syracuse High School
Utilities
- Central Heating and Cooling System
- Natural Gas Connected
Additional Features
- ADA Inside
- Reclaimed Water Irrigation System
- Covered Patio or Porch
Community Details
- Joel Prince Association, Phone Number (801) 605-3000
- Villas At Sadie's Glenn Subdivision
Listing and Financial Details
- Home warranty included in the sale of the property
- Assessor Parcel Number 15-173-0114
Map
Home Values in the Area
Average Home Value in this Area
Property History
| Date | Event | Price | List to Sale | Price per Sq Ft |
|---|---|---|---|---|
| 11/05/2025 11/05/25 | Price Changed | $504,899 | 0.0% | $328 / Sq Ft |
| 10/24/2025 10/24/25 | Price Changed | $504,900 | -2.0% | $328 / Sq Ft |
| 10/20/2025 10/20/25 | Price Changed | $515,272 | 0.0% | $334 / Sq Ft |
| 10/06/2025 10/06/25 | Price Changed | $515,273 | 0.0% | $334 / Sq Ft |
| 09/30/2025 09/30/25 | Price Changed | $515,274 | 0.0% | $334 / Sq Ft |
| 09/17/2025 09/17/25 | For Sale | $515,275 | -- | $334 / Sq Ft |
About the Listing Agent
Amy's Other Listings
Source: UtahRealEstate.com
MLS Number: 2112208
- 2971 S 2425 W Unit 1124
- 2625 S 2430 W Unit 112
- 2686 S 2440 W Unit 101
- 3062 W Solace St
- 2726 2495 S Unit 205
- 2961 S 2425 W Unit 1123
- 2735 S Shoreline Dr
- 2236 S 2685 W
- 3032 W Solace St Unit 102
- Bridgeport Plan at Sadie's Glenn
- Sullivan Plan at Sadie's Glenn
- Ashmore Plan at Sadie's Glenn
- Havenwood Plan at Sadie's Glenn
- Bradford Plan at Sadie's Glenn
- Sadie's Glen Plan at Sadie's Glenn
- Hamilton Plan at Sadie's Glenn
- Avery Plan at Sadie's Glenn
- Havenwood with Loft Plan at Sadie's Glenn
- Malan Plan at Sadie's Glenn
- 2983 W North Shore Dr
- 2259 S 2635 W
- 2848 W 2125 S
- 2882 W 2075 S
- 2049 S Fremont Crest Ave W
- 2673 3340 South St
- 3331 S 2580 W
- 3371 S 2580 W
- 1699 W 1700 S
- 1283 W 1700 S
- 3795 W 850 S
- 3564 S Clearwater Way
- 956 S 1525 W Unit ID1250670P
- 831 W 1700 S
- 1733 W 300 S
- 101 N 2000 W
- 172 W 2100 S
- 2362 S 50 E
- 3354 W 500 N
- 1980 S 200 E
- 25 E 1800 S
