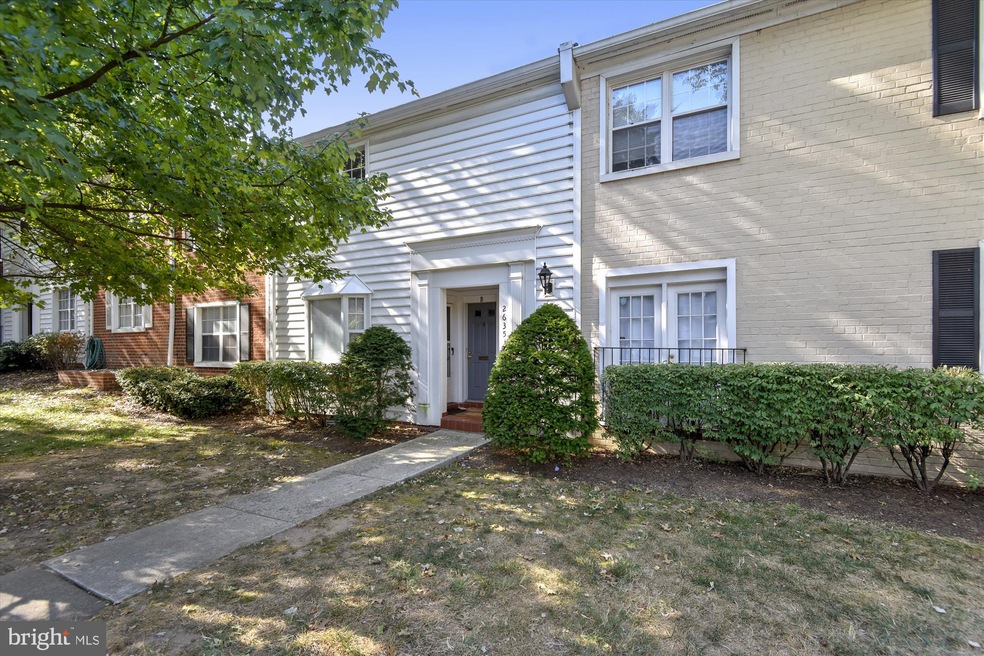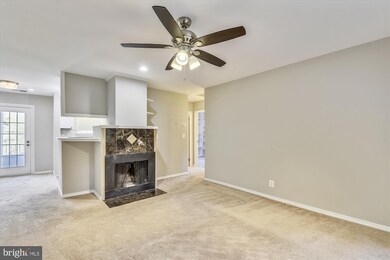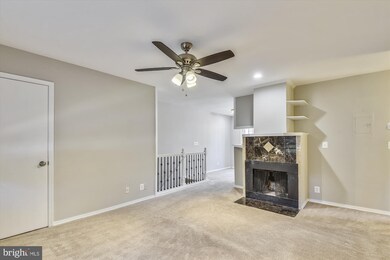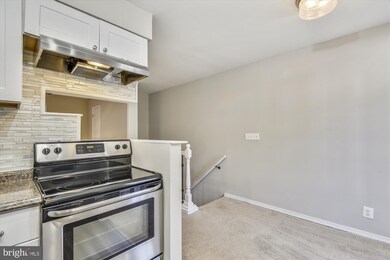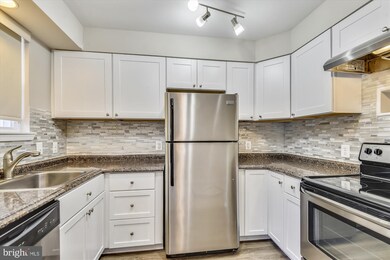
2635 S Walter Reed Dr Unit D Arlington, VA 22206
Fairlington NeighborhoodHighlights
- Attic
- Community Pool
- Built-In Features
- Gunston Middle School Rated A-
- Breakfast Room
- 1-minute walk to Lucky Run Park
About This Home
As of November 2019Upper Level Unit with Fresh Updates and ready for a new owner! Excellent location easily accessible to shopping and a short commute to DC and Amazon HQ2. Private setting, this 2 Bedroom condo is move in ready. Freshly painted, New Luxury Vinyl Plank Kitchen flooring, New HVAC with Nest Programmable Thermostat, New Ceiling Fans and Lights, Tile Backsplash, New Cabinets...Come See for Yourself! Large walk in closet in the MBR and both bedrooms offer generous living space. The kitchen has been opened to provide a little more breathing room with access to the rear patio - a great place to unwind and comes with a seating arrangement brand new for you. Close to the Shirlington Village district with dog parks and outdoor recreation.
Property Details
Home Type
- Condominium
Est. Annual Taxes
- $3,128
Year Built
- Built in 1950
Lot Details
- Two or More Common Walls
- Property is in very good condition
HOA Fees
- $309 Monthly HOA Fees
Home Design
- Brick Exterior Construction
Interior Spaces
- 800 Sq Ft Home
- Property has 2 Levels
- Built-In Features
- Crown Molding
- Ceiling Fan
- Recessed Lighting
- Fireplace Mantel
- Entrance Foyer
- Family Room
- Breakfast Room
- Dining Area
- Carpet
- Attic
Kitchen
- Electric Oven or Range
- Range Hood
- Dishwasher
- Disposal
Bedrooms and Bathrooms
- 2 Main Level Bedrooms
- En-Suite Primary Bedroom
- 1 Full Bathroom
- Bathtub with Shower
Laundry
- Laundry in unit
- Dryer
- Washer
Parking
- 2 Open Parking Spaces
- 2 Parking Spaces
- Parking Lot
- Off-Street Parking
Schools
- Abingdon Elementary School
- Gunston Middle School
- Wakefield High School
Utilities
- Central Air
- Heat Pump System
- Vented Exhaust Fan
- Water Heater
Listing and Financial Details
- Assessor Parcel Number 29-005-760
Community Details
Overview
- Association fees include common area maintenance, exterior building maintenance, lawn maintenance, pool(s), road maintenance, sewer, snow removal, trash, water
- Low-Rise Condominium
- The Arlington Community
- The Arlington Subdivision
Amenities
- Common Area
Recreation
- Community Pool
Ownership History
Purchase Details
Home Financials for this Owner
Home Financials are based on the most recent Mortgage that was taken out on this home.Purchase Details
Home Financials for this Owner
Home Financials are based on the most recent Mortgage that was taken out on this home.Similar Homes in Arlington, VA
Home Values in the Area
Average Home Value in this Area
Purchase History
| Date | Type | Sale Price | Title Company |
|---|---|---|---|
| Deed | $359,900 | First American Title | |
| Warranty Deed | $249,000 | -- |
Mortgage History
| Date | Status | Loan Amount | Loan Type |
|---|---|---|---|
| Open | $349,103 | New Conventional | |
| Closed | $349,103 | New Conventional | |
| Previous Owner | $254,350 | VA |
Property History
| Date | Event | Price | Change | Sq Ft Price |
|---|---|---|---|---|
| 11/15/2019 11/15/19 | Sold | $359,900 | 0.0% | $450 / Sq Ft |
| 09/27/2019 09/27/19 | For Sale | $359,900 | +44.0% | $450 / Sq Ft |
| 02/28/2012 02/28/12 | Sold | $249,900 | 0.0% | $312 / Sq Ft |
| 01/05/2012 01/05/12 | Pending | -- | -- | -- |
| 12/19/2011 12/19/11 | For Sale | $249,900 | 0.0% | $312 / Sq Ft |
| 12/16/2011 12/16/11 | Pending | -- | -- | -- |
| 11/09/2011 11/09/11 | Price Changed | $249,900 | -5.7% | $312 / Sq Ft |
| 10/21/2011 10/21/11 | Price Changed | $265,000 | -3.6% | $331 / Sq Ft |
| 09/15/2011 09/15/11 | For Sale | $275,000 | -- | $344 / Sq Ft |
Tax History Compared to Growth
Tax History
| Year | Tax Paid | Tax Assessment Tax Assessment Total Assessment is a certain percentage of the fair market value that is determined by local assessors to be the total taxable value of land and additions on the property. | Land | Improvement |
|---|---|---|---|---|
| 2025 | $3,953 | $382,700 | $61,600 | $321,100 |
| 2024 | $3,888 | $376,400 | $61,600 | $314,800 |
| 2023 | $3,694 | $358,600 | $61,600 | $297,000 |
| 2022 | $3,694 | $358,600 | $61,600 | $297,000 |
| 2021 | $3,634 | $352,800 | $61,600 | $291,200 |
| 2020 | $3,398 | $331,200 | $41,600 | $289,600 |
| 2019 | $3,128 | $304,900 | $41,600 | $263,300 |
| 2018 | $2,942 | $292,400 | $41,600 | $250,800 |
| 2017 | $2,799 | $278,200 | $41,600 | $236,600 |
| 2016 | $2,781 | $280,600 | $41,600 | $239,000 |
| 2015 | $2,844 | $285,500 | $41,600 | $243,900 |
| 2014 | $2,796 | $280,700 | $41,600 | $239,100 |
Agents Affiliated with this Home
-
James Mulhern

Seller's Agent in 2019
James Mulhern
Samson Properties
(571) 247-1638
27 Total Sales
-
Brett Shankle

Seller Co-Listing Agent in 2019
Brett Shankle
Samson Properties
(703) 819-4352
23 Total Sales
-
Carolina Hurtado

Buyer's Agent in 2019
Carolina Hurtado
Long & Foster
(703) 309-6051
39 Total Sales
-
Larisa Martin

Seller's Agent in 2012
Larisa Martin
Wilkinson PM INC
(202) 280-0000
17 Total Sales
-
Maria Frost

Buyer's Agent in 2012
Maria Frost
Weichert Corporate
(703) 851-8922
2 Total Sales
Map
Source: Bright MLS
MLS Number: VAAR155230
APN: 29-005-760
- 2641 S Walter Reed Dr Unit B
- 4819 28th St S Unit B
- 2605 S Walter Reed Dr Unit A
- 2432 S Culpeper St
- 4825 27th Rd S
- 4520 King St Unit 609
- 3314 S 28th St Unit 203
- 3314 S 28th St Unit 304
- 2824 S Abingdon St Unit A2
- 3222 S 28th St Unit 304
- 4822 29th St S Unit C2
- 2540 S Walter Reed Dr Unit 4
- 3101 N Hampton Dr Unit 416
- 3101 N Hampton Dr Unit 407
- 3101 N Hampton Dr Unit 814
- 2505 S Walter Reed Dr Unit A
- 2518 S Walter Reed Dr Unit A
- 4628 28th Rd S Unit A
- 2950 S Columbus St Unit C1
- 2942 S Columbus St Unit A1
