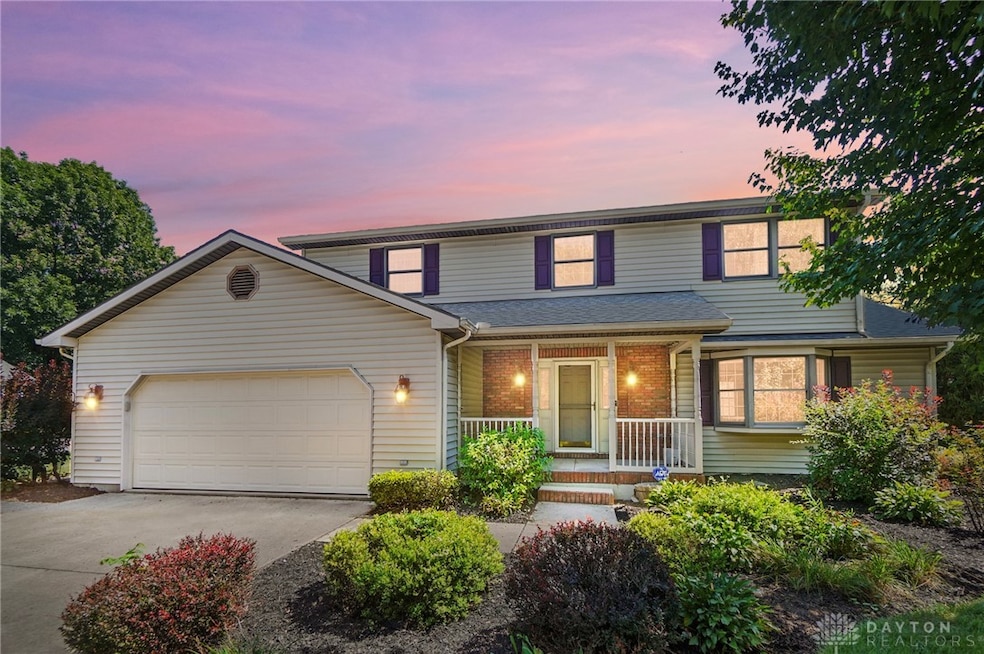Amish-built home in sought-after Shenandoah subdivision on private .58 acre lot with no rear neighbors! This 2-story home has 4-bedrooms, 2.5-baths and 2,818 square feet of finished living space, including 805 feet in the basement.
The main level has a formal living room that opens to the formal dining room with crown molding. The kitchen has sleek granite countertops, under-cabinet lighting, tile backsplash, a raised breakfast bar, pantry, ceramic tile floors, stainless steel refrigerator, double convection wall ovens, electric cooktop, microwave and dishwasher. The kitchen opens to a breakfast area and the family room with a brick fireplace.
Upstairs, there are four bedrooms with two full bathrooms. The primary suite includes a walk-in closet, double-sink vanity and oversized shower.
The finished basement has a spacious recreation room, separate laundry room with laundry sink and a utility room with storage.
Additional features include brand new roof (2023), high-efficiency gas furnace with humidifier (2019), gas water heater (2020), new sump pump with backup (2024), whole-house backup generator, insulated oversized garage with WiFi opener & floor drain, 200 sq. ft. storage shed, front porch and large private backyard. Don't miss the overhead images at the end of all the pictures showing you the lot lines and the lot lines with the land behind it. Also uploaded in the photos is a floorplan of each level of the home, including the basement!
This home is ready for the next owner’s finishing touches! Schedule your private showing with an agent today!







