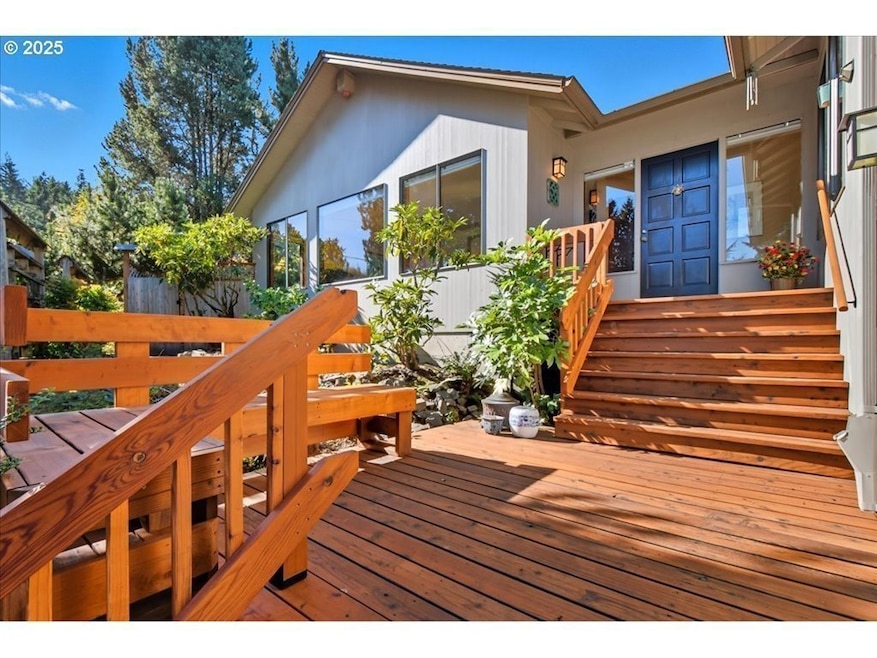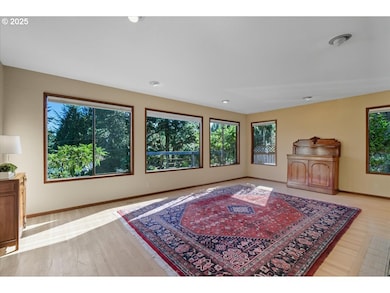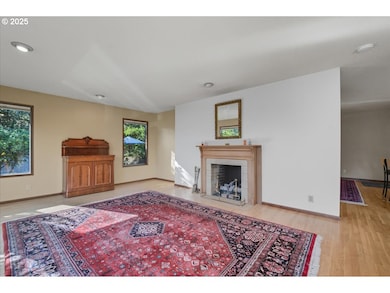2635 SW Sherwood Place Portland, OR 97201
Council Crest NeighborhoodEstimated payment $6,021/month
Highlights
- Deck
- Territorial View
- Wood Flooring
- Ainsworth Elementary School Rated A-
- Traditional Architecture
- 2 Fireplaces
About This Home
Discover the pinnacle of urban living in this elegant family residence, an absolute gem for those who cherish proximity to downtown vibrancy, esteemed medical facilities, and miles of walking trails. This three-bedroom, two-bathroom home offers a blend of comfort and sophistication, perfect for buyers seeking a tranquil yet connected lifestyle. Step inside to a welcoming open kitchen and family room layout, designed for entertaining and everyday ease. Large windows in the living room invite abundant natural light, creating a warm and inviting atmosphere. Two cozy gas fireplaces set the stage for gatherings or just peaceful evenings alone. Indulge in the luxury of new, plush wall-to-wall carpeting in both the primary and guest bedroom (office), ensuring a soft step and a fresh look. The home's exterior delights with a new front stairway leading to the entryway. This landscaped retreat, complete with a deck off the family room, is ideal for outdoor enjoyment. Furry friends can enjoy their own private fenced-in artificial turf yard to themselves. Ample guest parking is a breeze with the large driveway, and peace of mind comes standard with the natural gas-powered generator in case of a particularly bad storm. Excellence and convenience in one package.
Home Details
Home Type
- Single Family
Est. Annual Taxes
- $16,804
Year Built
- Built in 1974
Lot Details
- 8,712 Sq Ft Lot
- Dog Run
- Fenced
- Gentle Sloping Lot
- Landscaped with Trees
Parking
- 2 Car Attached Garage
- Tuck Under Garage
- Garage Door Opener
- Driveway
Home Design
- Traditional Architecture
- Composition Roof
- Concrete Perimeter Foundation
- Cedar
Interior Spaces
- 2,358 Sq Ft Home
- 2-Story Property
- 2 Fireplaces
- Gas Fireplace
- Mud Room
- Family Room
- Living Room
- Dining Room
- Bonus Room
- Territorial Views
- Laundry Room
Kitchen
- Free-Standing Gas Range
- Dishwasher
- Granite Countertops
- Disposal
- Instant Hot Water
Flooring
- Wood
- Wall to Wall Carpet
- Tile
Bedrooms and Bathrooms
- 3 Bedrooms
- 2 Full Bathrooms
Basement
- Partial Basement
- Natural lighting in basement
Eco-Friendly Details
- Green Certified Home
Outdoor Features
- Deck
- Porch
Schools
- Ainsworth Elementary School
- West Sylvan Middle School
- Lincoln High School
Utilities
- Forced Air Heating and Cooling System
- Heating System Uses Gas
- Gas Water Heater
Community Details
- No Home Owners Association
Listing and Financial Details
- Assessor Parcel Number R247450
Map
Home Values in the Area
Average Home Value in this Area
Tax History
| Year | Tax Paid | Tax Assessment Tax Assessment Total Assessment is a certain percentage of the fair market value that is determined by local assessors to be the total taxable value of land and additions on the property. | Land | Improvement |
|---|---|---|---|---|
| 2025 | $16,804 | $687,330 | -- | -- |
| 2024 | $15,955 | $667,320 | -- | -- |
| 2023 | $15,480 | $647,890 | $0 | $0 |
| 2022 | $15,332 | $629,020 | $0 | $0 |
| 2021 | $14,012 | $610,700 | $0 | $0 |
| 2020 | $12,802 | $592,920 | $0 | $0 |
| 2019 | $12,521 | $575,660 | $0 | $0 |
| 2018 | $12,818 | $558,900 | $0 | $0 |
| 2017 | $12,571 | $542,630 | $0 | $0 |
| 2016 | $11,160 | $526,830 | $0 | $0 |
| 2015 | $10,534 | $511,490 | $0 | $0 |
| 2014 | $9,759 | $496,600 | $0 | $0 |
Property History
| Date | Event | Price | List to Sale | Price per Sq Ft |
|---|---|---|---|---|
| 09/30/2025 09/30/25 | For Sale | $875,000 | -- | $371 / Sq Ft |
Purchase History
| Date | Type | Sale Price | Title Company |
|---|---|---|---|
| Interfamily Deed Transfer | -- | None Available |
Source: Regional Multiple Listing Service (RMLS)
MLS Number: 158227300
APN: R247450
- 2725 SW Sherwood Dr
- 3014 SW Nottingham Dr
- 3032 SW Nottingham Dr
- 3400 SW Sherwood Place
- 2850 SW Fairmount Blvd
- 3035 SW 12th Ave
- 3534 SW Gale Ave
- 2902 SW Fairmount Blvd
- 3035 SW 11th Ave
- 1440 SW Broadway Dr
- 3412 SW 13th Ave
- 1132 SW Broadway Dr
- 3715 SW Marquam Hill Rd
- 0 SW Broadway Dr
- 3523 SW 13th Ave Unit 15
- 1450 SW Davenport St
- 1129 SW Gaines St
- 3505 SW Beaverton Ave
- 1816 SW Hawthorne Terrace
- 3719 SW 12th Ave
- 2744 SW Sherwood Dr
- 3201 SW Sherwood Place Unit ID1054293P
- 1311 SW Gibbs St
- 3225 SW 12th Ave Unit 2
- 3158 SW 12th Ave
- 3158 SW 12th Ave Unit 1-207.1403376
- 3158 SW 12th Ave Unit 1-507.1403378
- 3158 SW 12th Ave Unit A508.1408483
- 3158 SW 12th Ave Unit 2-407.1403375
- 3158 SW 12th Ave Unit A406.1408484
- 3158 SW 12th Ave Unit A506.1408481
- 3158 SW 12th Ave Unit A307.1408482
- 3158 SW 12th Ave Unit A306.1408480
- 3158 SW 12th Ave Unit 1-402.1403377
- 1001 SW Woods St Unit 8
- 3010 SW 10th Ave
- 3323 SW US Veterans Hospital Rd Unit 3323
- 3521-1019 SW 10th Ave Unit 1013
- 3440 SW Us Veterans Hospital Rd
- 3736 SW 10th Ave Unit 1







