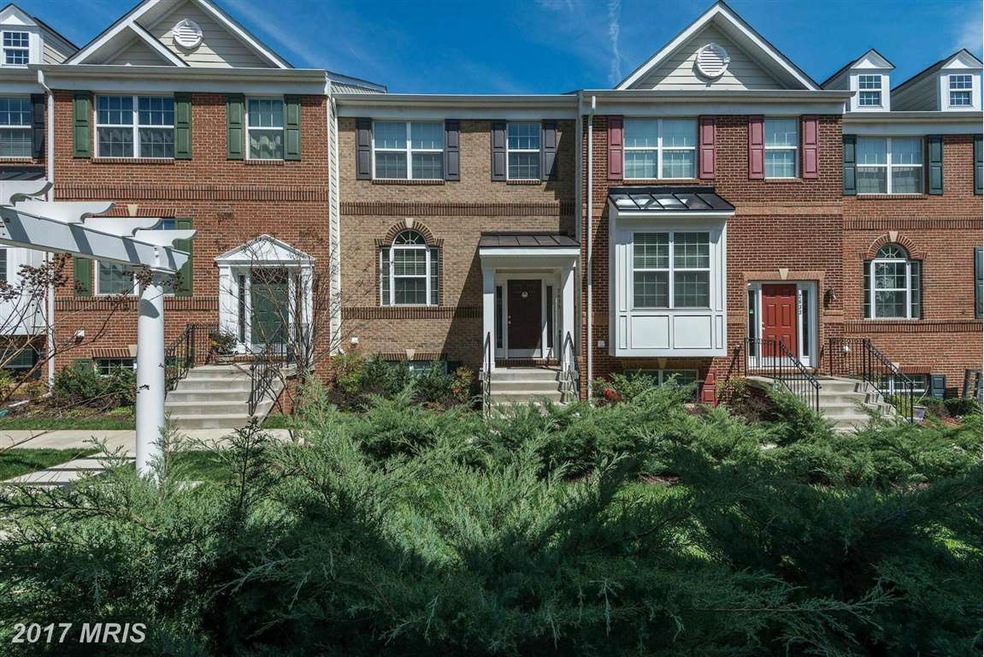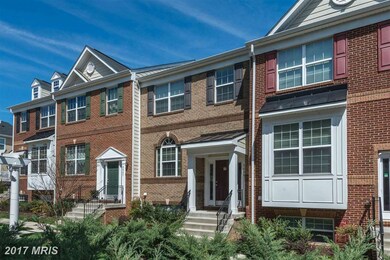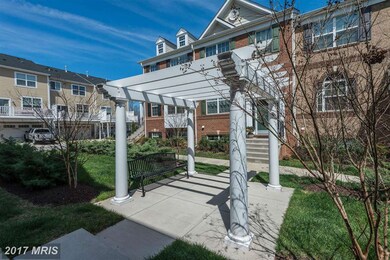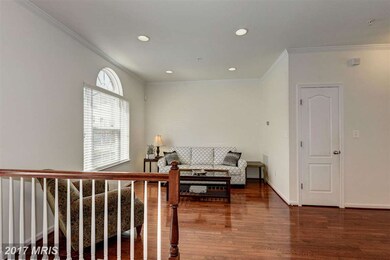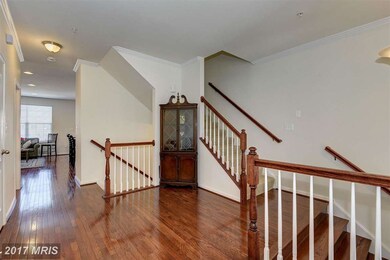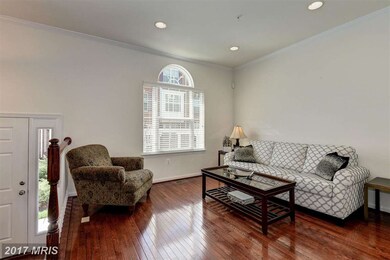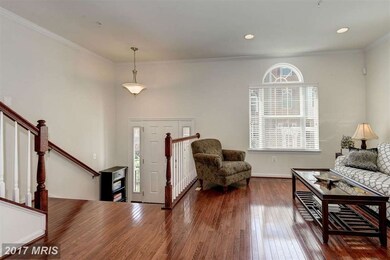
2635 Twin Birch Rd Hanover, MD 21076
Highlights
- Fitness Center
- Open Floorplan
- Deck
- Gourmet Kitchen
- Colonial Architecture
- Wood Flooring
About This Home
As of August 2023Luxury town home loaded with upgraded features & 2 car garage. Home boasts gourmet upgraded kitchen featuring stainless steel double oven,gas cook top, microwave, granite top and upgraded cabinets. Gleaming cherry hardwood floors, detailed moldings with tray ceilings. Lower level finished family room. Master suite with walk-in -super bath with custom tile. Get ready to move in this new community!
Last Agent to Sell the Property
Coldwell Banker Realty License #79849 Listed on: 05/01/2017

Townhouse Details
Home Type
- Townhome
Est. Annual Taxes
- $3,699
Year Built
- Built in 2013
Lot Details
- 1,280 Sq Ft Lot
- Two or More Common Walls
- Landscaped
- Property is in very good condition
HOA Fees
- $105 Monthly HOA Fees
Parking
- 2 Car Attached Garage
- Garage Door Opener
- Off-Street Parking
Home Design
- Colonial Architecture
- Asphalt Roof
- HardiePlank Type
Interior Spaces
- Property has 3 Levels
- Open Floorplan
- Tray Ceiling
- Ceiling height of 9 feet or more
- Double Pane Windows
- Vinyl Clad Windows
- Insulated Windows
- Window Treatments
- Sliding Doors
- ENERGY STAR Qualified Doors
- Insulated Doors
- Six Panel Doors
- Entrance Foyer
- Family Room
- Living Room
- Game Room
- Storage Room
- Utility Room
- Wood Flooring
Kitchen
- Gourmet Kitchen
- Breakfast Room
- Double Oven
- Cooktop
- ENERGY STAR Qualified Refrigerator
- Ice Maker
- Dishwasher
- Disposal
Bedrooms and Bathrooms
- 3 Bedrooms
- En-Suite Primary Bedroom
- En-Suite Bathroom
Finished Basement
- Rear Basement Entry
- Sump Pump
- Basement Windows
Home Security
Outdoor Features
- Deck
Schools
- Macarthur Middle School
- Meade High School
Utilities
- Forced Air Heating and Cooling System
- Vented Exhaust Fan
- Underground Utilities
- Natural Gas Water Heater
Listing and Financial Details
- Tax Lot 76
- Assessor Parcel Number 020456990234142
Community Details
Overview
- Association fees include common area maintenance, lawn maintenance, pool(s), snow removal
- Pointe At Arundel Preserve Community
- Pointe At Arundel Preserves Subdivision
- The community has rules related to covenants
Amenities
- Common Area
- Community Center
Recreation
- Tennis Courts
- Community Playground
- Fitness Center
- Community Pool
- Jogging Path
Security
- Fire Sprinkler System
Ownership History
Purchase Details
Home Financials for this Owner
Home Financials are based on the most recent Mortgage that was taken out on this home.Purchase Details
Home Financials for this Owner
Home Financials are based on the most recent Mortgage that was taken out on this home.Purchase Details
Similar Homes in the area
Home Values in the Area
Average Home Value in this Area
Purchase History
| Date | Type | Sale Price | Title Company |
|---|---|---|---|
| Deed | $360,000 | None Available | |
| Deed | $359,990 | Founders Title Agency Of Md | |
| Deed | $2,710,500 | Founders Title Agency Of Mar |
Mortgage History
| Date | Status | Loan Amount | Loan Type |
|---|---|---|---|
| Open | $352,000 | New Conventional | |
| Closed | $368,640 | VA | |
| Previous Owner | $323,955 | New Conventional |
Property History
| Date | Event | Price | Change | Sq Ft Price |
|---|---|---|---|---|
| 08/18/2023 08/18/23 | Sold | $500,000 | 0.0% | $208 / Sq Ft |
| 07/19/2023 07/19/23 | Pending | -- | -- | -- |
| 06/30/2023 06/30/23 | For Sale | $500,000 | +38.9% | $208 / Sq Ft |
| 12/05/2017 12/05/17 | Sold | $360,000 | -1.3% | $186 / Sq Ft |
| 10/30/2017 10/30/17 | Pending | -- | -- | -- |
| 09/11/2017 09/11/17 | Price Changed | $364,900 | -1.4% | $189 / Sq Ft |
| 07/16/2017 07/16/17 | Price Changed | $369,900 | 0.0% | $192 / Sq Ft |
| 07/16/2017 07/16/17 | Price Changed | $370,000 | -1.3% | $192 / Sq Ft |
| 07/07/2017 07/07/17 | Price Changed | $374,999 | -1.3% | $194 / Sq Ft |
| 05/31/2017 05/31/17 | Price Changed | $379,900 | -2.6% | $197 / Sq Ft |
| 05/15/2017 05/15/17 | Price Changed | $389,900 | +1.3% | $202 / Sq Ft |
| 05/15/2017 05/15/17 | Price Changed | $384,900 | -1.3% | $199 / Sq Ft |
| 05/01/2017 05/01/17 | For Sale | $389,900 | -- | $202 / Sq Ft |
Tax History Compared to Growth
Tax History
| Year | Tax Paid | Tax Assessment Tax Assessment Total Assessment is a certain percentage of the fair market value that is determined by local assessors to be the total taxable value of land and additions on the property. | Land | Improvement |
|---|---|---|---|---|
| 2024 | $4,854 | $403,433 | $0 | $0 |
| 2023 | $4,645 | $387,767 | $0 | $0 |
| 2022 | $3,888 | $372,100 | $120,000 | $252,100 |
| 2021 | $8,517 | $372,100 | $120,000 | $252,100 |
| 2020 | $4,219 | $372,100 | $120,000 | $252,100 |
| 2019 | $8,297 | $377,800 | $160,000 | $217,800 |
| 2018 | $3,673 | $362,267 | $0 | $0 |
| 2017 | $4,732 | $346,733 | $0 | $0 |
| 2016 | -- | $331,200 | $0 | $0 |
| 2015 | -- | $326,900 | $0 | $0 |
| 2014 | -- | $322,600 | $0 | $0 |
Agents Affiliated with this Home
-

Seller's Agent in 2023
Lily Vallario
EXP Realty, LLC
(240) 388-3507
4 in this area
265 Total Sales
-

Seller Co-Listing Agent in 2023
Sophia Chedrauy
EXP Realty, LLC
(301) 793-7627
4 in this area
169 Total Sales
-

Buyer's Agent in 2023
Jack Cooper
Jack Cooper Realty
(410) 750-8500
2 in this area
64 Total Sales
-

Seller's Agent in 2017
Nancy Hulsman
Coldwell Banker (NRT-Southeast-MidAtlantic)
(410) 984-3125
8 in this area
597 Total Sales
-

Buyer's Agent in 2017
Brenda Purvis
Coldwell Banker (NRT-Southeast-MidAtlantic)
(410) 984-5623
4 in this area
33 Total Sales
Map
Source: Bright MLS
MLS Number: 1000132699
APN: 04-569-90234142
- 7820 Loblolly Way
- 2501 Cherry Tree Rd
- 2707 Amber Crest Rd
- 2596 Twin Birch Rd
- 2727 Amber Crest Rd
- 7649 Elmcrest Rd
- 7617 Elmcrest Rd
- 7604 Elmcrest Rd
- 7609 Elmcrest Rd
- 2219 Nottoway Dr
- 2114 Split Creek Ln
- 1606 Colesbury Place
- 1941 Pometacom Dr
- 1941 Pometacom Drive - Georgetown Model
- 7812 Rosella Ln
- 7810 Union Hill Dr
- 7808 Union Hill Dr
- 2828 Brewers Crossing Way
- 8321 Meadowood Dr
- 2739 Prospect Hill Dr
