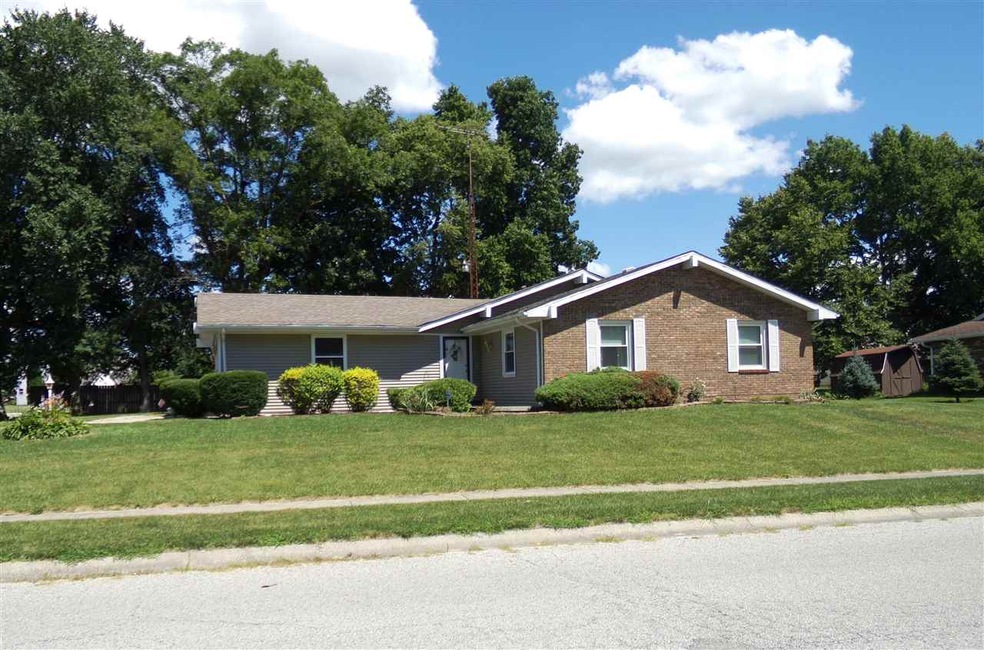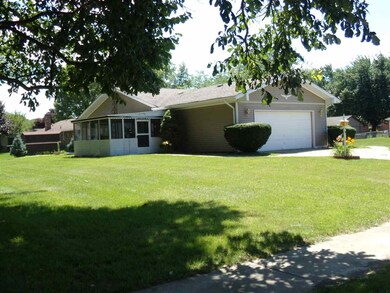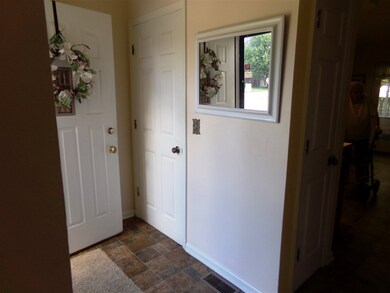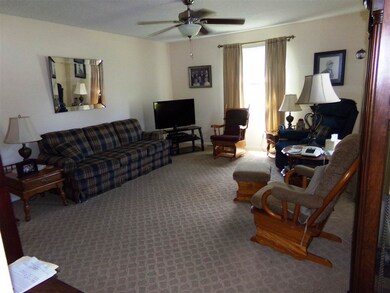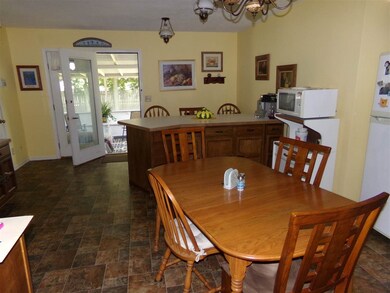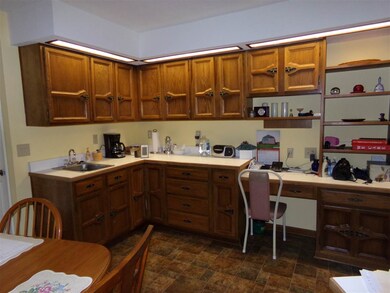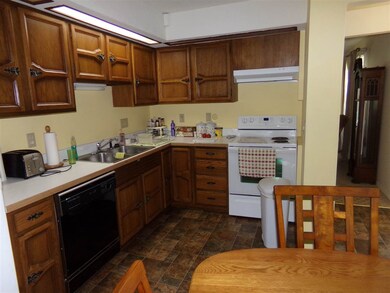
2635 W Carter St Kokomo, IN 46901
Highlights
- Ranch Style House
- Enclosed Patio or Porch
- Eat-In Kitchen
- Corner Lot
- 2 Car Attached Garage
- Built-In Features
About This Home
As of March 2021Great opportunity to purchase 3BR, 2 Bath stone and vinyl ranch at an affordable price. Situated on a corner lot in desirable Western Woods S/D. 1,476 Square Ft home offers spacious rooms. Huge kitchen with one wall of built-ins with prep sink, planning desk and serving area. Eat-in kitchen with area for table & chairs plus large island. Numerous cabinets and countertops. Kitchen leads to 14x16 sun porch overlooking tree lined back yard. Lots of storage offered in master bedroom with double closets and private bath with walk in shower. Double closets in spare brms, plus hallway. Attached 2 car garage and tree line lot. New Central Air and Water Heater in last 2 years.
Last Buyer's Agent
Joyce Lytle
Lytle, REALTORS
Home Details
Home Type
- Single Family
Est. Annual Taxes
- $1,028
Year Built
- Built in 1977
Lot Details
- 0.35 Acre Lot
- Lot Dimensions are 122x126
- Landscaped
- Corner Lot
Parking
- 2 Car Attached Garage
- Garage Door Opener
Home Design
- Ranch Style House
- Brick Exterior Construction
- Asphalt Roof
- Vinyl Construction Material
Interior Spaces
- 1,476 Sq Ft Home
- Wet Bar
- Built-In Features
- Entrance Foyer
- Crawl Space
- Washer Hookup
Kitchen
- Eat-In Kitchen
- Electric Oven or Range
- Kitchen Island
- Laminate Countertops
- Disposal
Flooring
- Carpet
- Vinyl
Bedrooms and Bathrooms
- 3 Bedrooms
- En-Suite Primary Bedroom
- 2 Full Bathrooms
- Separate Shower
Utilities
- Forced Air Heating and Cooling System
- Heating System Uses Gas
- Cable TV Available
Additional Features
- Enclosed Patio or Porch
- Suburban Location
Listing and Financial Details
- Assessor Parcel Number 34-03-34-406-001.000-002
Ownership History
Purchase Details
Home Financials for this Owner
Home Financials are based on the most recent Mortgage that was taken out on this home.Purchase Details
Home Financials for this Owner
Home Financials are based on the most recent Mortgage that was taken out on this home.Purchase Details
Similar Homes in Kokomo, IN
Home Values in the Area
Average Home Value in this Area
Purchase History
| Date | Type | Sale Price | Title Company |
|---|---|---|---|
| Warranty Deed | $157,472 | Maugans J Conrad | |
| Deed | $99,000 | Moore Title & Escrow Inc | |
| Deed | $69,300 | Metropolitan Title Company |
Mortgage History
| Date | Status | Loan Amount | Loan Type |
|---|---|---|---|
| Open | $118,400 | New Conventional |
Property History
| Date | Event | Price | Change | Sq Ft Price |
|---|---|---|---|---|
| 08/14/2025 08/14/25 | For Sale | $220,000 | +48.6% | $149 / Sq Ft |
| 03/15/2021 03/15/21 | Sold | $148,000 | +5.8% | $100 / Sq Ft |
| 02/14/2021 02/14/21 | Pending | -- | -- | -- |
| 02/13/2021 02/13/21 | For Sale | $139,900 | +41.3% | $95 / Sq Ft |
| 09/08/2015 09/08/15 | Sold | $99,000 | -0.9% | $67 / Sq Ft |
| 08/03/2015 08/03/15 | Pending | -- | -- | -- |
| 07/27/2015 07/27/15 | For Sale | $99,900 | -- | $68 / Sq Ft |
Tax History Compared to Growth
Tax History
| Year | Tax Paid | Tax Assessment Tax Assessment Total Assessment is a certain percentage of the fair market value that is determined by local assessors to be the total taxable value of land and additions on the property. | Land | Improvement |
|---|---|---|---|---|
| 2024 | $1,443 | $166,600 | $31,500 | $135,100 |
| 2022 | $1,418 | $141,800 | $25,100 | $116,700 |
| 2021 | $1,375 | $137,500 | $25,100 | $112,400 |
| 2020 | $1,293 | $129,300 | $25,100 | $104,200 |
| 2019 | $1,183 | $118,300 | $20,300 | $98,000 |
| 2018 | $952 | $105,400 | $20,300 | $85,100 |
| 2017 | $906 | $100,200 | $20,300 | $79,900 |
| 2016 | $687 | $89,500 | $20,300 | $69,200 |
| 2014 | $988 | $103,800 | $21,900 | $81,900 |
| 2013 | $682 | $88,900 | $21,900 | $67,000 |
Agents Affiliated with this Home
-
Gina Key

Seller's Agent in 2025
Gina Key
The Hardie Group
(765) 210-9275
999 Total Sales
-
Staci Brack

Seller Co-Listing Agent in 2025
Staci Brack
The Hardie Group
(765) 438-1322
7 Total Sales
-
Kate Rice

Seller's Agent in 2021
Kate Rice
KW Red Door Group
(765) 416-3321
105 Total Sales
-
J
Buyer's Agent in 2015
Joyce Lytle
Lytle, REALTORS
Map
Source: Indiana Regional MLS
MLS Number: 201535577
APN: 34-03-34-406-001.000-002
- 534 Sister Martin Dr
- 511 Branded Blvd
- 516 Branded Blvd
- 2517 Lauren Ln
- 219 Branded Ct
- Lot 35 Shannon Ln Unit 35
- Lot 34 Shannon Ln Unit 34
- Lot 31 Shannon Ln Unit 31
- Lot 29 Shannon Ln Unit 29
- Lot 24 Shannon Ln Unit 24
- 212 Walker Ave
- 338 S Dixon Rd
- Lot 39 Chrystal Woods Dr Unit 39
- Lot 38 Chrystal Woods Dr Unit 38
- Lot 37 Chrystal Woods Dr Unit 37
- Lot 36 Chrystal Woods Dr Unit 36
- Lot 13 Chrystal Woods Dr Unit 13
- Lot 12 Chrystal Woods Dr Unit 12
- Lot 11 Chrystal Woods Dr Unit 11
- Lot 10 Chrystal Woods Dr Unit 10
