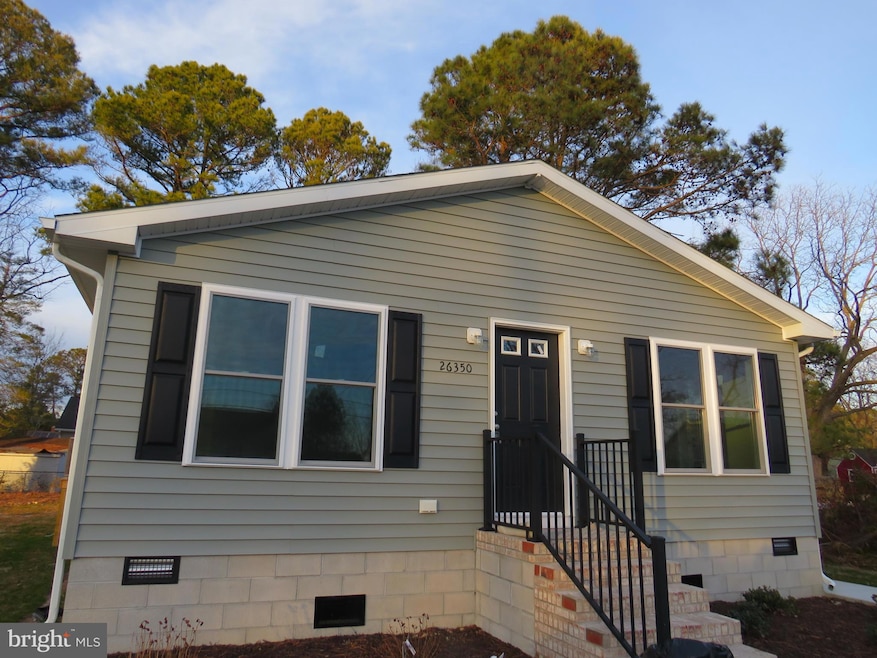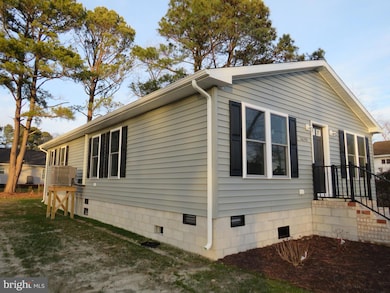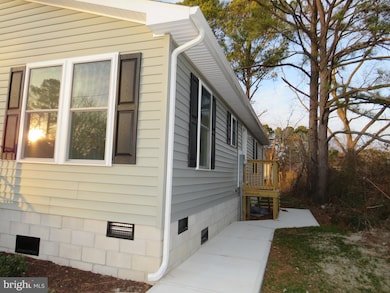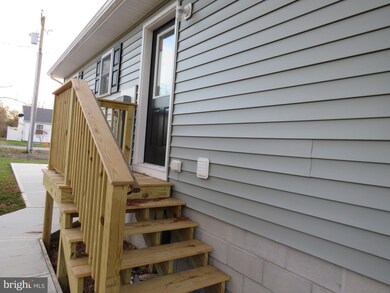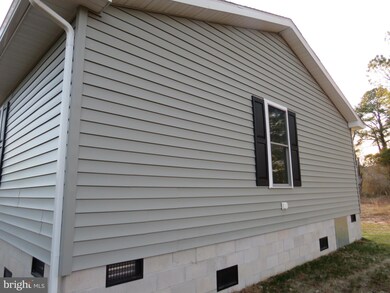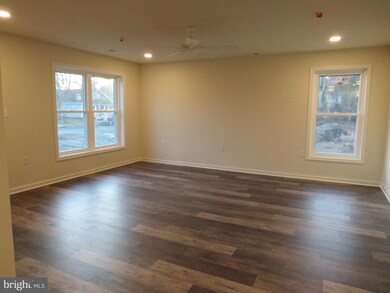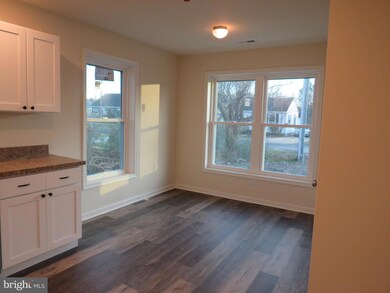26350 E Pear St Crisfield, MD 21817
Estimated payment $1,343/month
Highlights
- New Construction
- Rambler Architecture
- No HOA
- Open Floorplan
- Main Floor Bedroom
- Stainless Steel Appliances
About This Home
New construction just outside city limits! Check out this newly built home on lot located conveniently just outside of town, but just a quick walk to amenities. Open floor plan with large living room, dining area off kitchen, large utility room with washer and dryer and outside entrance. Three bedrooms and two full baths including a primary bedroom and bathroom suite. Wide hallway would easily accommodate a wheelchair. Walls are 6" for energy efficiency, all energy efficient appliances and heat pump. Call today for a showing! $5000 seller assistance.
Listing Agent
(410) 968-1882 wilsonrealty@verizon.net Wilson Realty License #30624 Listed on: 06/23/2025
Home Details
Home Type
- Single Family
Est. Annual Taxes
- $2,000
Year Built
- Built in 2024 | New Construction
Lot Details
- 6,907 Sq Ft Lot
- West Facing Home
- Property is in excellent condition
- Property is zoned R-2 SOMERSET COUNTY
Home Design
- Rambler Architecture
- Frame Construction
- Architectural Shingle Roof
- Vinyl Siding
Interior Spaces
- 1,244 Sq Ft Home
- Property has 1 Level
- Open Floorplan
- Ceiling Fan
- Double Pane Windows
- Double Hung Windows
- Insulated Doors
- Six Panel Doors
- Living Room
- Combination Kitchen and Dining Room
- Crawl Space
Kitchen
- Electric Oven or Range
- Range Hood
- Dishwasher
- Stainless Steel Appliances
Flooring
- Carpet
- Luxury Vinyl Plank Tile
Bedrooms and Bathrooms
- 3 Main Level Bedrooms
- 2 Full Bathrooms
- Bathtub with Shower
Laundry
- Electric Dryer
- Washer
Parking
- 2 Parking Spaces
- 2 Driveway Spaces
- Gravel Driveway
Eco-Friendly Details
- Energy-Efficient Appliances
- Energy-Efficient Windows
Schools
- Carter G Woodson Elementary School
- Somerset 6-7 Middle School
- Crisfield Academy And High School
Utilities
- Central Air
- Heat Pump System
- Back Up Electric Heat Pump System
- 200+ Amp Service
- Electric Water Heater
Additional Features
- More Than Two Accessible Exits
- Flood Risk
Community Details
- No Home Owners Association
Listing and Financial Details
- Assessor Parcel Number 2008165602
Map
Home Values in the Area
Average Home Value in this Area
Tax History
| Year | Tax Paid | Tax Assessment Tax Assessment Total Assessment is a certain percentage of the fair market value that is determined by local assessors to be the total taxable value of land and additions on the property. | Land | Improvement |
|---|---|---|---|---|
| 2025 | $4,824 | $216,900 | $25,000 | $191,900 |
| 2024 | $130 | $12,333 | $0 | $0 |
| 2023 | $130 | $11,667 | $0 | $0 |
| 2022 | $122 | $11,000 | $11,000 | $0 |
| 2021 | $0 | $11,000 | $11,000 | $0 |
| 2020 | $122 | $11,000 | $11,000 | $0 |
| 2019 | $122 | $11,000 | $11,000 | $0 |
| 2018 | $0 | $9,000 | $0 | $0 |
| 2017 | $56 | $7,000 | $0 | $0 |
| 2016 | $56 | $5,000 | $0 | $0 |
| 2015 | $56 | $5,000 | $0 | $0 |
| 2014 | $100 | $5,000 | $0 | $0 |
Property History
| Date | Event | Price | List to Sale | Price per Sq Ft |
|---|---|---|---|---|
| 10/21/2025 10/21/25 | Price Changed | $229,000 | -4.6% | $184 / Sq Ft |
| 09/24/2025 09/24/25 | Price Changed | $240,000 | -2.0% | $193 / Sq Ft |
| 06/23/2025 06/23/25 | For Sale | $245,000 | -- | $197 / Sq Ft |
Purchase History
| Date | Type | Sale Price | Title Company |
|---|---|---|---|
| Deed | -- | None Listed On Document | |
| Deed | -- | Eastern Shore Title Co | |
| Deed | -- | None Available | |
| Deed | -- | None Available |
Source: Bright MLS
MLS Number: MDSO2006106
APN: 08-165602
- 0 Crisfield Hwy Unit MDSO2006130
- 0 Mariners Rd
- 0 Jacksonville Rd
- 4206 Jacksonville Rd
- 7 Hall Hwy
- 15 Heron Way
- 245 N Somerset Ave
- 232 N Somerset Ave
- 26419 Minden Ave
- 26404 Franklin Ln
- 225 N Somerset Ave
- 409 Myrtle St
- 16 Columbia Ave
- Lots 987 & 990 Lorie C Quinn Sr Dr
- 111 Sunset Cir Unit 111e
- 215 N 1st St
- 107 E Waters Edge Unit 107E
- 109-D Waters Edge Unit 109D
- 0 Old State Rd Unit MDSO2006946
- 4421 Beechwood Place
- 8034 Riverview Rd
- 23406 Saxis Rd
- 207 Broad St
- 417 Walnut St Unit 2
- 621 Cedar St
- 2007 S Old Mill Dr
- 2005 S Old Mill Dr
- 242 Morgans Ct
- 241 Morgans Ct
- 31101 Greta Rd
- 1 Turner St
- 4 Lee St
- 12 Holly St
- 3555 Green Hill Church Rd
- 5956 Whitesburg Rd
- 25514 E Main St
- 20442 Doe Crossing
- 28414 Woodland Ave
- 39092 Mumford St
- Ave Real Norte Edif Golf Garden 1 Apt H1 Punta Cana Unit 1
Ask me questions while you tour the home.
