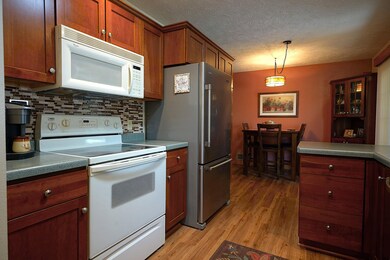2636 31st St Columbus, NE 68601
Estimated payment $1,787/month
Highlights
- Reverse Osmosis System
- 2 Car Attached Garage
- Bay Window
- Ranch Style House
- Eat-In Kitchen
- Walk-In Closet
About This Home
This move-in ready 2 bedroom, 2 bathroom home with a 2 car attached garage is super clean and well maintained! Main floor features include a Living Room, Large Primary Bedroom with walk-in closet, second bedroom, Kitchen and dining area with vinyl plank flooring. Spacious Bathroom. The basement has a Family Room, 2 Bonus Rooms, Bathroom and Utility Room. Relax and enjoy the patio surrounded by privacy fence. From there you can walk out to the lovely landscaped large back yard surrounded by chain link fence, that includes a Utility Shed. Garage also includes a heated shop area. Main Floor and basement windows replaced in 2015. Natural light added to the kitchen through a round skylight. Main floor shower features Onyx panels. Seller will remove some of the shop cabinets. (Note: East and West fences belong to the property being sold.) Don't wait to tour this home and make it your own.
Home Details
Home Type
- Single Family
Est. Annual Taxes
- $3,154
Year Built
- Built in 1979
Lot Details
- Lot Dimensions are 98x77
- Chain Link Fence
- Landscaped
- Sprinklers on Timer
Home Design
- Ranch Style House
- Frame Construction
- Composition Shingle Roof
- Wood Siding
Interior Spaces
- 1,040 Sq Ft Home
- Window Treatments
- Bay Window
- Combination Kitchen and Dining Room
- Carpet
- Surveillance System
Kitchen
- Eat-In Kitchen
- Electric Range
- Microwave
- Dishwasher
- Disposal
- Reverse Osmosis System
Bedrooms and Bathrooms
- 2 Main Level Bedrooms
- Walk-In Closet
- 2 Bathrooms
Partially Finished Basement
- Basement Fills Entire Space Under The House
- Sump Pump
- Drain
- Laundry in Basement
- 1 Bathroom in Basement
Parking
- 2 Car Attached Garage
- Garage Door Opener
Outdoor Features
- Patio
- Storage Shed
Utilities
- Forced Air Heating and Cooling System
- Electric Water Heater
- Water Softener is Owned
Community Details
- Becher Curry Subdivision
Listing and Financial Details
- Assessor Parcel Number 710076454
Map
Home Values in the Area
Average Home Value in this Area
Tax History
| Year | Tax Paid | Tax Assessment Tax Assessment Total Assessment is a certain percentage of the fair market value that is determined by local assessors to be the total taxable value of land and additions on the property. | Land | Improvement |
|---|---|---|---|---|
| 2025 | $3,154 | $273,450 | $20,000 | $253,450 |
| 2024 | $3,154 | $242,925 | $20,000 | $222,925 |
| 2023 | $3,694 | $215,625 | $15,000 | $200,625 |
| 2022 | $3,162 | $177,340 | $15,000 | $162,340 |
| 2021 | $2,772 | $156,015 | $15,000 | $141,015 |
| 2020 | $2,681 | $147,810 | $15,000 | $132,810 |
| 2019 | $2,435 | $136,050 | $15,000 | $121,050 |
| 2018 | $2,319 | $126,210 | $15,000 | $111,210 |
| 2017 | $2,294 | $126,210 | $15,000 | $111,210 |
| 2016 | $2,132 | $116,610 | $15,000 | $101,610 |
| 2015 | $2,152 | $116,610 | $15,000 | $101,610 |
| 2014 | $2,053 | $108,855 | $15,000 | $93,855 |
| 2012 | -- | $108,855 | $15,000 | $93,855 |
Property History
| Date | Event | Price | List to Sale | Price per Sq Ft |
|---|---|---|---|---|
| 10/11/2025 10/11/25 | Price Changed | $289,900 | -3.3% | $279 / Sq Ft |
| 08/13/2025 08/13/25 | For Sale | $299,900 | -- | $288 / Sq Ft |
Source: Columbus Board of REALTORS® (NE)
MLS Number: 20250511
APN: 710076454







