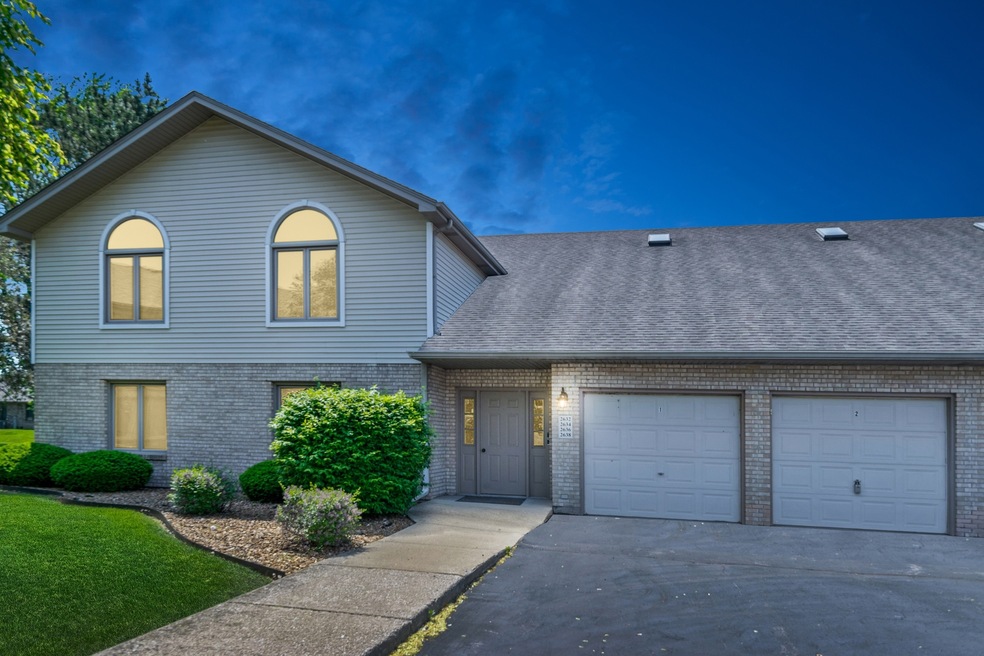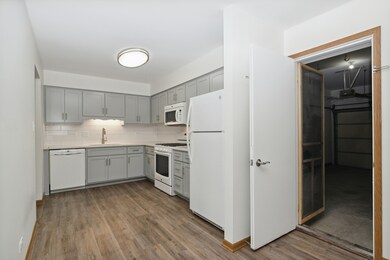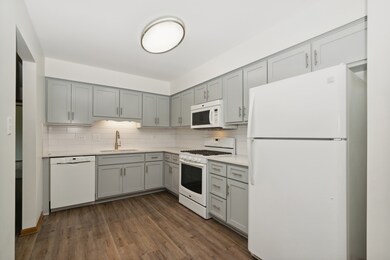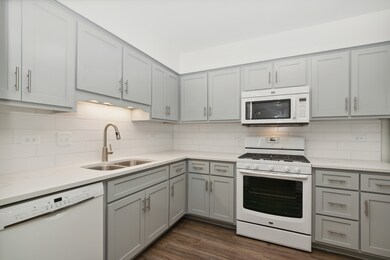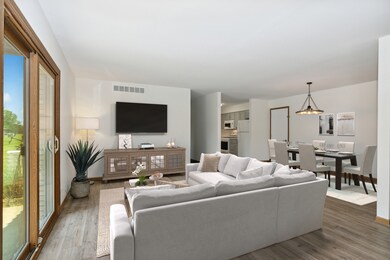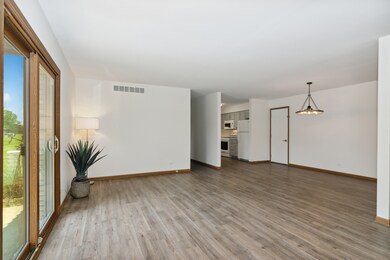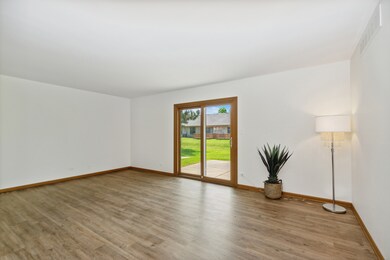
2636 Crescenzo Dr Unit C Joliet, IL 60436
Highlights
- Wood Flooring
- 1 Car Attached Garage
- Living Room
- Formal Dining Room
- Patio
- Resident Manager or Management On Site
About This Home
As of June 2023Immaculate, newly restored ranch-like property located in desirable Golfview Estates! Incredible renovation has been completed throughout this entire unit. This rare first-floor property offers highly desirable direct access to your garage right from your kitchen! Spectacular professional new kitchen with lovely gray cabinets, beautiful quartz counters, and subway tile backsplash! The floors throughout the entire unit have been painstakingly removed and replaced with top-of-the-line materials. Incredible luxury vinyl plank floors have been installed in the living room, kitchen, hallways, and bathrooms! The two extra large bedrooms and closets feature brand-new neutral carpeting! Now, check out the freshly updated bathrooms! The primary bath and hall bath both feature new vanities, lighting, and quartz countertops. Both shower enclosures have been professionally restored to a bright white finish! The serene back patio overlooks peaceful greenspace! The furnace and air conditioner are only 8 years old and the hot water heater is only 6 years old. Monthly fees include cable. Come check out this private entrance condo!
Last Agent to Sell the Property
Coldwell Banker Realty License #475151324 Listed on: 05/30/2023

Last Buyer's Agent
Victoria Dillon
RE/MAX Ultimate Professionals License #475130405

Property Details
Home Type
- Condominium
Est. Annual Taxes
- $3,388
Year Built
- Built in 1993 | Remodeled in 2023
HOA Fees
- $200 Monthly HOA Fees
Parking
- 1 Car Attached Garage
- Garage Transmitter
- Garage Door Opener
- Driveway
- Parking Included in Price
Home Design
- Brick Exterior Construction
- Slab Foundation
- Asphalt Roof
- Concrete Perimeter Foundation
Interior Spaces
- 1,325 Sq Ft Home
- 2-Story Property
- Entrance Foyer
- Family Room
- Living Room
- Formal Dining Room
Kitchen
- Range
- Microwave
- Dishwasher
Flooring
- Wood
- Carpet
Bedrooms and Bathrooms
- 2 Bedrooms
- 2 Potential Bedrooms
- 2 Full Bathrooms
Laundry
- Laundry Room
- Dryer
- Washer
Outdoor Features
- Patio
Schools
- Troy Heritage Trail Elementary School
- Joliet West High School
Utilities
- Forced Air Heating and Cooling System
- Heating System Uses Natural Gas
- 100 Amp Service
Listing and Financial Details
- Homeowner Tax Exemptions
Community Details
Overview
- Association fees include insurance, exterior maintenance, lawn care, scavenger, snow removal
- 8 Units
- Contact Association, Phone Number (815) 735-0902
- Property managed by Nemanich
Pet Policy
- Pets up to 35 lbs
- Dogs and Cats Allowed
Security
- Resident Manager or Management On Site
Similar Homes in Joliet, IL
Home Values in the Area
Average Home Value in this Area
Property History
| Date | Event | Price | Change | Sq Ft Price |
|---|---|---|---|---|
| 06/29/2023 06/29/23 | Sold | $210,000 | 0.0% | $158 / Sq Ft |
| 06/02/2023 06/02/23 | Pending | -- | -- | -- |
| 06/02/2023 06/02/23 | Off Market | $210,000 | -- | -- |
| 05/30/2023 05/30/23 | For Sale | $200,000 | +53.8% | $151 / Sq Ft |
| 03/11/2020 03/11/20 | Sold | $130,000 | -2.9% | $98 / Sq Ft |
| 02/08/2020 02/08/20 | Pending | -- | -- | -- |
| 01/28/2020 01/28/20 | Price Changed | $133,900 | -0.7% | $101 / Sq Ft |
| 11/25/2019 11/25/19 | For Sale | $134,900 | 0.0% | $102 / Sq Ft |
| 11/23/2019 11/23/19 | Pending | -- | -- | -- |
| 11/04/2019 11/04/19 | Price Changed | $134,900 | -3.6% | $102 / Sq Ft |
| 10/13/2019 10/13/19 | For Sale | $139,900 | -- | $106 / Sq Ft |
Tax History Compared to Growth
Agents Affiliated with this Home
-

Seller's Agent in 2023
Brian Bertoia
Coldwell Banker Realty
(847) 934-9000
1 in this area
66 Total Sales
-
V
Buyer's Agent in 2023
Victoria Dillon
RE/MAX
-

Seller's Agent in 2020
Andy Domas
Century 21 Circle
(815) 735-0902
8 in this area
17 Total Sales
Map
Source: Midwest Real Estate Data (MRED)
MLS Number: 11794971
- 2626 Crescenzo Dr Unit F
- 181 Saenz Ln Unit A22
- 174 Barbara Jean Ln Unit 1
- 107 Caterpillar Dr Unit 3D
- 107 Caterpillar Dr Unit 3B
- 2305 Marmion Ave
- 2365 W Jefferson St
- 110 Edie Ln
- 3001 Heritage Dr Unit 208
- 123 Fairlane Dr
- 2602 Fairway Dr
- 2617 Inwood Dr
- 594 Spring Leaf Dr
- 371 Whiteside Dr
- 214 Madison St Unit 3A
- 905 Thorn Creek Dr
- 212 Madison St Unit 3B
- 222 Madison St Unit 107
- 18 Coventry Chase Unit 18
- 216 Madison St Unit 1A
