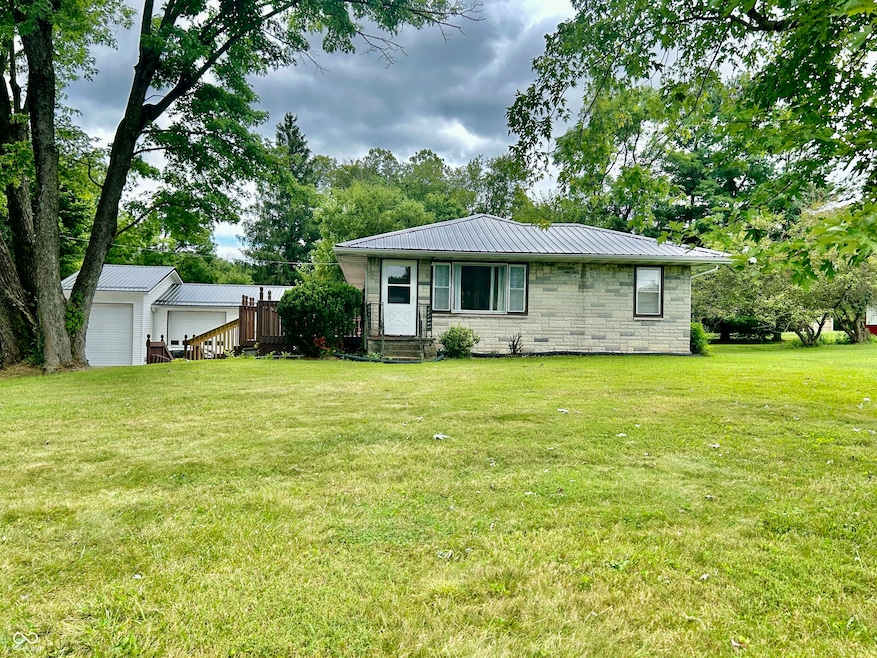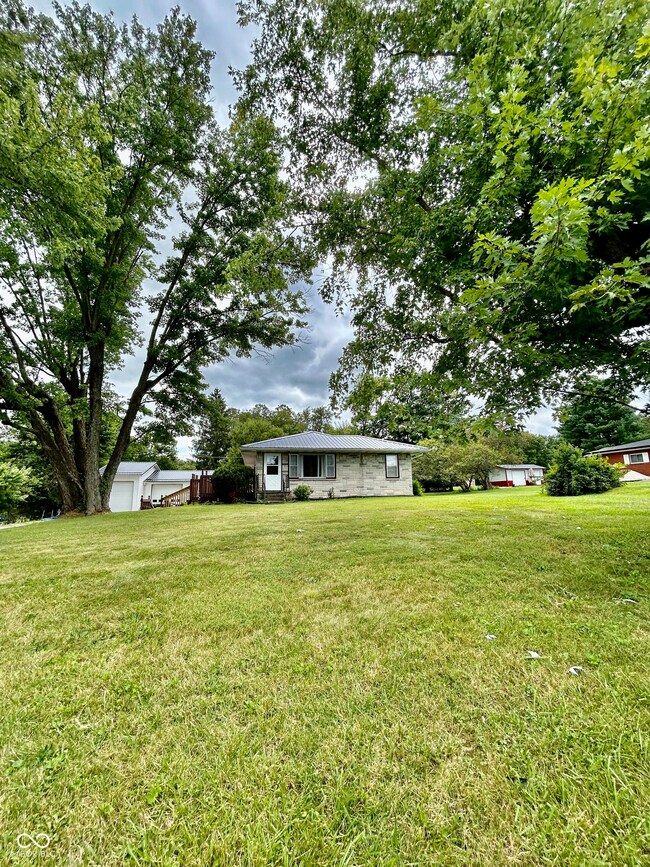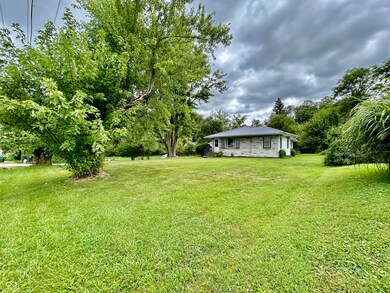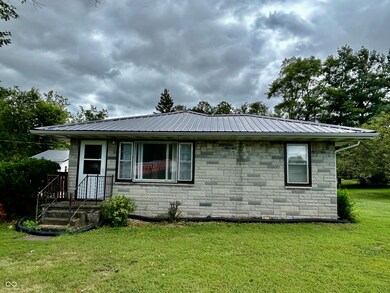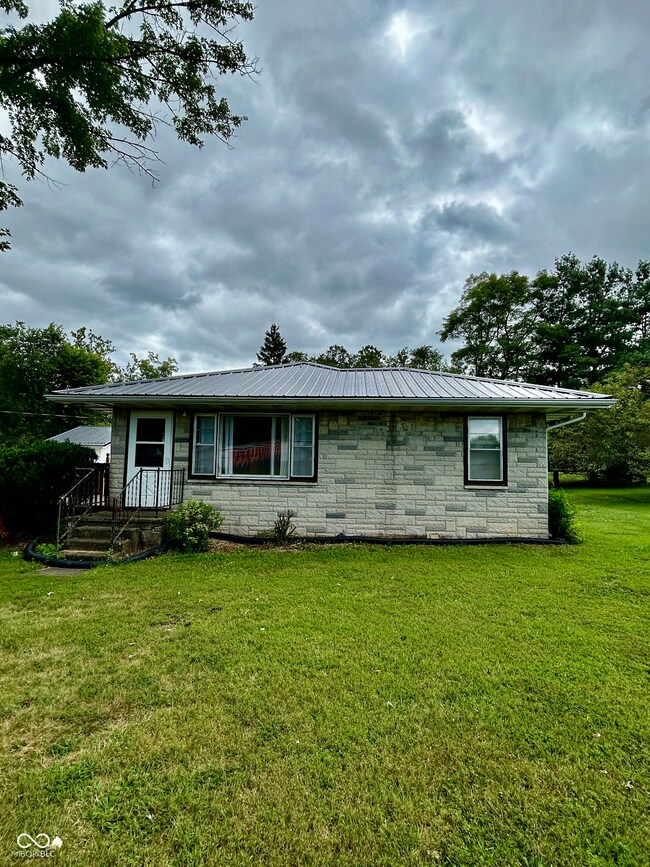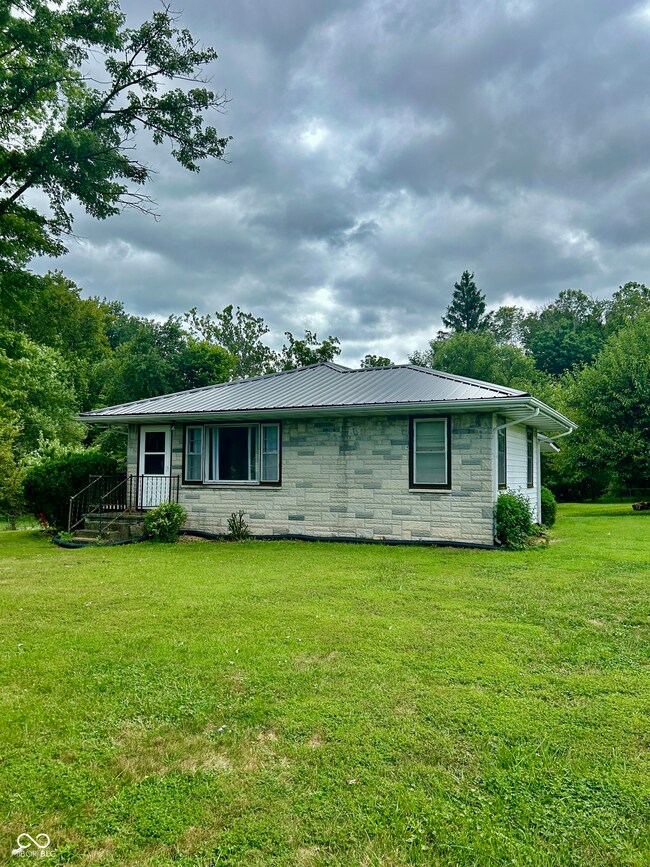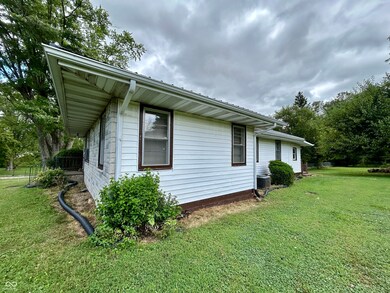
2636 E County Road 1000 S Cloverdale, IN 46120
Estimated payment $1,410/month
Highlights
- Mature Trees
- No HOA
- Wrap Around Porch
- Ranch Style House
- 3 Car Detached Garage
- Woodwork
About This Home
This tastefully updated home offers the perfect blend of comfort and convenience. Situated on .6 of an acre just minutes from town, with easy access to I-70 and US-40, the property features a spacious wraparound wood deck, mature trees, and a brand-new metal roof. The Bedford stone front and vinyl siding provide low-maintenance charm, while municipal water and sewer offer modern convenience. Inside, you'll find fresh paint, new flooring, and thoughtful updates throughout. The open-concept layout connects the family room, living room, and dining room, creating a warm and welcoming atmosphere. The home includes a detached two-car garage with an additional space for boat or RV parking, complete with a 220-amp hookup outside for charging. There's also plenty of extra parking for guests! The HVAC system is only 7 years old, and the water heater is just 1 year old, giving you peace of mind. Don't miss this move-in-ready property with room to spread out while still being close to everything you need!
Home Details
Home Type
- Single Family
Est. Annual Taxes
- $2,090
Year Built
- Built in 1956
Lot Details
- 0.6 Acre Lot
- Rural Setting
- Mature Trees
Parking
- 3 Car Detached Garage
- Workshop in Garage
Home Design
- Ranch Style House
- Block Foundation
- Cultured Stone Exterior
- Vinyl Siding
Interior Spaces
- 1,302 Sq Ft Home
- Woodwork
- Paddle Fans
- Family or Dining Combination
Kitchen
- Electric Oven
- Dishwasher
Bedrooms and Bathrooms
- 2 Bedrooms
- Walk-In Closet
- 1 Full Bathroom
Laundry
- Laundry closet
- Washer and Dryer Hookup
Basement
- Partial Basement
- Basement Cellar
Outdoor Features
- Wrap Around Porch
Schools
- Cloverdale Elementary School
- Cloverdale Middle School
- Cloverdale High School
Utilities
- Forced Air Heating and Cooling System
- Electric Water Heater
Community Details
- No Home Owners Association
Listing and Financial Details
- Assessor Parcel Number 671601102003000002
Map
Home Values in the Area
Average Home Value in this Area
Tax History
| Year | Tax Paid | Tax Assessment Tax Assessment Total Assessment is a certain percentage of the fair market value that is determined by local assessors to be the total taxable value of land and additions on the property. | Land | Improvement |
|---|---|---|---|---|
| 2024 | $2,090 | $144,300 | $13,600 | $130,700 |
| 2023 | $554 | $119,700 | $13,600 | $106,100 |
| 2022 | $578 | $119,700 | $13,600 | $106,100 |
| 2021 | $543 | $109,500 | $13,600 | $95,900 |
| 2020 | $568 | $109,900 | $13,600 | $96,300 |
| 2019 | $590 | $110,400 | $13,600 | $96,800 |
| 2018 | $589 | $110,600 | $13,600 | $97,000 |
| 2017 | $536 | $107,400 | $13,600 | $93,800 |
| 2016 | $542 | $110,200 | $13,600 | $96,600 |
| 2014 | $537 | $111,700 | $13,600 | $98,100 |
| 2013 | $537 | $116,300 | $13,600 | $102,700 |
Property History
| Date | Event | Price | Change | Sq Ft Price |
|---|---|---|---|---|
| 08/21/2025 08/21/25 | For Sale | $227,000 | -- | $174 / Sq Ft |
Purchase History
| Date | Type | Sale Price | Title Company |
|---|---|---|---|
| Interfamily Deed Transfer | -- | None Available |
Mortgage History
| Date | Status | Loan Amount | Loan Type |
|---|---|---|---|
| Previous Owner | $70,000 | New Conventional | |
| Previous Owner | $61,200 | New Conventional |
Similar Homes in Cloverdale, IN
Source: MIBOR Broker Listing Cooperative®
MLS Number: 22057985
APN: 67-16-01-102-003.000-002
- 56 Lewis Dr
- 0 Us 231 Unit 5677705
- 0 Us 231 Unit MBR21894331
- 406 N Main St
- 204 S Lafayette St
- 2442 E County Road 1050 S
- 523 Cool Evening Rd
- 2442 E Co Rs 1050
- 51 Monon Ave
- 456 S Grant St
- 37 Play Way
- 0 Stardust Way
- 425 Dream Way
- 384 Cool Evening Ct
- 424 Dream Way
- 384 Cooling Eveing Ct
- 608 Pumpkin Place
- 90 Small Fry Ave
- 360 Gentlemen Place
- 363 Gentlemen Place
- 10601 Cunot-Cataract Rd Unit 15
- 582 N 5th St
- 11275 N Quillow Way
- 1020-1039 Landings Ct
- 11273 N Heirloom Dr
- 11239 N Sashing Way
- 11376 N Creekside Dr
- 2908 E County Road 1000 S
- 1820 Oliver Ct
- 460 W Ellen St
- 5722 W Vinca Ln Unit Dylan
- 5722 W Vinca Ln
- 7219 W Susan St Unit 7215
- 202 Creekview Dr
- 388 Country View Ct
- 209 W Oak St Unit 4
- 116 S 1st St
- 1094 Tomahawk Place
- 972 Martin Dr
- 82 E Clinton St
