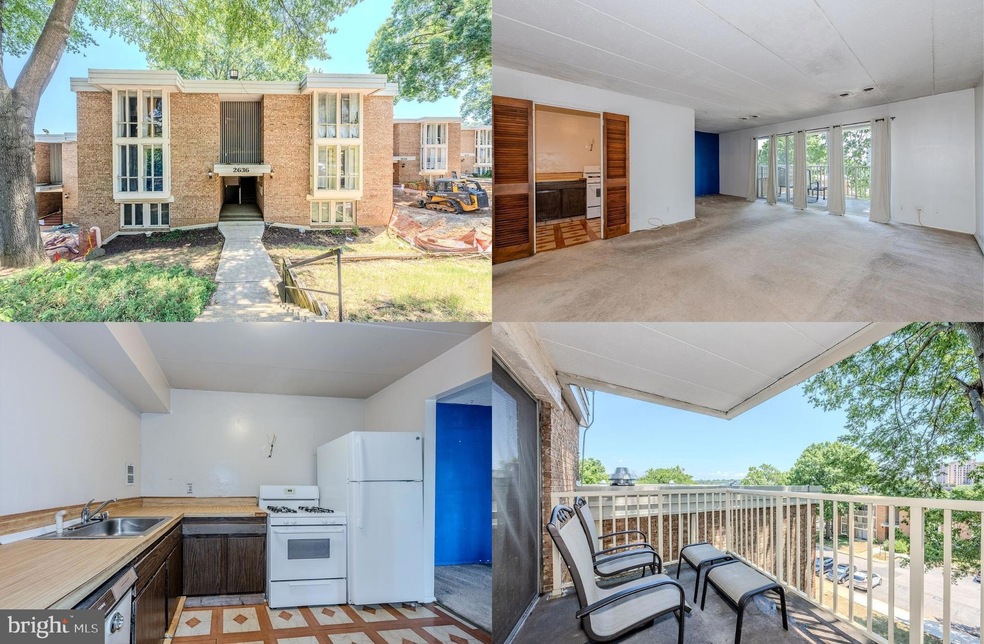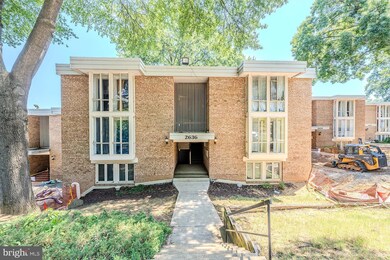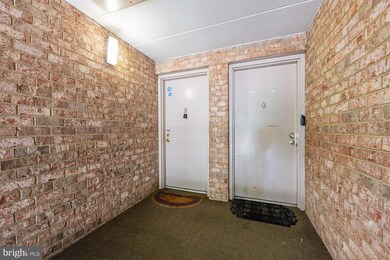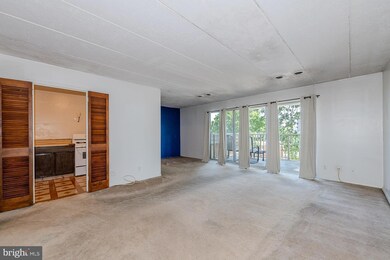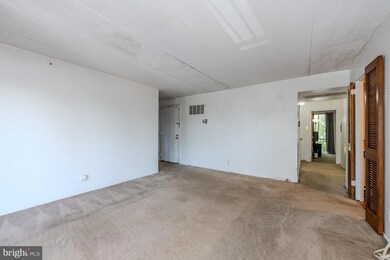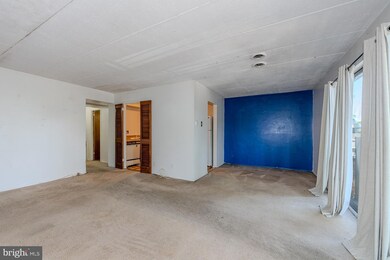
2636 Fort Farnsworth Rd Unit 128 Alexandria, VA 22303
Highlights
- Fitness Center
- Panoramic View
- Clubhouse
- Twain Middle School Rated A-
- Open Floorplan
- Contemporary Architecture
About This Home
As of April 2025This penthouse unit at Huntington Club, just steps from Metro, offers 2-bedrooms, 1-bathroom and features a balcony with two stunning views of fireworks, with nice shade perfect for enjoying outdoor relaxation.! The unit includes a light filled open floor plan with a spacious living room with a wall of windows and balcony access, dual entry to the kitchen adds convenience to the dining area, a refrigerator purchased in 2019 or 2020, two large walk-in closets, and comes with a dedicated parking space (#128). Residents will appreciate that all utilities are included in the condo fee, the convenience of the common laundry room, and the pet-friendly policy. ****** Community amenities include pool, fitness center, tennis courts, playground, and more! Walk to Huntington Metro, easy access to I-495, Route 1, Duke Street, Fort Hunt Road, Old Town Alexandria, MGM, and more! Guest spaces available and additional guest parking available at nights and weekends at the Metro! ****** With average rents for similar units around $1,917 per month and a recent rental range of $1,850 to $2,250 per month, this property presents a compelling investment opportunity. A little work can transform this condo into a beautiful home or a lucrative rental property. Don’t miss your chance to own this charming penthouse in a prime location!
Property Details
Home Type
- Condominium
Est. Annual Taxes
- $2,192
Year Built
- Built in 1967
HOA Fees
- $799 Monthly HOA Fees
Property Views
- Panoramic
- Woods
- Garden
Home Design
- Contemporary Architecture
- Brick Exterior Construction
Interior Spaces
- 950 Sq Ft Home
- Property has 1 Level
- Open Floorplan
- Window Treatments
- Family Room Off Kitchen
- Living Room
- Dining Room
Kitchen
- Gas Oven or Range
- Dishwasher
- Disposal
Flooring
- Carpet
- Vinyl
Bedrooms and Bathrooms
- 2 Main Level Bedrooms
- En-Suite Primary Bedroom
- 1 Full Bathroom
- Bathtub with Shower
Parking
- 1 Open Parking Space
- 1 Parking Space
- Parking Lot
- 128 Assigned Parking Spaces
Outdoor Features
- Balcony
- Exterior Lighting
Schools
- Cameron Elementary School
- Twain Middle School
- Edison High School
Utilities
- Forced Air Heating and Cooling System
- Vented Exhaust Fan
- Natural Gas Water Heater
Listing and Financial Details
- Assessor Parcel Number 0831 23 0128
Community Details
Overview
- Association fees include sewer, trash, water, snow removal, air conditioning, common area maintenance, electricity, exterior building maintenance, heat, management, pool(s), recreation facility, reserve funds
- Low-Rise Condominium
- Huntington Club Condos
- Huntington Club Subdivision, Great Penthouse Unit! Floorplan
Amenities
- Common Area
- Clubhouse
- Meeting Room
- Laundry Facilities
- Community Storage Space
Recreation
- Tennis Courts
- Community Playground
- Fitness Center
- Community Pool
Pet Policy
- Limit on the number of pets
- Breed Restrictions
Ownership History
Purchase Details
Home Financials for this Owner
Home Financials are based on the most recent Mortgage that was taken out on this home.Purchase Details
Home Financials for this Owner
Home Financials are based on the most recent Mortgage that was taken out on this home.Similar Homes in Alexandria, VA
Home Values in the Area
Average Home Value in this Area
Purchase History
| Date | Type | Sale Price | Title Company |
|---|---|---|---|
| Deed | $200,000 | First American Title | |
| Warranty Deed | $157,000 | Chicago Title |
Mortgage History
| Date | Status | Loan Amount | Loan Type |
|---|---|---|---|
| Previous Owner | $143,569 | FHA |
Property History
| Date | Event | Price | Change | Sq Ft Price |
|---|---|---|---|---|
| 04/01/2025 04/01/25 | Sold | $200,000 | -4.8% | $211 / Sq Ft |
| 03/21/2025 03/21/25 | Pending | -- | -- | -- |
| 02/25/2025 02/25/25 | Price Changed | $209,990 | -2.3% | $221 / Sq Ft |
| 01/24/2025 01/24/25 | Price Changed | $215,000 | -2.1% | $226 / Sq Ft |
| 01/03/2025 01/03/25 | For Sale | $219,500 | +39.8% | $231 / Sq Ft |
| 11/25/2024 11/25/24 | Sold | $157,000 | -3.1% | $165 / Sq Ft |
| 11/17/2024 11/17/24 | Price Changed | $162,000 | 0.0% | $171 / Sq Ft |
| 11/17/2024 11/17/24 | For Sale | $162,000 | -3.0% | $171 / Sq Ft |
| 10/07/2024 10/07/24 | Pending | -- | -- | -- |
| 09/23/2024 09/23/24 | Price Changed | $167,000 | -6.2% | $176 / Sq Ft |
| 08/06/2024 08/06/24 | Price Changed | $178,000 | -2.5% | $187 / Sq Ft |
| 07/24/2024 07/24/24 | Price Changed | $182,500 | -3.9% | $192 / Sq Ft |
| 07/08/2024 07/08/24 | For Sale | $190,000 | 0.0% | $200 / Sq Ft |
| 07/08/2024 07/08/24 | Price Changed | $190,000 | -2.6% | $200 / Sq Ft |
| 06/27/2024 06/27/24 | Price Changed | $195,000 | -- | $205 / Sq Ft |
Tax History Compared to Growth
Tax History
| Year | Tax Paid | Tax Assessment Tax Assessment Total Assessment is a certain percentage of the fair market value that is determined by local assessors to be the total taxable value of land and additions on the property. | Land | Improvement |
|---|---|---|---|---|
| 2024 | $2,193 | $189,280 | $38,000 | $151,280 |
| 2023 | $2,034 | $180,270 | $36,000 | $144,270 |
| 2022 | $2,061 | $180,270 | $36,000 | $144,270 |
| 2021 | $2,115 | $180,270 | $36,000 | $144,270 |
| 2020 | $2,246 | $189,760 | $38,000 | $151,760 |
| 2019 | $2,182 | $184,340 | $37,000 | $147,340 |
| 2018 | $1,986 | $172,700 | $35,000 | $137,700 |
| 2017 | $1,906 | $164,140 | $33,000 | $131,140 |
| 2016 | $1,902 | $164,140 | $33,000 | $131,140 |
| 2015 | $1,619 | $145,050 | $29,000 | $116,050 |
| 2014 | $1,443 | $129,620 | $26,000 | $103,620 |
Agents Affiliated with this Home
-

Seller's Agent in 2025
DANNY LEUNG
Century 21 Redwood Realty
(571) 497-4607
68 in this area
217 Total Sales
-

Seller Co-Listing Agent in 2025
Khalida Bajwa
Century 21 Redwood Realty
(202) 689-4256
53 in this area
220 Total Sales
-

Buyer's Agent in 2025
Rachel Cuba
TTR Sotheby's International Realty
(804) 832-5970
2 in this area
6 Total Sales
-

Seller's Agent in 2024
Jennifer Young
Keller Williams Realty
(703) 674-1777
4 in this area
1,699 Total Sales
Map
Source: Bright MLS
MLS Number: VAFX2188684
APN: 0831-23-0128
- 2632 Ft Farnsworth Rd Unit 1B
- 2648 Redcoat Dr Unit 99 (1C)
- 2626 Fort Farnsworth Rd Unit 200-2B
- 2600 Indian Dr Unit 2C
- 2630 Wagon Dr Unit 2C
- 5707 Indian Ct Unit 29
- 5707 Indian Ct Unit 31
- 5726 N Kings Hwy
- 2605 Redcoat Dr Unit 252
- 2451 Midtown Ave Unit 1108
- 2451 Midtown Ave Unit 718
- 2451 Midtown Ave Unit 921
- 2451 Midtown Ave Unit 1323
- 2451 Midtown Ave Unit 1118
- 2451 Midtown Ave Unit 1221
- 2451 Midtown Ave Unit 707
- 2451 Midtown Ave Unit 109
- 2340 Huntington Station Ct
- 2626 Farmington Dr
- 2723 Farnsworth Dr
