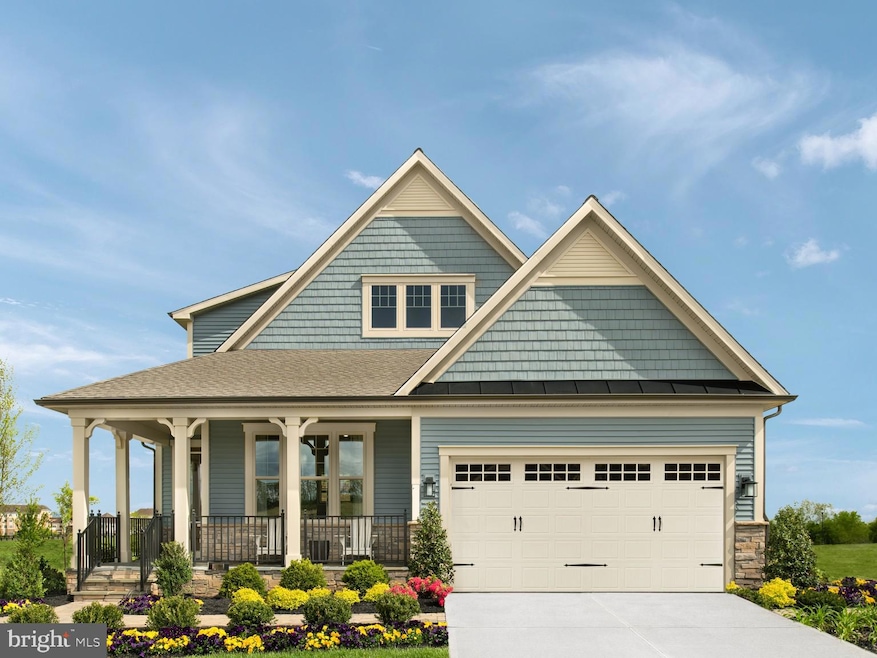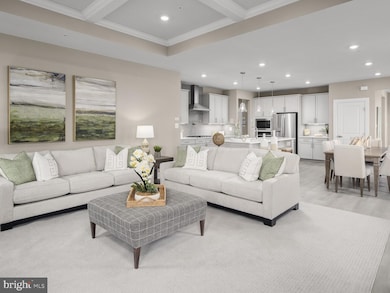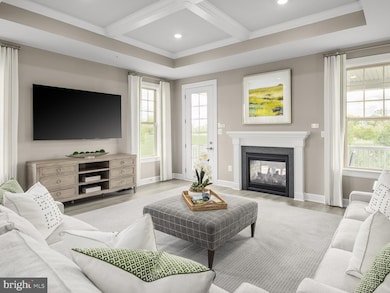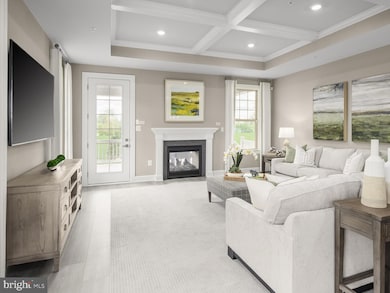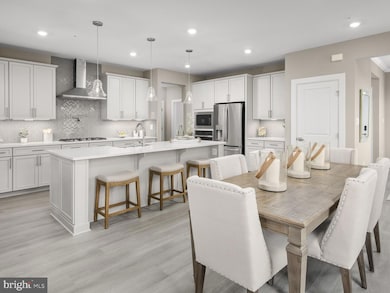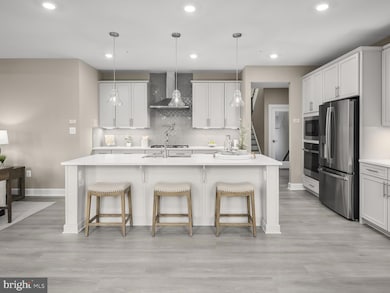2636 Herb Shed Way Frederick, MD 21702
Lewistown NeighborhoodEstimated payment $4,870/month
Highlights
- New Construction
- Colonial Architecture
- Fireplace
- Active Adult
- Community Pool
- 2 Car Attached Garage
About This Home
Quick Move-in Opportunity at Bloomfields before the end of the year! The Clarkson single-family home offers a new level of luxury. Enter the foyer to find a bedroom and bath tucked away for privacy. The gourmet kitchen is wide open to the dramatic great room, an ideal space for gatherings. Includes a covered porch and 2-sided fireplace for outdoor elegance. Past the 2-car garage, your luxurious owner’s suite comes with a standard tray ceiling, ample closet and sink space and dual walk-in closets. Upstairs, another bedroom, and full bathroom open to a desirable loft area. For more entertaining space, this home has a finished recreation room with full bath and a walk-out basement. Dont miss this year end delivery opportunity along with $15,000 closing cost concession with use of NVR Mortgage - See sales associate for details.
Open House Schedule
-
Saturday, November 22, 20251:00 to 3:00 pm11/22/2025 1:00:00 PM +00:0011/22/2025 3:00:00 PM +00:00Add to Calendar
-
Sunday, November 23, 20251:00 to 3:00 pm11/23/2025 1:00:00 PM +00:0011/23/2025 3:00:00 PM +00:00Add to Calendar
Home Details
Home Type
- Single Family
Est. Annual Taxes
- $2,103
Year Built
- Built in 2025 | New Construction
Lot Details
- 7,490 Sq Ft Lot
- Property is in excellent condition
HOA Fees
- $207 Monthly HOA Fees
Parking
- 2 Car Attached Garage
- 2 Driveway Spaces
- Front Facing Garage
- Garage Door Opener
Home Design
- Colonial Architecture
- Craftsman Architecture
- Advanced Framing
- Vinyl Siding
- Concrete Perimeter Foundation
- CPVC or PVC Pipes
- Tile
Interior Spaces
- Property has 3 Levels
- Fireplace
- Laundry on main level
Bedrooms and Bathrooms
Partially Finished Basement
- Basement Fills Entire Space Under The House
- Interior Basement Entry
- Rough-In Basement Bathroom
Accessible Home Design
- More Than Two Accessible Exits
Utilities
- Forced Air Heating and Cooling System
- Programmable Thermostat
- Natural Gas Water Heater
Listing and Financial Details
- Tax Lot 1
- Assessor Parcel Number 1102607917
Community Details
Overview
- Active Adult
- Active Adult | Residents must be 55 or older
- Bloomfields Subdivision
Recreation
- Community Pool
Map
Home Values in the Area
Average Home Value in this Area
Property History
| Date | Event | Price | List to Sale | Price per Sq Ft |
|---|---|---|---|---|
| 11/17/2025 11/17/25 | Price Changed | $849,990 | -2.9% | $243 / Sq Ft |
| 11/07/2025 11/07/25 | For Sale | $874,990 | -- | $251 / Sq Ft |
Source: Bright MLS
MLS Number: MDFR2073098
- 1 Mayapple Ln
- 413 Bucklebury Ln
- 2 Blazing Star St
- 3 Blazing Star St
- 1 Blazing Star St
- 4 Blazing Star St
- Delphi Homesite Special Plan at Bloomfields - 55+ Active Adult Single-Family Homes
- Dominica Spring Plan at Bloomfields - 55+ Single Family Homes
- Grand Nassau Plan at Bloomfields - 55+ Villas
- Grand Cayman Plan at Bloomfields - 55+ Single Family Homes
- Clarkson Quick Move-In Plan at Bloomfields - 55+ Active Adult Single-Family Homes
- Starlite Homesite Special Plan at Bloomfields - 55+ Active Adult Single-Family Homes
- Eden Cay Plan at Bloomfields - 55+ Single Family Homes
- Carmel Homesite Special Plan at Bloomfields - 55+ Active Adult Single-Family Homes
- Grand Bahama Plan at Bloomfields - 55+ Single Family Homes
- Amalfi Homesite Special Plan at Bloomfields - 55+ Active Adult Single-Family Homes
- Bonair Homesite Special Plan at Bloomfields - 55+ Active Adult Single-Family Homes
- 318 Hammersmith Cir
- 830 Reagans Rd
- 7176 Meadowbrooke Dr
- 1009 Reagans Rd
- 1945 Fieldstone Way
- 1113 Saxton Dr
- 1249 Apollo Dr
- 1324 Ricketts Rd
- 9513 Hansonville Rd Unit B
- 9513 Hansonville Rd Unit C
- 8636 Walter Martz Rd
- 1780 Hillmeade Square
- 8624 Yellow Springs Rd
- 307 Spring Bank Way
- 304 Spring Bank Way
- 3038 Jacobs Garden Ln
- 211 Spring Bank Ave
- 2932 Osprey Way
- 203 Pomegranate Ln
- 7919 Wormans Mill Rd
- 1612 Corn Crib Place
- 2903 Osprey Way
- 2806 Shearwater Ln
