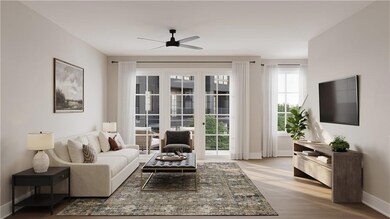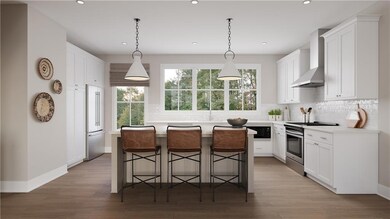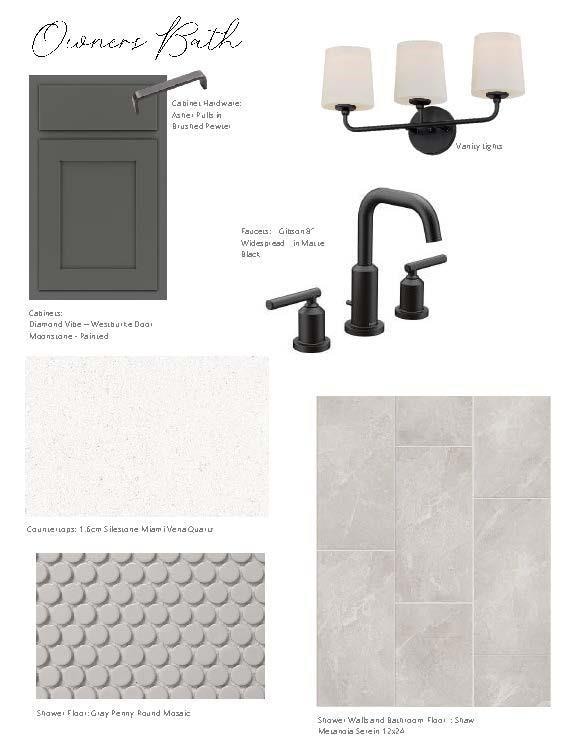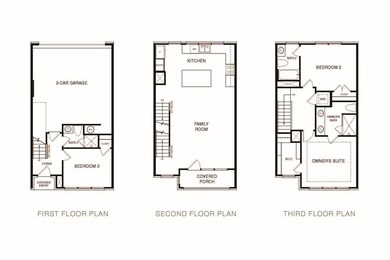2636 Mackintosh Ct Unit 15 Brookhaven, GA 30319
Ashford Park NeighborhoodEstimated payment $4,644/month
Highlights
- Open-Concept Dining Room
- Solid Surface Countertops
- Covered Patio or Porch
- Traditional Architecture
- Neighborhood Views
- Walk-In Pantry
About This Home
Use 2700 Apple Valley Road for GPS, Mackintosh will be on the right!! Breaking ground now!! Step into The Lyndon floor plan, a residence that combines spaciousness with modern design. Boasting 3 bedrooms and 3 baths, this home features an expansive open-concept layout, with a generously-sized kitchen and a large island at its heart. The lower level welcomes you with an inviting entry foyer and a bedroom with an attached full bathroom, providing both accessibility and comfort. The main floor is designed for entertainment, showcasing a covered porch accessible from the family room and kitchen, creating an ideal space for gatherings. The top floor is dedicated to privacy, housing a primary suite with its own bath. Additionally, a secondary bedroom and another full bathroom ensure ample space for family or guests. Convenience is key with a 2-car side-by-side garage.
**DISCLAIMER: Kindly note, the provided photos offer a glimpse into the forthcoming home currently under construction.
Townhouse Details
Home Type
- Townhome
Year Built
- Built in 2025 | Under Construction
Lot Details
- Two or More Common Walls
- Private Entrance
- Landscaped
HOA Fees
- $345 Monthly HOA Fees
Parking
- 2 Car Attached Garage
- Rear-Facing Garage
- Drive Under Main Level
- Secured Garage or Parking
Home Design
- Traditional Architecture
- Slab Foundation
- Shingle Roof
- Four Sided Brick Exterior Elevation
Interior Spaces
- 1,500 Sq Ft Home
- 3-Story Property
- Tray Ceiling
- Ceiling height of 10 feet on the main level
- Double Pane Windows
- Entrance Foyer
- Open-Concept Dining Room
- Neighborhood Views
Kitchen
- Open to Family Room
- Walk-In Pantry
- Electric Oven
- Electric Cooktop
- Range Hood
- Microwave
- Dishwasher
- Solid Surface Countertops
- Disposal
Flooring
- Tile
- Luxury Vinyl Tile
Bedrooms and Bathrooms
- Split Bedroom Floorplan
- Walk-In Closet
- Dual Vanity Sinks in Primary Bathroom
- Shower Only
Laundry
- Laundry in Hall
- Laundry on upper level
Home Security
Eco-Friendly Details
- Energy-Efficient Appliances
- Energy-Efficient Windows
Outdoor Features
- Balcony
- Covered Patio or Porch
Schools
- Ashford Park Elementary School
- Chamblee Middle School
- Chamblee Charter High School
Additional Features
- Property is near shops
- Forced Air Zoned Heating and Cooling System
Listing and Financial Details
- Home warranty included in the sale of the property
- Tax Lot 15
Community Details
Overview
- $2,500 Initiation Fee
- 53 Units
- Mackintosh Subdivision
Security
- Carbon Monoxide Detectors
- Fire and Smoke Detector
Map
Home Values in the Area
Average Home Value in this Area
Property History
| Date | Event | Price | Change | Sq Ft Price |
|---|---|---|---|---|
| 05/28/2025 05/28/25 | For Sale | $679,365 | -- | $453 / Sq Ft |
Source: First Multiple Listing Service (FMLS)
MLS Number: 7587366
- 1340 Grannysmith Trace Unit 41
- 1348 Grannysmith Trace Unit 39
- 2632 Mackintosh Ct Unit 16
- 2655 Mackintosh Ct Unit 13
- 2645 Mackintosh Ct Unit 10
- 1327 Oaklawn Ave NE
- 2603 Apple Valley Rd NE
- 2595 Apple Valley Rd
- 2591 Apple Valley Rd
- 2587 Apple Valley Rd
- 2583 Apple Valley Rd
- 2733 Caldwell Rd NE
- 2555 Caldwell Rd NE
- 2570 Oglethorpe Cir NE
- 2570 Oglethorpe Cir NE Unit 3
- 2690 Valvedere Dr NE
- 1430 Dresden Dr NE Unit 215
- 1294 Fernwood Cir NE
- 1308 Fernwood Cir NE
- 1344 Fernwood Cir NE
- 1350 Dresden Dr NE Unit TH
- 1350 Dresden Dr NE Unit C5
- 1350 Dresden Dr NE
- 1295 Dresden Dr NE
- 4120 Peachtree Rd NE
- 2829 Caldwell Rd NE
- 1105 Town Blvd
- 1262 Star Dr NE
- 3967 Peachtree Rd
- 3930 Peachtree Rd NE
- 4420 Peachtree Rd NE
- 2586 Brookhaven Chase Ln NE
- 2771 Winding Ln NE
- 2374 Logan Cir NE
- 2330 Logan Cir NE
- 3833 Peachtree Rd NE
- 1391 N Druid Hills Rd NE
- 1399 N Druid Hills Rd NE
- 2342 Limehurst Dr NE
- 3070 Ashford Dunwoody Rd NE







