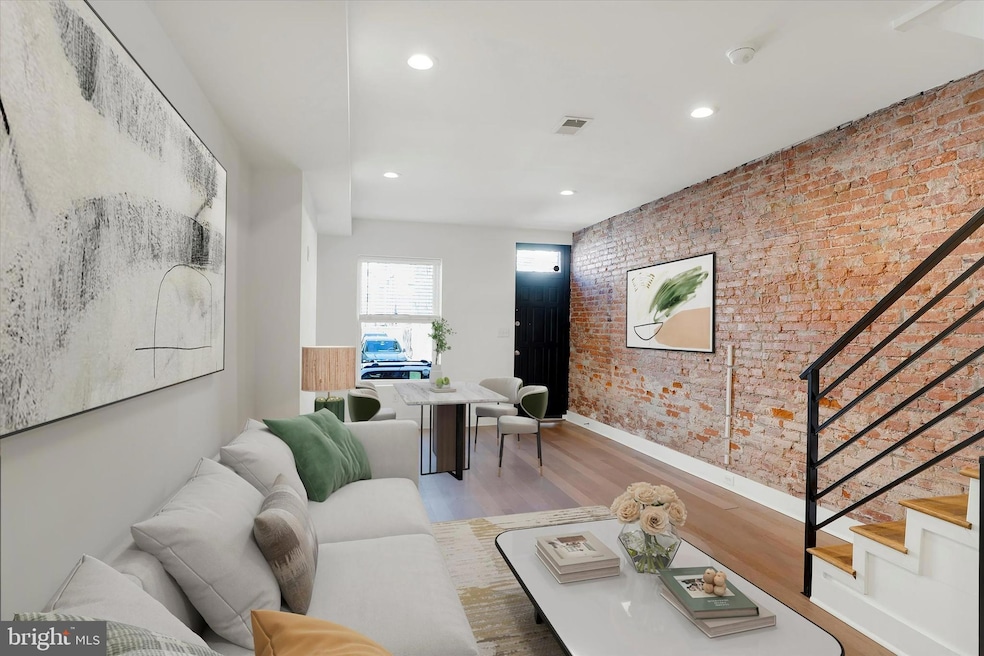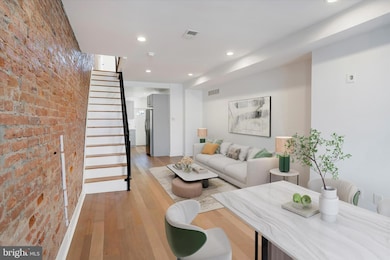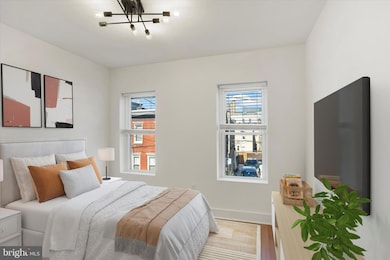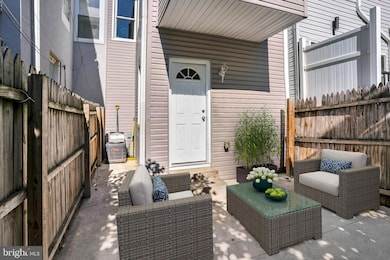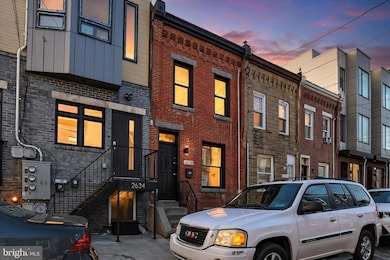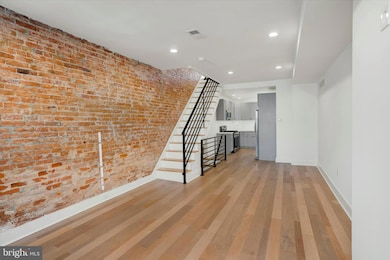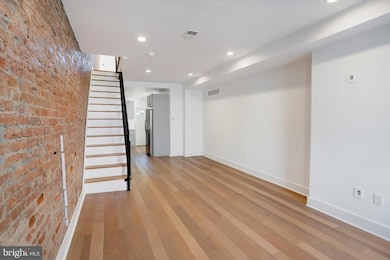2636 Manton St Philadelphia, PA 19146
Point Breeze NeighborhoodHighlights
- Gourmet Kitchen
- Straight Thru Architecture
- No HOA
- Traditional Floor Plan
- Wood Flooring
- Upgraded Countertops
About This Home
Fully Renovated Philadelphia Rowhome in the heart of Grays Ferry! Welcome to your new home on a beautifully maintained block surrounded by new construction and renovated rowhomes in the popular Grays Ferry neighborhood of Philadelphia. This move-in ready home perfectly blends timeless character with modern design, offering comfort, style, and convenience in one incredible package. The classic brick exterior, modern black window frames, and sleek metal railings set the tone for what’s inside. Step through the front door and you’ll be greeted by warm hardwood floors, exposed original brick walls, and a bright open-concept layout that combines the living and dining areas, ideal for entertaining or everyday living. The updated modern kitchen features durable quartz countertops, soft-close cabinetry, a clean white subway tile backsplash, and stainless steel appliances. From the kitchen, step out to your private fenced-in patio and yard—your very own city oasis, perfect for morning coffee, outdoor dining, or evening cocktails. Upstairs, you’ll find three spacious bedrooms, each with generous closet space, more exposed brick accents, and stylish modern light fixtures. The full bathroom showcases designer touches including floor-to-ceiling subway tile, penny tile flooring, and a sleek vanity. The finished basement adds even more living space, ideal for a family room, home gym, or guest suite, and includes a second full bathroom. Recent upgrades include fresh paint throughout, making this home completely turnkey. Conveniently located near University City, CHOP, University of Pennsylvania, and Jefferson Hospital, with easy access to public transportation and I-76, this home puts you close to everything Philadelphia has to offer: shopping, dining, and vibrant neighborhood life. Don’t miss your chance to move right in to this beautifully renovated rowhome in Grays Ferry. Schedule your private showing today!
Listing Agent
(610) 420-9979 crauso@teamrauso.com Keller Williams Main Line License #5001027 Listed on: 11/20/2025

Co-Listing Agent
(610) 521-0100 drauso@teamrauso.com Keller Williams Main Line License #RS355642
Townhouse Details
Home Type
- Townhome
Est. Annual Taxes
- $3,700
Year Built
- Built in 1923 | Remodeled in 2019
Lot Details
- 733 Sq Ft Lot
- Lot Dimensions are 13.00 x 55.00
- Property is Fully Fenced
- Wood Fence
- Property is in excellent condition
Parking
- On-Street Parking
Home Design
- Straight Thru Architecture
- Permanent Foundation
- Masonry
Interior Spaces
- Property has 2 Levels
- Traditional Floor Plan
- Ceiling Fan
- Recessed Lighting
- Window Treatments
- Wood Flooring
Kitchen
- Gourmet Kitchen
- Electric Oven or Range
- Self-Cleaning Oven
- Built-In Microwave
- Dishwasher
- Stainless Steel Appliances
- Upgraded Countertops
Bedrooms and Bathrooms
- 3 Bedrooms
- Walk-in Shower
Laundry
- Dryer
- Washer
Basement
- Basement Fills Entire Space Under The House
- Laundry in Basement
Utilities
- Forced Air Heating and Cooling System
- Natural Gas Water Heater
- Municipal Trash
Additional Features
- Energy-Efficient Appliances
- Exterior Lighting
Listing and Financial Details
- Residential Lease
- Security Deposit $1,850
- 12-Month Lease Term
- Available 11/20/25
- Assessor Parcel Number 362036400
Community Details
Overview
- No Home Owners Association
- Grays Ferry Subdivision
Pet Policy
- No Pets Allowed
Map
Source: Bright MLS
MLS Number: PAPH2561478
APN: 362036400
- 2627 Latona St
- 2625 Oakford St
- 2640 Oakford St
- 1237 S 27th St
- 1222 S 26th St
- 1217 S 27th St
- 1253 S 27th St
- 1256 S 27th St
- 2530 Manton St
- 2711 Oakford St
- 2613 Federal St
- 2615 Federal St
- 2609-11 Federal St
- 2639 Annin St
- 2538 Annin St
- 2534 Annin St
- 1107 S 27th St
- 1105 S 27th St
- 2720 Wharton St
- 2609 Earp St
- 2609 Federal St Unit B
- 1251 S 27th St
- 2722 Latona St
- 2621 Wharton St
- 2532 Annin St
- 2542 Ellsworth St Unit A
- 2501 Oakford St
- 2510 Federal St Unit 2
- 2702 Sears St
- 1247 S Newkirk St
- 2633 Earp St
- 2700 Sears St
- 2609 Earp St
- 2602 Earp St
- 1405 S Etting St
- 2501 Washington Ave
- 2501 Washington Ave Unit 1B-311
- 2525 Graduate Square
- 1407 S 28th St
- 1417 S 28th St
