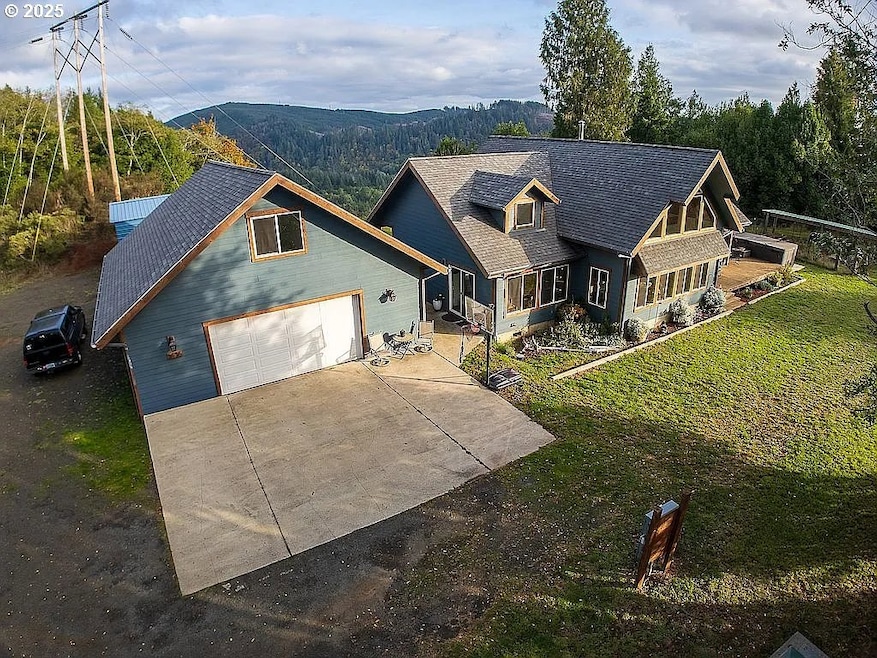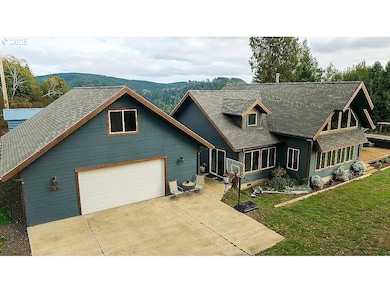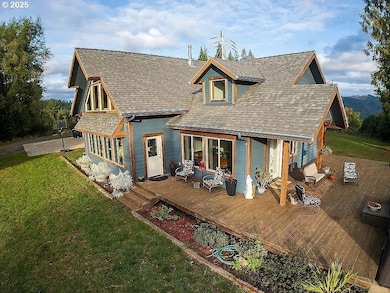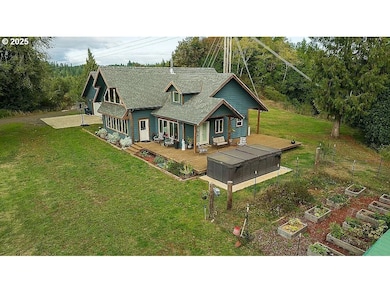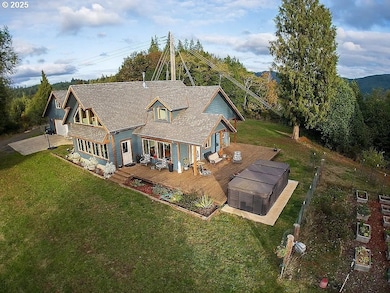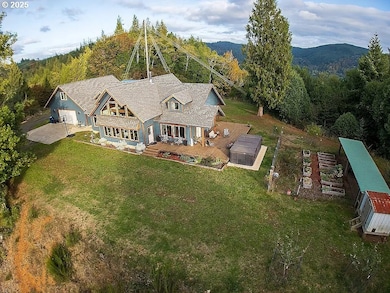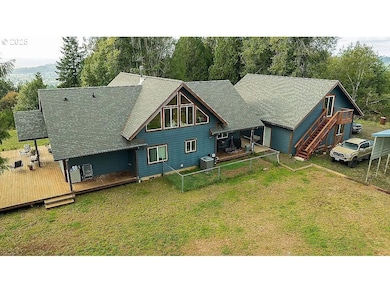2636 Western Dr Coquille, OR 97423
Estimated payment $4,144/month
Highlights
- Spa
- Built-In Refrigerator
- Mountain View
- RV Access or Parking
- 11.99 Acre Lot
- Deck
About This Home
Broker Friendly. Newer Custom home 2 bed/2 bath with upper loft area that could be 3rd bed on 12 acres near town with privacy, views from every angle of the city, valley below and your own natural scenery. Tile flooring throughout, soap stone wood stove, heat pump and quartz counter tops. Master Suite with french doors out to the deck and walk in tile shower. Cedar trim on exterior and interior and wood ceiling all from wood from the property. This custom home is one of a kind! Privacy and close to town! Additional Pictures to Come- *Finished bonus room above garage with separate entrance Large Fenced Garden Chicken Coop and Run 16' Swim Spa 36x24 Steel RV/ Boat Carport.
Listing Agent
Save Big Realty Brokerage Phone: 541-708-3898 License #201215766 Listed on: 10/31/2025
Home Details
Home Type
- Single Family
Est. Annual Taxes
- $5,853
Year Built
- Built in 2018
Lot Details
- 11.99 Acre Lot
- Fenced
- Landscaped with Trees
- Private Yard
Parking
- 2 Car Detached Garage
- Driveway
- RV Access or Parking
Property Views
- Mountain
- Valley
Home Design
- Contemporary Architecture
- Composition Roof
- Wood Siding
- Concrete Perimeter Foundation
Interior Spaces
- 2,075 Sq Ft Home
- 2-Story Property
- Vaulted Ceiling
- Ceiling Fan
- Wood Burning Fireplace
- Double Pane Windows
- Vinyl Clad Windows
- Family Room
- Living Room
- Dining Room
- Laundry Room
Kitchen
- Built-In Range
- Microwave
- Built-In Refrigerator
- Dishwasher
- Quartz Countertops
- Tile Countertops
Flooring
- Laminate
- Tile
- Vinyl
Bedrooms and Bathrooms
- 2 Bedrooms
- 2 Full Bathrooms
- Soaking Tub
Outdoor Features
- Spa
- Deck
- Covered Patio or Porch
Schools
- Coquille Elementary And Middle School
- Coquille High School
Utilities
- Cooling Available
- Heat Pump System
- Electric Water Heater
Community Details
- No Home Owners Association
Listing and Financial Details
- Assessor Parcel Number 839824
Map
Home Values in the Area
Average Home Value in this Area
Tax History
| Year | Tax Paid | Tax Assessment Tax Assessment Total Assessment is a certain percentage of the fair market value that is determined by local assessors to be the total taxable value of land and additions on the property. | Land | Improvement |
|---|---|---|---|---|
| 2025 | $5,853 | $377,770 | -- | -- |
| 2024 | $5,756 | $366,770 | -- | -- |
| 2023 | $5,588 | $356,090 | $0 | $0 |
| 2022 | $5,501 | $345,720 | $0 | $0 |
| 2021 | $5,345 | $335,660 | $0 | $0 |
| 2020 | $6,020 | $373,180 | $0 | $0 |
| 2019 | $5,760 | $351,770 | $0 | $0 |
| 2018 | $1,973 | $120,090 | $0 | $0 |
| 2017 | $1,959 | $118,880 | $0 | $0 |
| 2016 | $1,905 | $115,420 | $0 | $0 |
| 2015 | $1,769 | $112,060 | $0 | $0 |
| 2014 | $1,769 | $108,800 | $0 | $0 |
Property History
| Date | Event | Price | List to Sale | Price per Sq Ft | Prior Sale |
|---|---|---|---|---|---|
| 02/25/2026 02/25/26 | Price Changed | $711,900 | -0.1% | $343 / Sq Ft | |
| 02/17/2026 02/17/26 | Price Changed | $712,900 | -0.1% | $344 / Sq Ft | |
| 01/28/2026 01/28/26 | Price Changed | $713,900 | -0.1% | $344 / Sq Ft | |
| 01/22/2026 01/22/26 | Price Changed | $714,900 | -1.4% | $345 / Sq Ft | |
| 11/10/2025 11/10/25 | Price Changed | $725,000 | -3.2% | $349 / Sq Ft | |
| 10/31/2025 10/31/25 | For Sale | $749,000 | +36.4% | $361 / Sq Ft | |
| 06/01/2021 06/01/21 | Sold | $549,000 | 0.0% | $265 / Sq Ft | View Prior Sale |
| 04/05/2021 04/05/21 | Pending | -- | -- | -- | |
| 03/27/2021 03/27/21 | For Sale | $549,000 | -- | $265 / Sq Ft |
Purchase History
| Date | Type | Sale Price | Title Company |
|---|---|---|---|
| Warranty Deed | $549,000 | Ticor Title Coquille | |
| Interfamily Deed Transfer | -- | None Available | |
| Deed | $10,000 | None Available | |
| Warranty Deed | $105,000 | Ticor Title Company |
Mortgage History
| Date | Status | Loan Amount | Loan Type |
|---|---|---|---|
| Open | $249,000 | New Conventional |
Source: Regional Multiple Listing Service (RMLS)
MLS Number: 340400564
APN: 1000839824
- 0 Western Dr Unit 1802
- 0 Unit 1500
- 94448 Shelley Ln
- 0 Gary Sipe Rd Unit 23070847
- 94504 Smokey Ln
- 94531 Smokey Ln
- 94607 Shelley Ln
- 1643 Shelley Rd
- 00 Shelley Rd
- 0 Shelley Rd Unit 403187022
- 94643 Frontier Ln
- 1162 E 1st Place
- 1159 E 1st Place
- 0 Myrtle Terrace
- 0 Elderberry Way
- 1095 E 2nd St
- 990 E 2nd St
- 851 S 1st Ave
- 880 E 2nd St
- 812 E 2nd St
Ask me questions while you tour the home.
