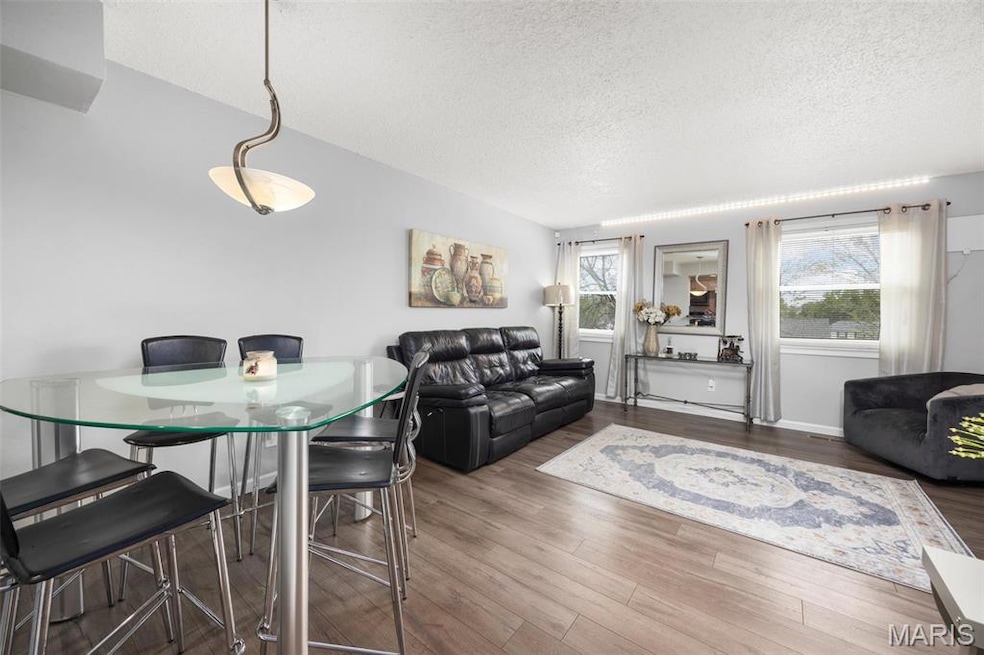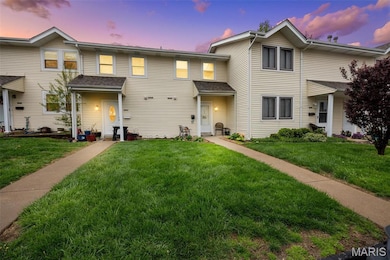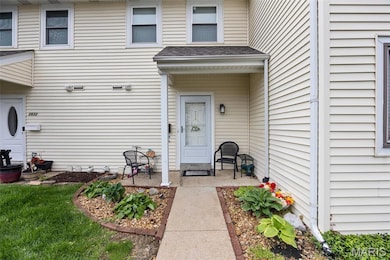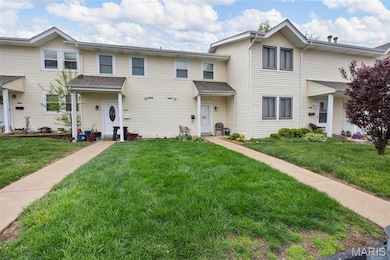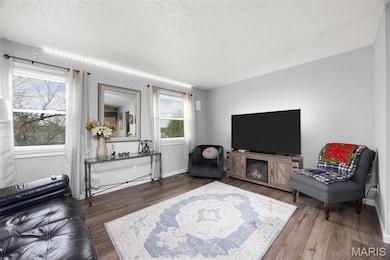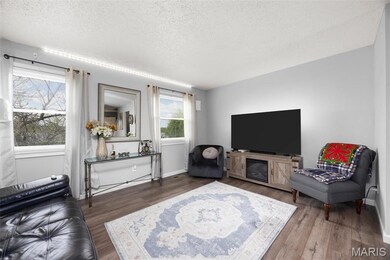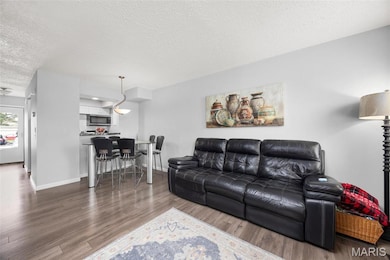2637 Falcons Way Unit 76 Saint Charles, MO 63303
Estimated payment $1,264/month
Highlights
- RV Access or Parking
- Guest Parking
- Forced Air Heating and Cooling System
- Henderson Elementary School Rated A
About This Home
Welcome home to 2637 Falcon Way! This beautifully updated 3-bedroom, 3-bath townhouse offers low-maintenance living in a prime Saint Charles location. The finished lower level, completed in 2003, adds fantastic living space, while the main floor was remodeled in 2022 with fresh updates, making it move-in ready. Enjoy an open floor plan, spacious bedrooms, and a bright, modern kitchen perfect for everyday living and entertaining.
The HOA covers trash, water, sewer, lawn care, snow removal, common ground maintenance, and some insurance — giving you true peace of mind. They are also adding gates to make it a safe gated community. This home also boasts new HVAC and air units! Tucked in a quiet, well-maintained community, this home combines comfort, style, and convenience all in one package! Location: Ground Level
Townhouse Details
Home Type
- Townhome
Est. Annual Taxes
- $1,221
Year Built
- Built in 1975
Lot Details
- 592 Sq Ft Lot
HOA Fees
- $375 Monthly HOA Fees
Interior Spaces
- 2-Story Property
Bedrooms and Bathrooms
Basement
- Walk-Out Basement
- Basement Fills Entire Space Under The House
- Finished Basement Bathroom
Parking
- 1 Parking Space
- 1 Carport Space
- Guest Parking
- Additional Parking
- RV Access or Parking
Schools
- Henderson Elem. Elementary School
- Hollenbeck Middle School
- Francis Howell North High School
Utilities
- Forced Air Heating and Cooling System
- Natural Gas Connected
- Electric Water Heater
Community Details
- 106 Units
Listing and Financial Details
- Assessor Parcel Number 3-003A-5056-19-0076.0000000
Map
Home Values in the Area
Average Home Value in this Area
Property History
| Date | Event | Price | List to Sale | Price per Sq Ft |
|---|---|---|---|---|
| 11/13/2025 11/13/25 | Pending | -- | -- | -- |
| 10/21/2025 10/21/25 | Price Changed | $150,000 | -14.3% | $105 / Sq Ft |
| 09/25/2025 09/25/25 | For Sale | $175,000 | 0.0% | $122 / Sq Ft |
| 09/13/2025 09/13/25 | Pending | -- | -- | -- |
| 09/04/2025 09/04/25 | For Sale | $175,000 | 0.0% | $122 / Sq Ft |
| 08/31/2025 08/31/25 | Off Market | -- | -- | -- |
| 08/27/2025 08/27/25 | Price Changed | $175,000 | -2.7% | $122 / Sq Ft |
| 07/16/2025 07/16/25 | For Sale | $179,900 | +19.9% | $126 / Sq Ft |
| 06/18/2025 06/18/25 | Off Market | -- | -- | -- |
| 05/02/2025 05/02/25 | For Sale | $150,000 | -- | $105 / Sq Ft |
Source: MARIS MLS
MLS Number: MIS25022955
- 2661 Falcons Way Unit 82
- 2645 Falcons Way
- 2652 Falcons Way Unit 59
- 1460 Hawks Nest Ct Unit E
- 1468 Hawks Nest Ct Unit C
- 915 King Dr Unit 2C
- 605 King Dr Unit C
- 10 Eagle Cove Ln
- 54 Eagle Cove Ln
- 13 Eagle Crest Ln
- 1710 Forest Hills Dr Unit C
- 65 Eagle Cove Ln Unit 25B
- 9 Ranchero Dr
- 83 Eagle Cove Place
- 2520 Chartom Mar Dr
- 2512 Chesstal St
- 1721 Michaelwood Ct
- 3604 Sherman Park Dr Unit 7D
- 1200 Chargene St
- 1116 Chargene St
