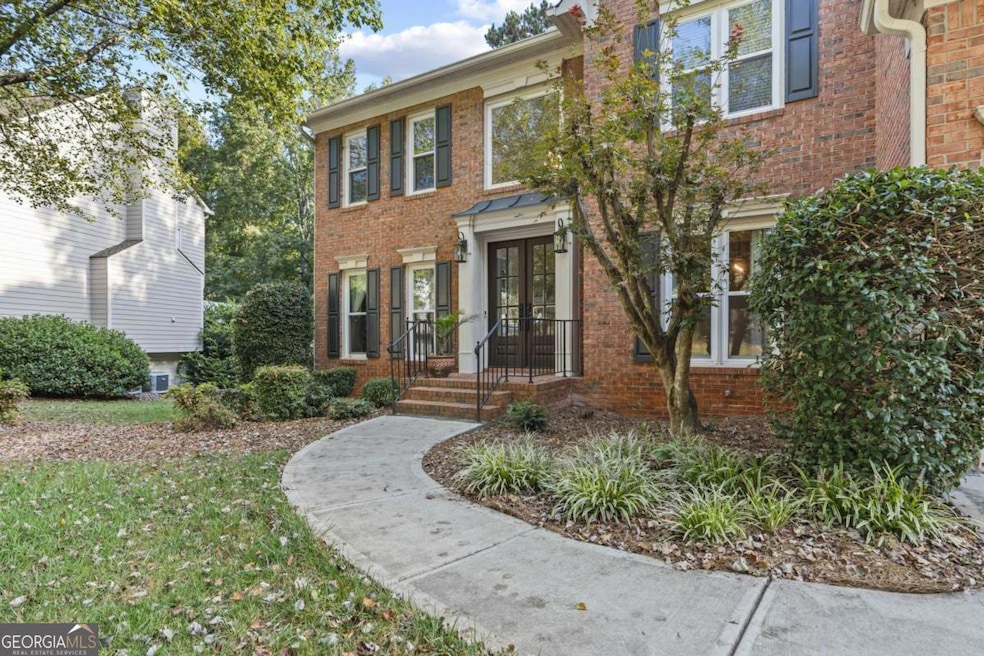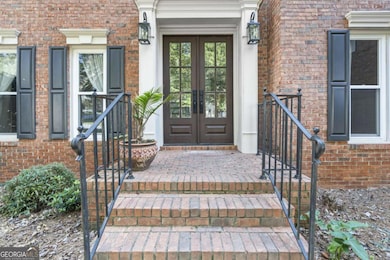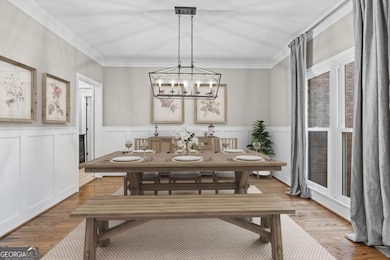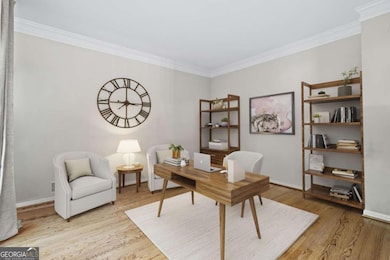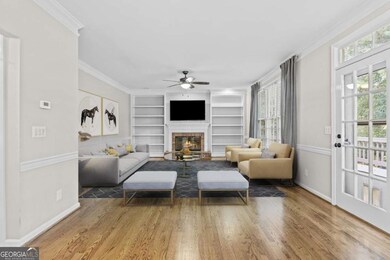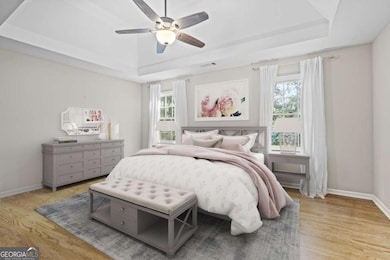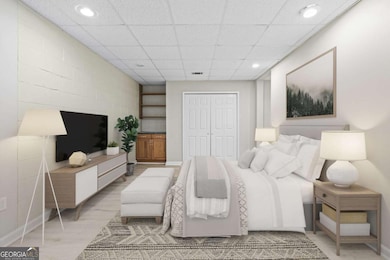2637 Forest Meadow Ln Unit 8 Lawrenceville, GA 30043
Estimated payment $3,571/month
Highlights
- Community Lake
- Clubhouse
- Contemporary Architecture
- Rock Springs Elementary School Rated A
- Deck
- Wooded Lot
About This Home
Stunning Brick Home in Sought-After Community with Resort-Style Amenities Welcome to this impressive 5-bedroom, 3.5-bath home located in one of the area's premier John Wieland neighborhoods. Residents enjoy access to community pools, tennis courts, pickleball courts, and multiple clubhouses-ideal for an active lifestyle. Upgrades & Features: Recent improvements include new HVAC systems, garage doors, energy-efficient windows and exterior doors, a newly replaced driveway and sidewalk, and beautiful hardwood flooring throughout the main level. Spacious Layout: Upstairs offers four bedrooms and two full baths. The main level features an updated kitchen with quartz countertops and stainless steel appliances, a comfortable living room, formal dining area, and a separate office. Bonus & Basement Spaces: The large upstairs bonus room provides flexible use for a media area, office, or recreation room. The basement is two-thirds finished with new flooring, fresh paint, and generous living space-plus a fifth bedroom, full bath, billiards room, living area, and kitchenette. The remaining unfinished portion includes a workshop area. Outdoor Living: Enjoy the expansive two-story deck overlooking a spacious yard, perfect for relaxing or entertaining. Additional Highlights: Fresh interior paint, new basement flooring, and an attached two-car garage add to the home's appeal. Situated within a highly rated school district, this property combines modern updates with timeless style in a vibrant, amenity-rich community. Don't miss the opportunity to make this beautiful home yours-schedule your showing today!
Home Details
Home Type
- Single Family
Est. Annual Taxes
- $5,314
Year Built
- Built in 1993
Lot Details
- 0.34 Acre Lot
- Level Lot
- Wooded Lot
HOA Fees
- $92 Monthly HOA Fees
Home Design
- Contemporary Architecture
- Block Foundation
- Composition Roof
- Brick Front
Interior Spaces
- 3-Story Property
- Bookcases
- Tray Ceiling
- High Ceiling
- Ceiling Fan
- Gas Log Fireplace
- Double Pane Windows
- Entrance Foyer
- Family Room
- Living Room with Fireplace
- Bonus Room
Kitchen
- Breakfast Bar
- Microwave
- Dishwasher
- Kitchen Island
- Disposal
Flooring
- Wood
- Carpet
- Laminate
- Stone
Bedrooms and Bathrooms
- Walk-In Closet
- Double Vanity
Laundry
- Laundry Room
- Dryer
- Washer
Attic
- Attic Fan
- Pull Down Stairs to Attic
Basement
- Basement Fills Entire Space Under The House
- Interior and Exterior Basement Entry
- Finished Basement Bathroom
- Crawl Space
- Natural lighting in basement
Home Security
- Home Security System
- Fire and Smoke Detector
Parking
- 1 Car Garage
- Parking Accessed On Kitchen Level
- Garage Door Opener
Schools
- Rock Springs Elementary School
- Creekland Middle School
- Collins Hill High School
Utilities
- Central Heating and Cooling System
- Heating System Uses Natural Gas
- Underground Utilities
- 220 Volts
- Electric Water Heater
- High Speed Internet
- Phone Available
- Satellite Dish
- Cable TV Available
Additional Features
- Energy-Efficient Thermostat
- Deck
- Property is near schools
Community Details
Overview
- Association fees include swimming, tennis
- Edgewater Subdivision
- Community Lake
Amenities
- Clubhouse
Recreation
- Community Playground
- Community Pool
- Park
Map
Home Values in the Area
Average Home Value in this Area
Tax History
| Year | Tax Paid | Tax Assessment Tax Assessment Total Assessment is a certain percentage of the fair market value that is determined by local assessors to be the total taxable value of land and additions on the property. | Land | Improvement |
|---|---|---|---|---|
| 2025 | $5,247 | $189,920 | $35,840 | $154,080 |
| 2024 | $5,314 | $186,040 | $44,800 | $141,240 |
| 2023 | $5,314 | $175,920 | $37,600 | $138,320 |
| 2022 | $4,648 | $155,480 | $37,600 | $117,880 |
| 2021 | $4,199 | $130,480 | $29,800 | $100,680 |
| 2020 | $4,050 | $122,240 | $29,800 | $92,440 |
| 2019 | $3,935 | $122,240 | $29,800 | $92,440 |
| 2018 | $3,941 | $122,240 | $29,800 | $92,440 |
| 2016 | $3,472 | $99,680 | $21,320 | $78,360 |
| 2015 | $3,254 | $88,160 | $19,600 | $68,560 |
| 2014 | -- | $88,160 | $19,600 | $68,560 |
Property History
| Date | Event | Price | List to Sale | Price per Sq Ft |
|---|---|---|---|---|
| 11/17/2025 11/17/25 | Price Changed | $574,900 | -0.9% | $153 / Sq Ft |
| 10/24/2025 10/24/25 | For Sale | $580,000 | -- | $154 / Sq Ft |
Purchase History
| Date | Type | Sale Price | Title Company |
|---|---|---|---|
| Deed | $170,000 | -- | |
| Deed | $202,500 | -- | |
| Deed | $185,500 | -- |
Mortgage History
| Date | Status | Loan Amount | Loan Type |
|---|---|---|---|
| Open | $208,000 | New Conventional | |
| Previous Owner | $178,825 | VA | |
| Closed | $0 | No Value Available |
Source: Georgia MLS
MLS Number: 10631226
APN: 7-130-168
- 420 Woodbrook Way Unit 7
- 2542 Ashridge Ct
- 760 Woodrow Dr
- 500 Meadowmeade Ln
- 2779 Lake Forest Trail
- 262 Ashbourne Trail
- 2500 Ashbourne Dr
- 2695 Collins Hill Rd
- 2709 Collins Hill Rd
- 2701 Collins Hill Rd
- 2359 Meadow Isle Ln Unit 6
- 2615 Ashbourne Dr NE
- 2349 Meadow Isle Ln
- 279 Collins View Ct
- 2723 Herndon Rd NW
- 2723 Herndon Rd
- 230 Collins View Ct
- 2894 Sterling Dr NW
- 706 Oracle Dr
- 2744 Blakely Dr NE
- 275 Autry Mill Ln
- 649 Cedar Valley Trace
- 2624 Sterling Dr NW
- 2958 Arden Ridge Terrace
- 3020 Arden Ridge Dr
- 143 Basil Ct
- 964 Pierce Ivy Ct NE
- 3010 Ridge Oak Dr
- 2076 Lake Ridge Terrace
- 2757 Springfount Ct NE
- 1600 Overlook Park Ln Unit 905
- 1600 Overlook Park Ln Unit 1015
- 1600 Overlook Park Ln
- 2150 Perrin Springs Dr NE
- 25 Karen Camille Dr NW
- 1298 Mabry St Unit BAILEY
- 1298 Mabry St Unit Michelle
