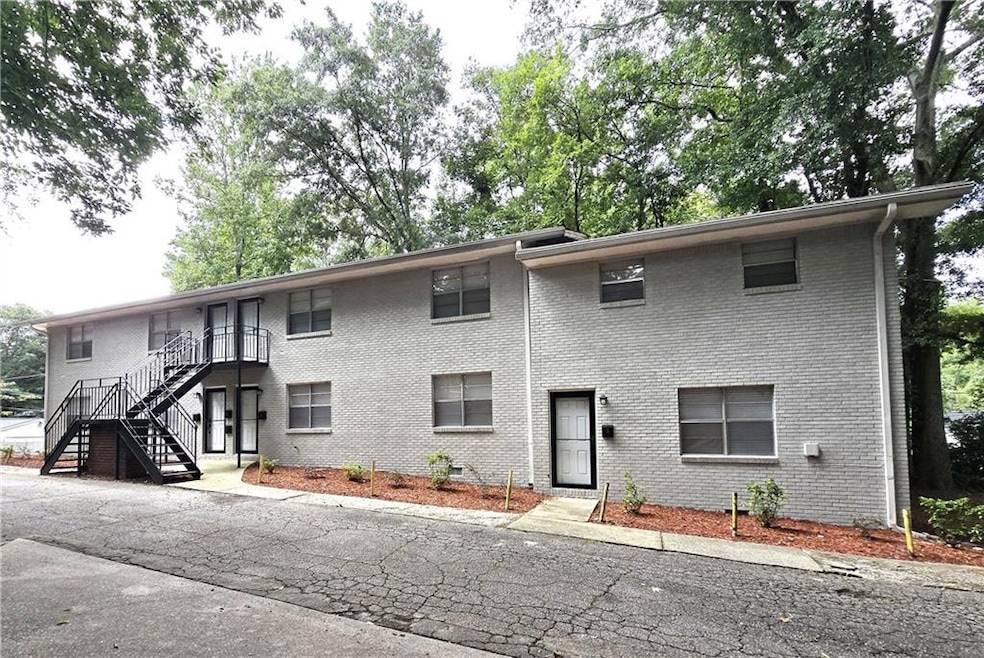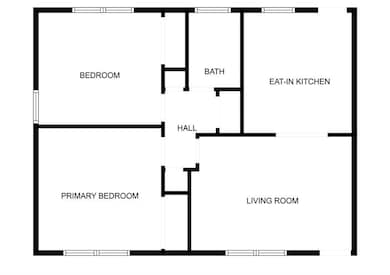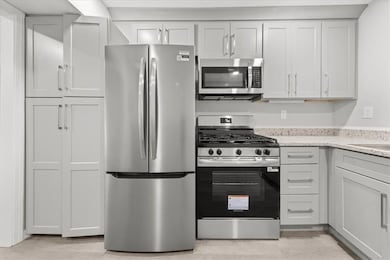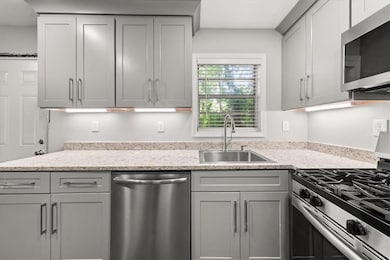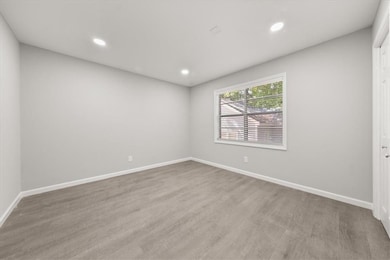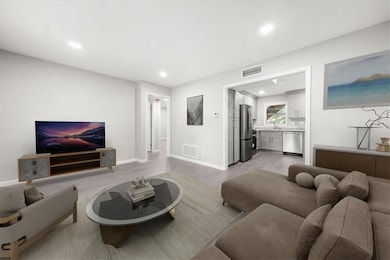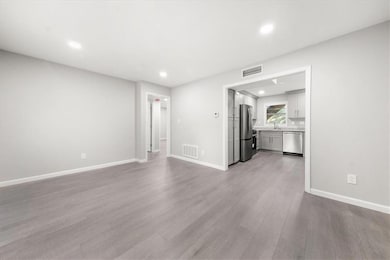2637 Lester St Atlanta, GA 30344
Conley Hills Neighborhood
2
Beds
1
Bath
--
Sq Ft
9,801
Sq Ft Lot
Highlights
- City View
- Great Room
- Recessed Lighting
- Property is near public transit
- Breakfast Bar
- Accessible Entrance
About This Home
Apartment is just 7 blocks from East Point Marta Station. Property is fully remodel. It will have stainless steel appliances including gas range, french door refrigerator, and a washer and dryer combo in the 2 bedroom 1 bath unit. New gray cabinets with granite counters. Bathroom has tile shower and semi framed glass door. Luxury vinyl flooring. New front and back doors. Can lighting throughout. Close to Tyler Perry Studios and Woodward Academy. We have rental specials if signing a lease before the end of the year.
Property Details
Home Type
- Apartment
Year Built
- Built in 1965
Lot Details
- 9,801 Sq Ft Lot
- Property fronts a private road
- Two or More Common Walls
- Level Lot
Home Design
- Composition Roof
- Four Sided Brick Exterior Elevation
Interior Spaces
- 1-Story Property
- Recessed Lighting
- Window Treatments
- Aluminum Window Frames
- Great Room
- Luxury Vinyl Tile Flooring
- City Views
Kitchen
- Breakfast Bar
- Gas Oven
- Gas Range
- Microwave
- Dishwasher
Bedrooms and Bathrooms
- 2 Main Level Bedrooms
- 1 Full Bathroom
- Shower Only
Laundry
- Laundry on main level
- Dryer
- Washer
Home Security
- Open Access
- Fire and Smoke Detector
Parking
- 2 Parking Spaces
- Parking Lot
Accessible Home Design
- Accessible Full Bathroom
- Accessible Kitchen
- Accessible Washer and Dryer
- Accessible Entrance
Location
- Property is near public transit
Schools
- Hamilton E. Holmes Elementary School
- Paul D. West Middle School
- Tri-Cities High School
Utilities
- Central Heating and Cooling System
- Heating System Uses Natural Gas
- Gas Water Heater
- Cable TV Available
Listing and Financial Details
- Security Deposit $1,595
- 12 Month Lease Term
- $84 Application Fee
- Assessor Parcel Number 14 015600090061
Community Details
Overview
- Application Fee Required
Pet Policy
- Call for details about the types of pets allowed
Map
Source: First Multiple Listing Service (FMLS)
MLS Number: 7590415
Nearby Homes
- 1814 Neely Ave
- 1760 Spring Ave
- 2489 Semmes St
- 1920 W Forrest Ave
- 1600 Connally Dr
- 2874 Cheney St Unit 1
- 1514 E Cleveland Ave
- 1409 Winburn Dr Unit Right
- 1411 Winburn Dr
- 2716 Lancaster Dr
- 1395 Winburn Dr
- 1371 Fulton Ave
- 1391 Jefferson Ave Unit B
- 1391 Jefferson Ave Unit A
- 3044 E Point St
- 1354 Winburn Dr
- 2581 Farley St
- 1369 Bryan Ave
- 1877 Chapman Ave
- 1351 Jefferson Ave
