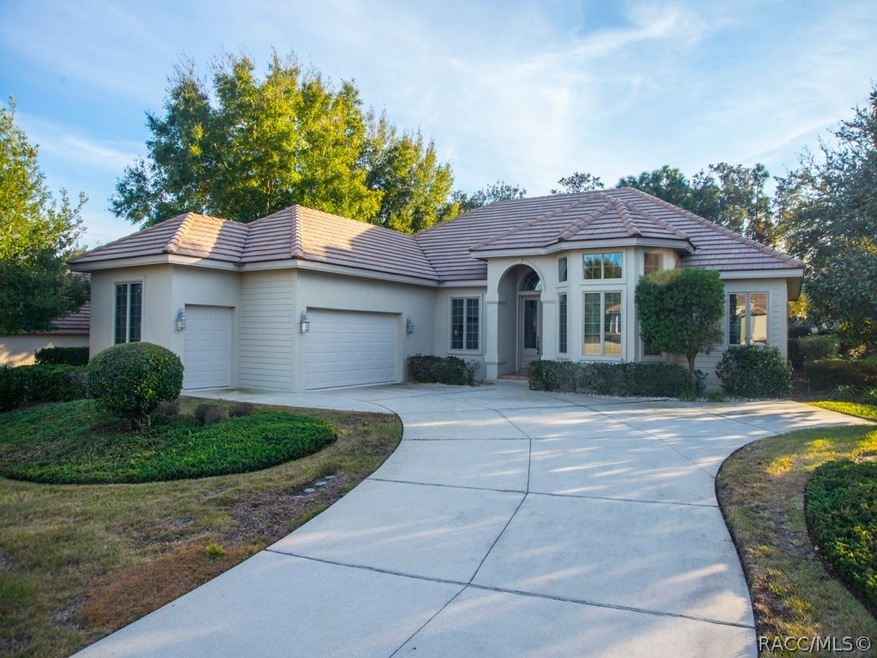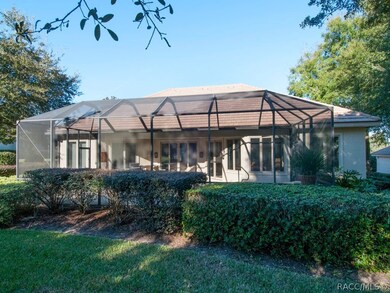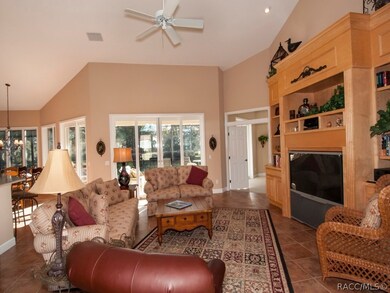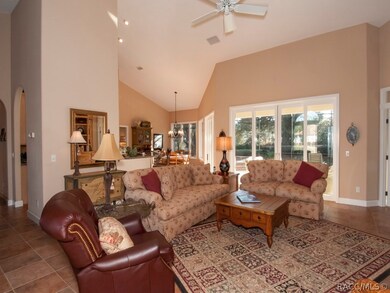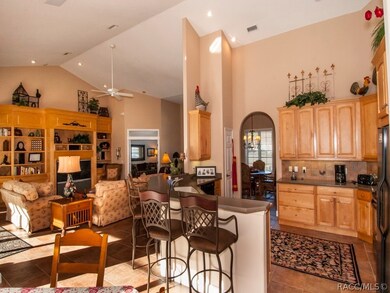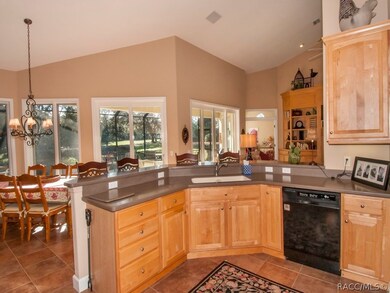
2637 N Carnoustie Loop Lecanto, FL 34461
Black Diamond NeighborhoodHighlights
- On Golf Course
- In Ground Spa
- Gated Community
- Fitness Center
- Primary Bedroom Suite
- Open Floorplan
About This Home
As of June 2018Ready for occupancy! Black Diamond golf course view home. Living room is tiled. 4 bedrooms or 3 & an office. Three baths. Formal dining, large kitchen with eat-in area and breakfast bar. Custom entertainment unit to accommodate large screen TV. Open floor plan. Large screened in lanai with covered area. LARGE in ground spa. Sound system and Internet in all rooms. Attached golf cart garage. Close to Tampa and Orlando attractions. Located near the Gulf for boating and fishing. Numerous rivers to kayak. Close to Rails to Trails for biking. Country Club memberships available. Home has never been lived in year round. Great community & area to live in.
Last Agent to Sell the Property
Century 21 J.W.Morton R.E. License #3182387 Listed on: 04/04/2018

Home Details
Home Type
- Single Family
Est. Annual Taxes
- $3,565
Year Built
- Built in 2001
Lot Details
- 0.36 Acre Lot
- Lot Dimensions are 105x150
- Property fronts a private road
- On Golf Course
- Landscaped
- Level Lot
- Sprinkler System
- Property is zoned PDR
HOA Fees
- $172 Monthly HOA Fees
Parking
- 2 Car Attached Garage
- Driveway
Home Design
- Ranch Style House
- Block Foundation
- Slab Foundation
- Tile Roof
- Stucco
Interior Spaces
- 2,350 Sq Ft Home
- Open Floorplan
- Bookcases
- Cathedral Ceiling
- Casement Windows
- Double Door Entry
- Pull Down Stairs to Attic
- Fire and Smoke Detector
Kitchen
- Eat-In Kitchen
- Breakfast Bar
- Oven
- Range
- Microwave
- Dishwasher
- Solid Surface Countertops
- Solid Wood Cabinet
- Disposal
Flooring
- Carpet
- Ceramic Tile
Bedrooms and Bathrooms
- 4 Bedrooms
- Primary Bedroom Suite
- Split Bedroom Floorplan
- Walk-In Closet
- 3 Full Bathrooms
- Dual Sinks
- Bathtub with Shower
- Separate Shower
Laundry
- Dryer
- Washer
Schools
- Central Ridge Elementary School
- Citrus Springs Middle School
- Lecanto High School
Utilities
- Central Air
- Heat Pump System
- Programmable Thermostat
- Water Heater
- High Speed Internet
Additional Features
- Moisture Control
- In Ground Spa
Community Details
Overview
- Association fees include cable TV, reserve fund, road maintenance, security
- Black Diamond Poa
- Black Diamond Ranch Subdivision
Amenities
- Shops
- Clubhouse
Recreation
- Golf Course Community
- Tennis Courts
- Fitness Center
- Putting Green
Security
- Gated Community
Ownership History
Purchase Details
Home Financials for this Owner
Home Financials are based on the most recent Mortgage that was taken out on this home.Purchase Details
Home Financials for this Owner
Home Financials are based on the most recent Mortgage that was taken out on this home.Purchase Details
Home Financials for this Owner
Home Financials are based on the most recent Mortgage that was taken out on this home.Similar Homes in Lecanto, FL
Home Values in the Area
Average Home Value in this Area
Purchase History
| Date | Type | Sale Price | Title Company |
|---|---|---|---|
| Warranty Deed | $325,000 | North Central Florida Title | |
| Warranty Deed | $262,500 | North Central Fl Title Llc | |
| Corporate Deed | $140,000 | Crystal River Title |
Mortgage History
| Date | Status | Loan Amount | Loan Type |
|---|---|---|---|
| Previous Owner | $241,000 | Unknown | |
| Previous Owner | $262,000 | Unknown | |
| Previous Owner | $275,000 | Construction |
Property History
| Date | Event | Price | Change | Sq Ft Price |
|---|---|---|---|---|
| 06/01/2018 06/01/18 | Sold | $325,000 | -4.1% | $138 / Sq Ft |
| 05/02/2018 05/02/18 | Pending | -- | -- | -- |
| 03/30/2018 03/30/18 | For Sale | $339,000 | +29.1% | $144 / Sq Ft |
| 06/28/2016 06/28/16 | Sold | $262,500 | -36.0% | $112 / Sq Ft |
| 05/29/2016 05/29/16 | Pending | -- | -- | -- |
| 01/17/2013 01/17/13 | For Sale | $410,000 | -- | $174 / Sq Ft |
Tax History Compared to Growth
Tax History
| Year | Tax Paid | Tax Assessment Tax Assessment Total Assessment is a certain percentage of the fair market value that is determined by local assessors to be the total taxable value of land and additions on the property. | Land | Improvement |
|---|---|---|---|---|
| 2024 | $4,806 | $361,983 | -- | -- |
| 2023 | $4,806 | $351,440 | $0 | $0 |
| 2022 | $4,495 | $341,204 | $25,250 | $315,954 |
| 2021 | $4,166 | $277,643 | $25,500 | $252,143 |
| 2020 | $4,102 | $275,117 | $25,500 | $249,617 |
| 2019 | $4,106 | $271,470 | $25,500 | $245,970 |
| 2018 | $3,777 | $245,177 | $25,500 | $219,677 |
| 2017 | $3,565 | $226,033 | $25,500 | $200,533 |
| 2016 | $2,921 | $216,463 | $25,500 | $190,963 |
| 2015 | $3,147 | $225,851 | $25,500 | $200,351 |
| 2014 | $3,749 | $255,100 | $77,340 | $177,760 |
Agents Affiliated with this Home
-

Seller's Agent in 2018
Linda Thomas
Century 21 J.W.Morton R.E.
(352) 726-6668
35 in this area
40 Total Sales
-
L
Buyer's Agent in 2018
Leslie Landham
RE/MAX
(352) 422-2382
62 in this area
73 Total Sales
-
R
Buyer's Agent in 2016
Renee Gatian
Escalante Black Diamond Real
Map
Source: REALTORS® Association of Citrus County
MLS Number: 771499
APN: 18E-18S-16-0160-000B0-0050
- 2622 N Carnoustie Loop
- 2598 N Troon Path
- 2583 N Troon Path
- 2608 N Carnoustie Loop
- 4200 W Breckenridge Ct
- 3667 W Treyburn Path
- 3165 W Wentworth Loop
- 3171 N Barton Creek Cir
- 3153 N Barton Creek Cir
- 3810 W Crystal Downs Path
- 3117 N Barton Creek Cir
- 3212 N Caves Valley Path
- 3230 N Pinelake Village Point
- 3839 W Horace Allen St
- 4658 W Hacienda Dr
- 3025 W Bermuda Dunes Dr
- 2940 W Plantation Pines Ct
- 2870 W Crooked Stick Ct
- 2767 W Norvell Bryant Hwy
- 2853 W Norvell Bryant Hwy
