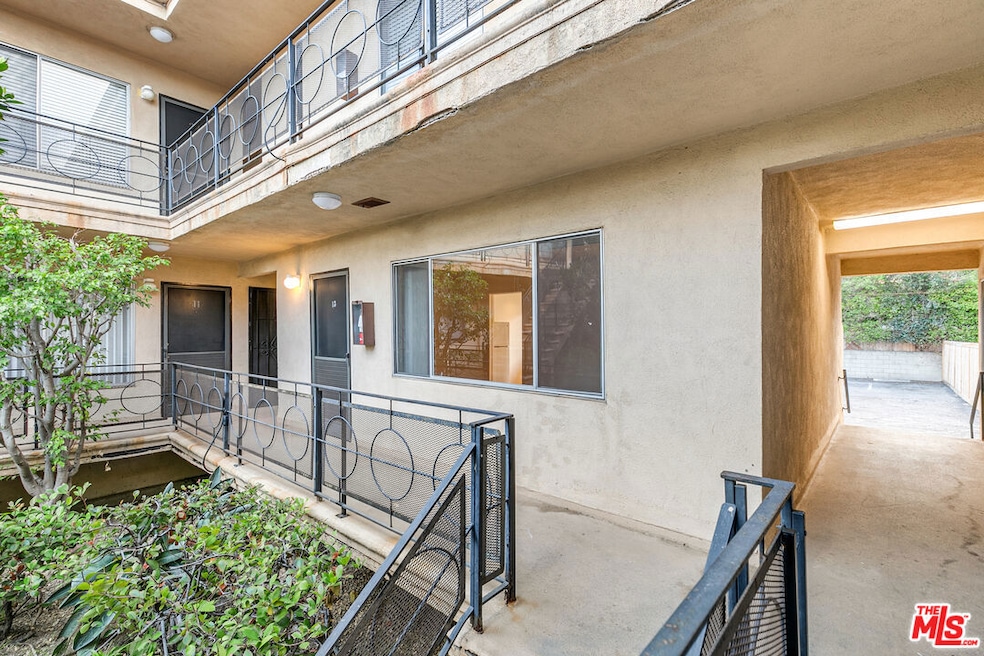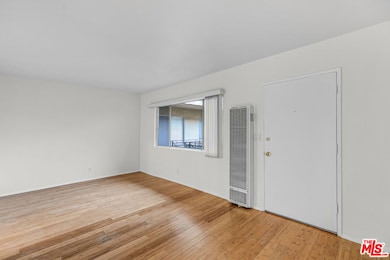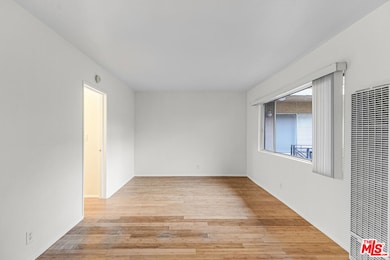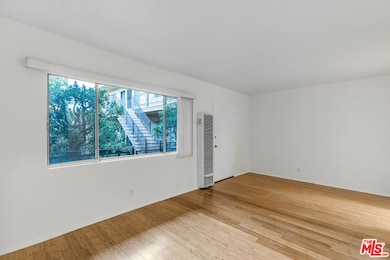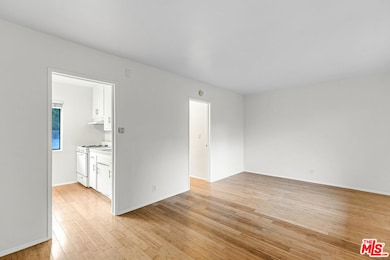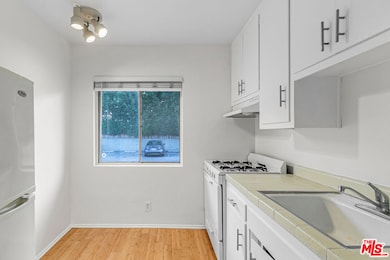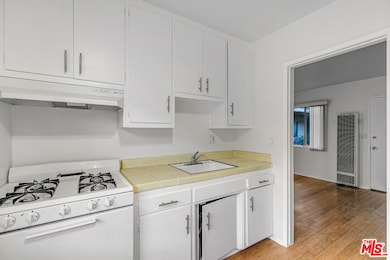2637 S Centinela Ave Unit 13 Santa Monica, CA 90405
Sunset Park NeighborhoodHighlights
- In Ground Pool
- City View
- Midcentury Modern Architecture
- Grant Elementary School Rated A+
- 0.56 Acre Lot
- Wood Flooring
About This Home
This bright and inviting studio is nestled on the border of Santa Monica and Sawtelle, putting you right in the middle of two of the Westside's most beloved neighborhoods. Enjoy easy access to bustling boulevards, cozy cafes, and quiet residential streets -- all just minutes from your front door. The unit features real hardwood floors throughout and a large picture window that looks out onto a lush, green courtyard, bringing the outdoors in. The kitchen comes equipped with a gas stove/oven, refrigerator, and sunny window, making meal prep feel a little more enjoyable. A spacious walk-in closet provides plenty of storage, and the bathroom is tucked just beyond it for a bit of added privacy. The layout makes great use of space, with defined zones for living, cooking, and sleeping... all in a clean, light-filled setting. You'll also enjoy one assigned parking spot, access to a community pool, and a sprawling rooftop sun deck with sweeping views of the city skyline. It's the perfect blend of peaceful living and vibrant surroundings.
Condo Details
Home Type
- Condominium
Year Built
- Built in 1961
Home Design
- Midcentury Modern Architecture
- Entry on the 2nd floor
Interior Spaces
- 1 Full Bathroom
- 400 Sq Ft Home
- 3-Story Property
- City Views
- Oven or Range
Flooring
- Wood
- Tile
Parking
- 1 Open Parking Space
- 1 Parking Space
- Assigned Parking
Additional Features
- In Ground Pool
- Heating System Mounted To A Wall or Window
Listing and Financial Details
- Security Deposit $1,895
- Tenant pays for gas, electricity
- 12 Month Lease Term
- Assessor Parcel Number 4270-017-030
Community Details
Amenities
- Sundeck
- Laundry Facilities
Recreation
- Community Pool
Pet Policy
- Call for details about the types of pets allowed
Map
Source: The MLS
MLS Number: 25618041
- 2677 Centinela Ave Unit 402
- 2682 34th St
- 2554 Amherst Ave
- 2535 S Bundy Dr
- 2408 34th St Unit 5
- 2408 34th St Unit 4
- 2336 34th St
- 3107 Pearl St
- 11829 Gateway Blvd Unit 2
- 2339 Amherst Ave
- 2630 Granville Ave
- 2601 28th St
- 2417 28th St
- 2652 Stoner Ave
- 2512 28th St Unit 104
- 2512 28th St Unit 101
- 11825 Tennessee Ave
- 11823 Tennessee Ave
- 11735 Tennessee Ave
- 11744 Exposition Blvd
- 2637 S Centinela Ave Unit 18
- 2621 Centinela Ave Unit 7
- 2584 S Centinela Ave Unit 3
- 2584 S Centinela Ave Unit 1
- 3412 Pearl St Unit 3412
- 2437 S Centinela Ave Unit 3
- 2452 S Centinela Ave Unit 5
- 2408 34th St Unit 6
- 2324 33rd St Unit 2324
- 2508 30th St Unit Studio Apartment
- 11813 Gateway Blvd
- 2577 Granville Ave Unit 2577
- 11907 Brookhaven Ave Unit studio
- 2736 Armacost Ave
- 11785 Gateway Blvd
- 11916 W Pico Blvd
- 3350 Virginia Ave
- 2541 Stoner Ave Unit 3
- 2541 Stoner Ave Unit 1
- 2256 S Carmelina Ave
