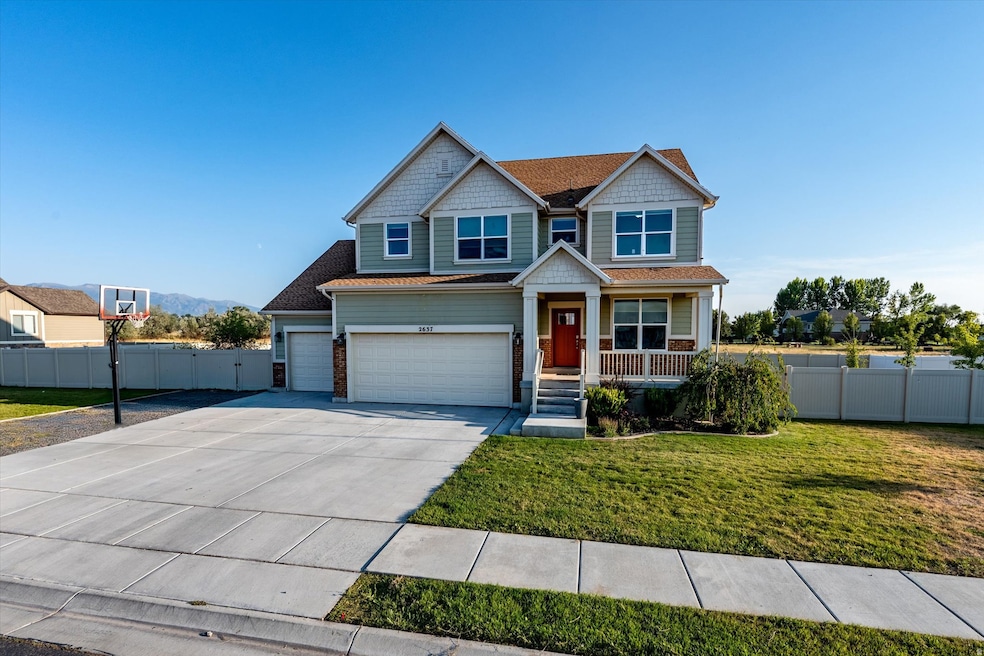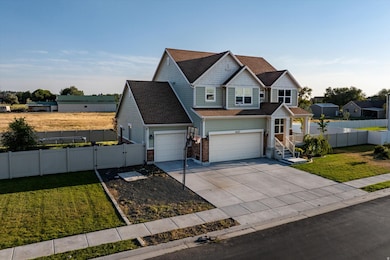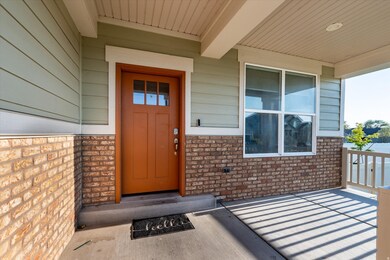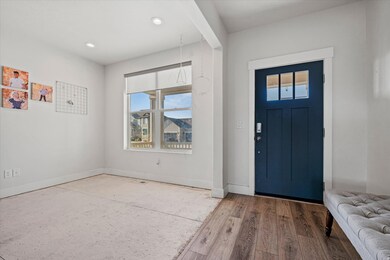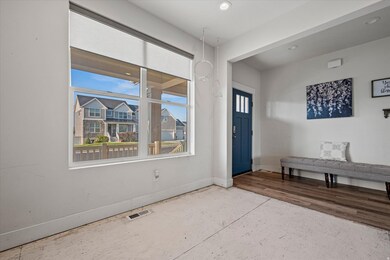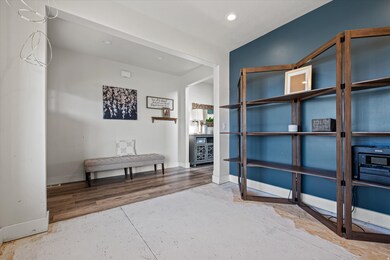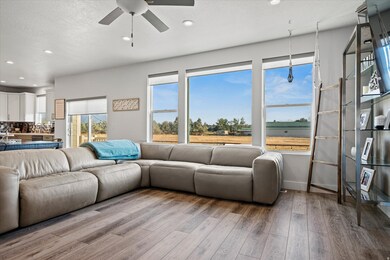2637 W 3125 S West Haven, UT 84401
Estimated payment $3,764/month
Total Views
2,635
5
Beds
2.5
Baths
3,758
Sq Ft
$181
Price per Sq Ft
Highlights
- RV or Boat Parking
- Mountain View
- 1 Fireplace
- Solar Power System
- Secluded Lot
- No HOA
About This Home
Wonderful Home! 5 beds all upstairs! Room to grow in the unfinished basement! Brand new schools! Bring your family today!
Listing Agent
Anne Salazar
Ascent Real Estate Group LLC License #9252132 Listed on: 11/26/2025
Home Details
Home Type
- Single Family
Est. Annual Taxes
- $2,373
Year Built
- Built in 2019
Lot Details
- 0.32 Acre Lot
- Cul-De-Sac
- Property is Fully Fenced
- Landscaped
- Secluded Lot
- Property is zoned Single-Family, R-S
Parking
- 3 Car Attached Garage
- 6 Open Parking Spaces
- RV or Boat Parking
Home Design
- Brick Exterior Construction
- Asphalt
Interior Spaces
- 3,758 Sq Ft Home
- 3-Story Property
- 1 Fireplace
- Blinds
- Sliding Doors
- Den
- Mountain Views
- Basement Fills Entire Space Under The House
Kitchen
- Gas Oven
- Disposal
Flooring
- Carpet
- Laminate
Bedrooms and Bathrooms
- 5 Bedrooms
- Walk-In Closet
Eco-Friendly Details
- Solar Power System
- Solar owned by a third party
- Reclaimed Water Irrigation System
Schools
- West Haven Elementary School
Utilities
- Forced Air Heating and Cooling System
- Natural Gas Connected
Community Details
- No Home Owners Association
Listing and Financial Details
- Exclusions: Dryer, Refrigerator, Washer
- Assessor Parcel Number 15-759-0049
Map
Create a Home Valuation Report for This Property
The Home Valuation Report is an in-depth analysis detailing your home's value as well as a comparison with similar homes in the area
Home Values in the Area
Average Home Value in this Area
Tax History
| Year | Tax Paid | Tax Assessment Tax Assessment Total Assessment is a certain percentage of the fair market value that is determined by local assessors to be the total taxable value of land and additions on the property. | Land | Improvement |
|---|---|---|---|---|
| 2025 | $3,934 | $670,798 | $215,706 | $455,092 |
| 2024 | $3,770 | $362,999 | $118,804 | $244,195 |
| 2023 | $195 | $372,350 | $118,638 | $253,712 |
| 2022 | $1,636 | $349,800 | $99,455 | $250,345 |
| 2021 | $900 | $478,000 | $120,649 | $357,351 |
| 2020 | $678 | $427,000 | $100,704 | $326,296 |
| 2019 | $1,243 | $90,065 | $90,065 | $0 |
| 2018 | $0 | $0 | $0 | $0 |
Source: Public Records
Property History
| Date | Event | Price | List to Sale | Price per Sq Ft |
|---|---|---|---|---|
| 11/26/2025 11/26/25 | For Sale | $680,000 | -- | $181 / Sq Ft |
Source: UtahRealEstate.com
Purchase History
| Date | Type | Sale Price | Title Company |
|---|---|---|---|
| Warranty Deed | -- | -- | |
| Interfamily Deed Transfer | -- | Backman Ntp | |
| Special Warranty Deed | -- | Stewart Title Ins Agcy Of | |
| Warranty Deed | -- | Mountain View Title Ogden |
Source: Public Records
Mortgage History
| Date | Status | Loan Amount | Loan Type |
|---|---|---|---|
| Previous Owner | $570,000 | VA | |
| Previous Owner | $470,000 | VA |
Source: Public Records
Source: UtahRealEstate.com
MLS Number: 2124643
APN: 15-664-0011
Nearby Homes
- 3243 S 2400 W
- 2869 S 2700 W
- 3158 S 2985 W
- 2383 W 3225 S
- 2837 W 2875 S
- 2340 W 3225 S
- 2448 W Anne Ave
- 3045 S 2275 St W
- 3154 W 3125 S Unit 18
- 3165 W 3125 S Unit 15
- 3153 W 3125 S Unit 17
- 3159 W 3125 S Unit 16
- 3168 W 3125 S Unit 20
- 3171 W 3125 S Unit 14
- 3177 W 3125 S Unit 13
- 2351 James Way Unit F23
- West Garden Townhome Plan at West Garden
- 2354 Leigh Ln Unit G26-27
- 2878 2850 S
- 2373 W Howard St
- 2112 W 3300 S
- 2405 Hinckley Dr
- 2602 W 4050 S
- 3330 W 4000 S
- 4419 S 2750 W
- 2225 W 4350 S
- 4389 S Locomotive Dr
- 3024 W 4450 S
- 3315 Birch Creek Rd
- 4621 S W Pk Dr
- 1630 W 2000 S
- 4499 S 1930 W
- 2619 W 4650 S
- 4536 S 1900 W Unit 12
- 4486 S 3600 W
- 1575 W Riverwalk Dr
- 1110 W Shady Brook Ln
- 4539 S 1800 W
- 2575 W 4800 S
- 2160 S 1200 W
