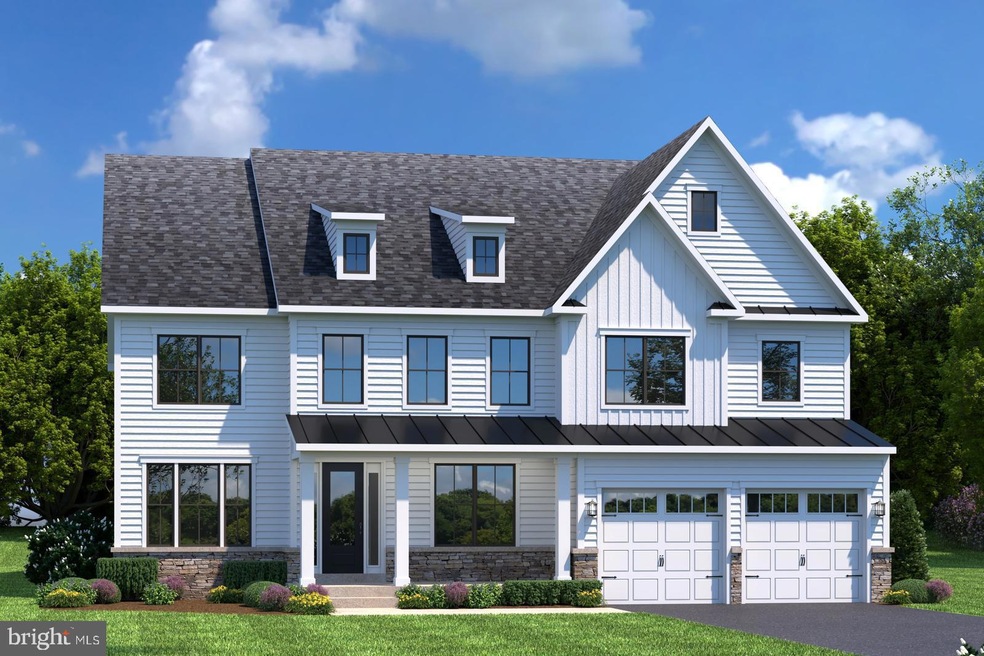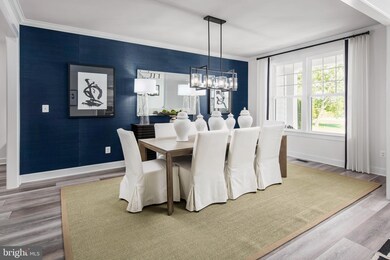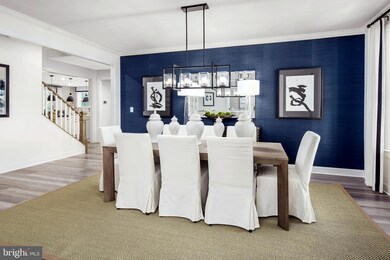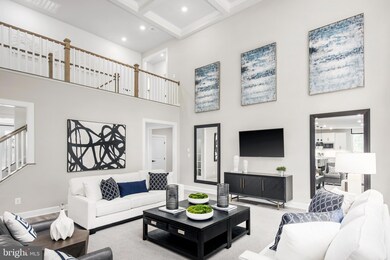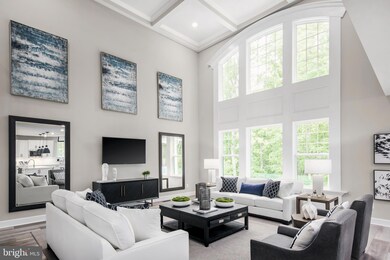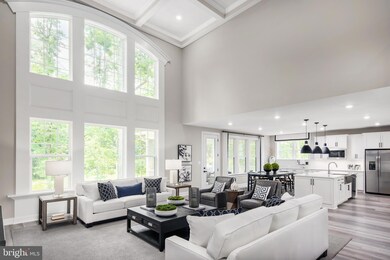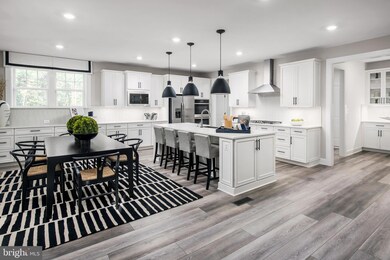2638 Broadhorn Dr Unit ALL AGES Odenton, MD 21113
Estimated payment $8,854/month
Highlights
- New Construction
- Eat-In Gourmet Kitchen
- Recreation Room
- Arundel Middle School Rated 9+
- Open Floorplan
- Traditional Architecture
About This Home
NVHomes at Two Rivers for ALL Ages. The Santorini design is a stunning 2-car garage single-family home defined by luxury design. The grand foyer is framed on either side by a formal dining room and versatile flex space. A tucked away study makes working from home easy. The gourmet kitchen includes an island and overlooks the 2-story family room and dining area. Enjoy outdoor living on the optional covered porch. Upstairs, 3 bedrooms include en-suite baths and walk-in closets. The luxury owner’s suite features 2 enormous walk-in closets and a spa-like dual vanity bath. Photos are for viewing only - taken at a model. Contact Sales Office for more information
Listing Agent
(410) 403-0933 hello@boblucidoteam.com Keller Williams Lucido Agency License #4037 Listed on: 02/28/2025

Home Details
Home Type
- Single Family
Year Built
- Built in 2025 | New Construction
Lot Details
- 6,000 Sq Ft Lot
- Sprinkler System
HOA Fees
- $205 Monthly HOA Fees
Parking
- 2 Car Attached Garage
- 2 Driveway Spaces
- Front Facing Garage
Home Design
- Traditional Architecture
- Brick Exterior Construction
- Frame Construction
- Spray Foam Insulation
- Architectural Shingle Roof
- Vinyl Siding
- Concrete Perimeter Foundation
- Asphalt
Interior Spaces
- Property has 3 Levels
- Open Floorplan
- Chair Railings
- Ceiling height of 9 feet or more
- Recessed Lighting
- ENERGY STAR Qualified Windows with Low Emissivity
- Insulated Windows
- Double Hung Windows
- Window Screens
- Insulated Doors
- Mud Room
- Entrance Foyer
- Family Room
- Formal Dining Room
- Library
- Recreation Room
- Utility Room
Kitchen
- Eat-In Gourmet Kitchen
- Breakfast Room
- Butlers Pantry
- Kitchen Island
- Upgraded Countertops
Flooring
- Wood
- Carpet
- Laminate
- Ceramic Tile
- Luxury Vinyl Plank Tile
Bedrooms and Bathrooms
- 4 Bedrooms
- En-Suite Bathroom
- Walk-In Closet
- Bathtub with Shower
Laundry
- Laundry Room
- Laundry on upper level
- Washer and Dryer Hookup
Basement
- Basement Fills Entire Space Under The House
- Interior Basement Entry
Home Security
- Carbon Monoxide Detectors
- Fire and Smoke Detector
- Fire Sprinkler System
Schools
- Arundel Middle School
- Arundel High School
Utilities
- 90% Forced Air Zoned Heating and Cooling System
- Programmable Thermostat
- 60 Gallon+ Natural Gas Water Heater
- Cable TV Available
Additional Features
- Energy-Efficient Appliances
- Porch
Listing and Financial Details
- Tax Lot E-156
- $700 Front Foot Fee per year
Community Details
Overview
- Association fees include management, snow removal, pool(s)
- Built by NVHomes
- Two Rivers Subdivision, Santorini Floorplan
Amenities
- Common Area
- Community Center
Recreation
- Community Playground
Map
Home Values in the Area
Average Home Value in this Area
Property History
| Date | Event | Price | List to Sale | Price per Sq Ft |
|---|---|---|---|---|
| 02/28/2025 02/28/25 | For Sale | $1,385,000 | -- | $237 / Sq Ft |
| 10/19/2024 10/19/24 | Pending | -- | -- | -- |
Source: Bright MLS
MLS Number: MDAA2105362
- 2679 Broadhorn Dr
- 2689 Broadhorn Dr
- 2652 Broadhorn Dr
- 1418 Cranesbill Ln
- Treviso Plan at Two Rivers - All Ages Single-Family Homes
- Santorini Plan at Two Rivers - All Ages Single-Family Homes
- Dresden Plan at Two Rivers - All Ages Single-Family Homes
- Clarkson Plan at Two Rivers - All Ages Single-Family Homes
- Lisbon Plan at Two Rivers - All Ages Single-Family Homes
- 1422 Cranesbill Ln
- 1435 Lavender Cliff Way Unit ALL AGES
- 1483 Lavender Cliff Way
- 1450 Lavender Cliff Way
- 2645 Broadhorn Dr
- 1484 Lavender Cliff Way
- 2681 Broadhorn Dr Unit ALL AGES
- 2727 Dragon Fly Way
- 2630 Dragon Fly Way
- 1219 Beaver Tree Dr
- 1240 Beaver Tree Dr
