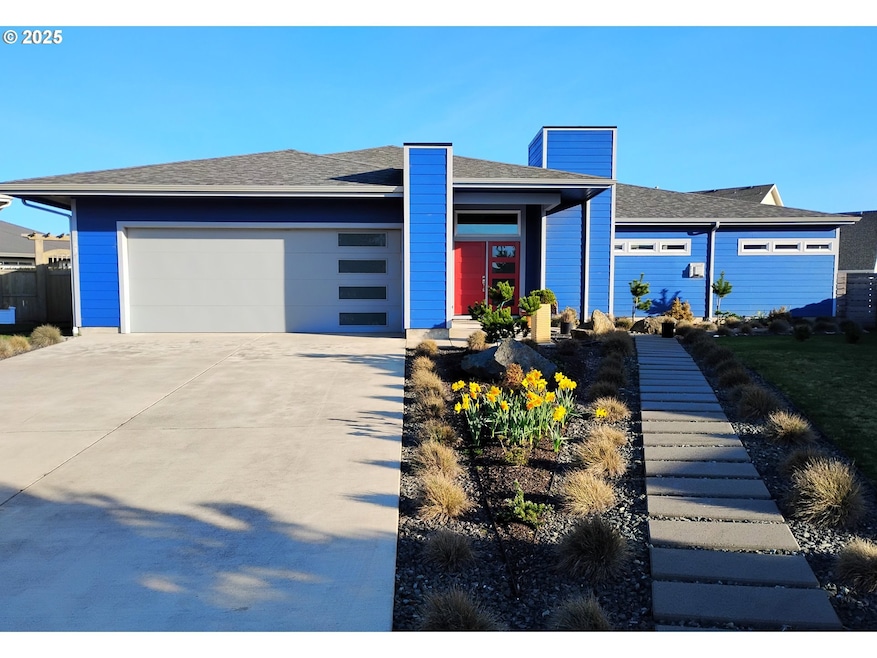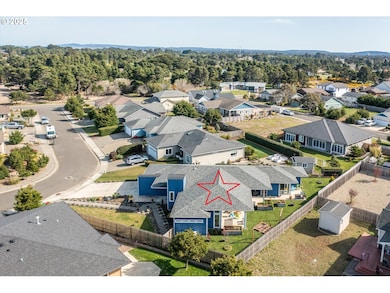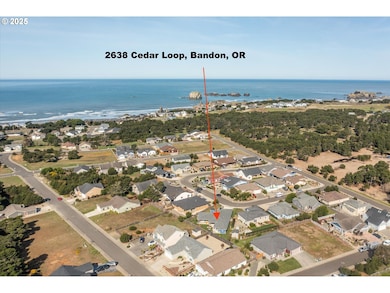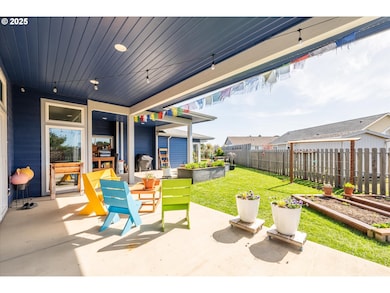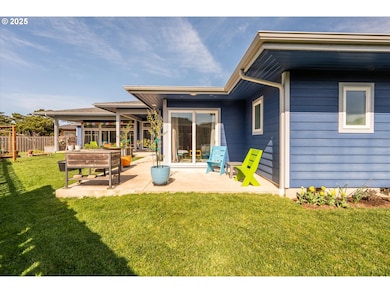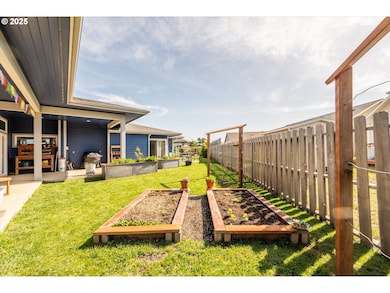2638 Cedar Loop Bandon, OR 97411
Estimated payment $3,956/month
Highlights
- Territorial View
- Modern Architecture
- Quartz Countertops
- Ocean Crest Elementary School Rated 9+
- High Ceiling
- Private Yard
About This Home
MUST SEE MODERN ARCHETECTUAL GEM OF A BEACH HOUSE! Enlightened Alan Mascord designed “Contemporary Ranch with Great Outdoor Connections”, top quality, solidly built by Brent Hutton featuring walls of windows to lovely outdoor gardens & large covered patio area, Great Room with propane fireplace, Master Suite with it’s own patio entrance, Sputnik Light Fixtures, Stellar Snow Silestone Quartz Counters, Daltile Tile, Provenza Maxcore Waterproof Luxury Vinyl Plank & Karastan Carpet Flooring throughout the home, Kitchen with Frigidaire Stainless Appliances & Silhouette Wine Cooler, 2 other bedrooms plus deluxe custom office & an enviable huge Laundry Room, stunning front yard rock & agate garden collected from all those beach walks! Also comes with the lovingly assembled yard completely intact with furniture, raised beds, pots, potting bench, BBQ, shelves, etc. plus an electric charged battery lawnmower, garage workbenches & Dewalt Shelving units & extra freezer.
Home Details
Home Type
- Single Family
Est. Annual Taxes
- $3,564
Year Built
- Built in 2020
Lot Details
- 9,583 Sq Ft Lot
- Level Lot
- Private Yard
- Garden
- Raised Garden Beds
Parking
- 2 Car Attached Garage
- Garage on Main Level
- Garage Door Opener
- Driveway
- On-Street Parking
Home Design
- Modern Architecture
- Stem Wall Foundation
- Lap Siding
- Cement Siding
- Concrete Perimeter Foundation
Interior Spaces
- 2,216 Sq Ft Home
- 1-Story Property
- Built-In Features
- High Ceiling
- Propane Fireplace
- Double Pane Windows
- Vinyl Clad Windows
- Family Room
- Living Room
- Dining Room
- Home Office
- First Floor Utility Room
- Territorial Views
- Crawl Space
Kitchen
- Built-In Oven
- Free-Standing Range
- Microwave
- Dishwasher
- Stainless Steel Appliances
- Kitchen Island
- Quartz Countertops
- Tile Countertops
- Disposal
Flooring
- Wall to Wall Carpet
- Vinyl
Bedrooms and Bathrooms
- 3 Bedrooms
- Walk-in Shower
Laundry
- Laundry Room
- Washer and Dryer
Accessible Home Design
- Accessibility Features
- Level Entry For Accessibility
Schools
- Ocean Crest Elementary School
- Harbor Lights Middle School
- Bandon High School
Utilities
- No Cooling
- Zoned Heating
- Heating System Mounted To A Wall or Window
Community Details
- No Home Owners Association
- Ocean Trails Subdivision
- Electric Vehicle Charging Station
Listing and Financial Details
- Assessor Parcel Number 7848200
Map
Home Values in the Area
Average Home Value in this Area
Tax History
| Year | Tax Paid | Tax Assessment Tax Assessment Total Assessment is a certain percentage of the fair market value that is determined by local assessors to be the total taxable value of land and additions on the property. | Land | Improvement |
|---|---|---|---|---|
| 2024 | $3,564 | $317,450 | -- | -- |
| 2023 | $3,470 | $308,210 | $0 | $0 |
| 2022 | $3,484 | $299,240 | $0 | $0 |
| 2021 | $3,348 | $290,530 | $0 | $0 |
| 2020 | $604 | $56,080 | $0 | $0 |
| 2019 | $620 | $56,080 | $0 | $0 |
| 2018 | $595 | $55,520 | $0 | $0 |
| 2017 | $587 | $54,430 | $0 | $0 |
| 2016 | $586 | $54,430 | $0 | $0 |
| 2015 | $499 | $44,980 | $0 | $0 |
| 2014 | $499 | $44,100 | $0 | $0 |
Property History
| Date | Event | Price | List to Sale | Price per Sq Ft | Prior Sale |
|---|---|---|---|---|---|
| 10/16/2025 10/16/25 | Pending | -- | -- | -- | |
| 09/19/2025 09/19/25 | Price Changed | $699,000 | -6.7% | $315 / Sq Ft | |
| 08/25/2025 08/25/25 | Price Changed | $749,000 | -3.2% | $338 / Sq Ft | |
| 08/11/2025 08/11/25 | Price Changed | $774,000 | -3.1% | $349 / Sq Ft | |
| 07/05/2025 07/05/25 | Price Changed | $799,000 | -2.0% | $361 / Sq Ft | |
| 06/29/2025 06/29/25 | Price Changed | $815,667 | -2.0% | $368 / Sq Ft | |
| 06/21/2025 06/21/25 | Price Changed | $832,333 | -2.0% | $376 / Sq Ft | |
| 04/08/2025 04/08/25 | For Sale | $849,000 | +2194.6% | $383 / Sq Ft | |
| 03/17/2014 03/17/14 | Sold | $37,000 | -12.9% | -- | View Prior Sale |
| 02/23/2014 02/23/14 | Pending | -- | -- | -- | |
| 07/08/2013 07/08/13 | For Sale | $42,500 | -- | -- |
Purchase History
| Date | Type | Sale Price | Title Company |
|---|---|---|---|
| Warranty Deed | $37,000 | First American Title | |
| Warranty Deed | $46,500 | Ticor Title Insurance |
Mortgage History
| Date | Status | Loan Amount | Loan Type |
|---|---|---|---|
| Previous Owner | $26,500 | Seller Take Back |
Source: Regional Multiple Listing Service (RMLS)
MLS Number: 332451688
APN: 1007848200
- 847 Carter St SW
- 937 Carter St SW
- 2927 Ruby Ct
- 2688 Cascara Ave Unit 800
- 2653 Spinnaker Dr
- 2653 Franklin Ave SW
- 2710 Lincoln Ave SW Unit 200
- 2732 Lincoln Ave Unit 500&200
- 2732 Lincoln Ave SW Unit 500
- 2776 Lincoln Ave
- 0 Shearwater Cir Unit 5 571389519
- 0 Shearwater Cir Unit 4 707067101
- 0 Shearwater Cir Unit 6 122187155
- 0 Shearwater Cir Unit 7 736374344
- 0 Shearwater Cir Unit 2 528258268
- 2745 Lincoln Ave SW
- 557 Shearwater Cir
- 0 Seabird Dr Unit 20122222
- 0 Seabird Dr Unit 24126926
- 0 Grant Place Unit 700 333258636
