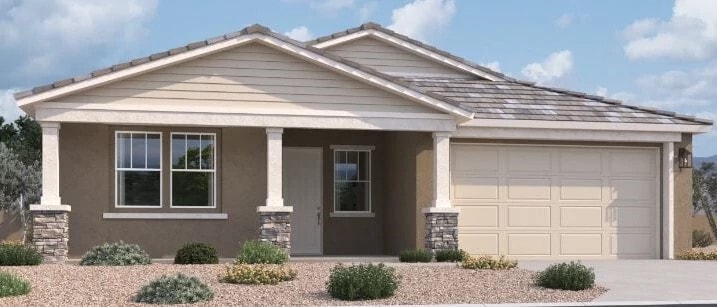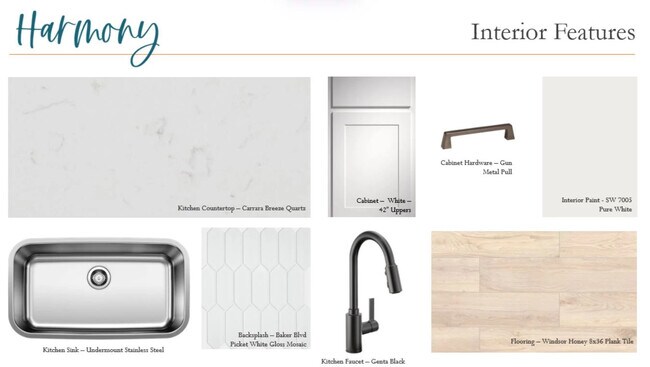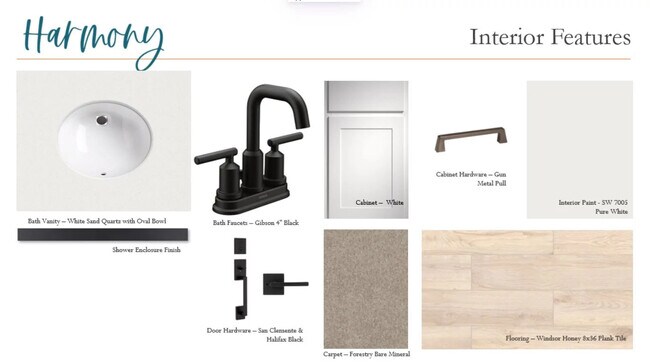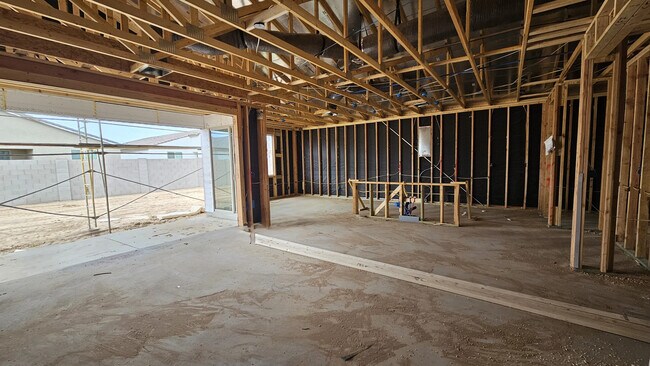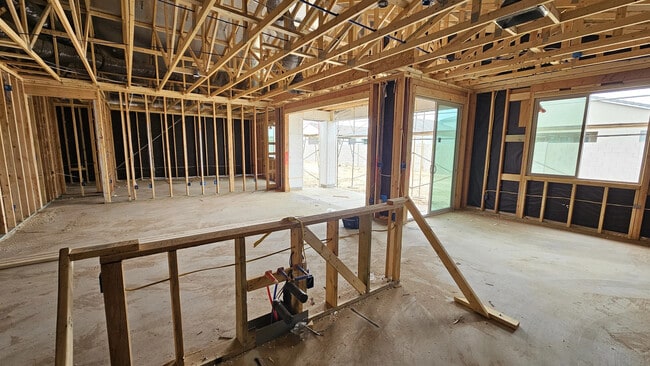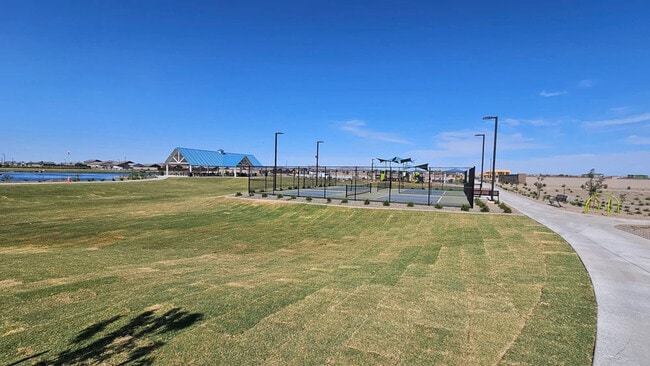
Estimated payment $3,493/month
Highlights
- New Construction
- Bonus Room
- Covered Patio or Porch
- Community Lake
- Community Basketball Court
- Breakfast Area or Nook
About This Home
Nestled in the heart of San Tan Valley, this 2,507-square-foot Topaz home offers three bedrooms, two and a half bathrooms, a den, and a spacious three-car tandem garage. Upon entry, you are greeted by a wide main hallway and a large foyer with convenient closet space. The open-concept design seamlessly flows into the heart of the home, where you'll find 8-foot doors and a striking 4-panel glass slider. The sliding doors open to a private backyard retreat, offering the perfect space for relaxation.The kitchen, a true centerpiece, features the Harmony Collection, including elegant quartz countertops, beautiful white cabinetry, a stylish backsplash, and stainless steel appliances. The primary suite boasts a well-appointed bathroom with a double vanity, a linen closet, and a generously sized walk-in closet.Two additional bedrooms share a convenient Jack-and-Jill style bathroom, ensuring comfort and privacy. The den offers flexibility and can easily be transformed into whatever suits your needs. This home also comes fully equipped with a washer, dryer, refrigerator, blinds throughout, and a garage door opener for added convenience.
Builder Incentives
At Ashton Woods, we’ve built our reputation on expertly crafted, beautifully designed homes—and now we’re making it even easier for you to move into a new construction home.Right now, we're offering below-market rates - as low as a 3.49% 30-year
Sales Office
| Monday |
10:00 AM - 6:00 PM
|
| Tuesday |
10:00 AM - 6:00 PM
|
| Wednesday |
Closed
|
| Thursday |
Closed
|
| Friday |
Closed
|
| Saturday |
Closed
|
| Sunday |
Closed
|
Home Details
Home Type
- Single Family
HOA Fees
- $90 Monthly HOA Fees
Parking
- 3 Car Garage
Home Design
- New Construction
Interior Spaces
- Living Room
- Dining Room
- Bonus Room
- Breakfast Area or Nook
Bedrooms and Bathrooms
- 3 Bedrooms
- Walk-In Closet
Additional Features
- Green Certified Home
- Covered Patio or Porch
Community Details
Overview
- Community Lake
- Pond in Community
- Greenbelt
Amenities
- Picnic Area
Recreation
- Community Basketball Court
- Pickleball Courts
- Community Playground
- Park
- Horseshoe Lawn Game
- Cornhole
- Recreational Area
- Trails
Map
Other Move In Ready Homes in Wales Ranch - Sabino
About the Builder
- 2654 Rustler Rd
- 2638 Rustler Rd
- 2655 Rustler Rd
- 2639 Rustler Rd
- 2621 Rustler Rd
- 32148 Buckaroo Rd
- 32057 Lone Rancher Way
- Wales Ranch - Tobiano
- Wales Ranch - Sabino
- 2504 Rolling Prairie Ln
- 2474 Rolling Prairie Ln
- 31773 N Hay Bale Dr
- 31757 N Hay Bale Dr
- 2487 Rolling Prairie Ln
- 2475 Rolling Prairie Ln
- 2457 Rolling Prairie Ln
- 2443 Rolling Prairie Ln
- 2399 Rolling Prairie Ln
- Wales Ranch
- 2081 Night Rider Rd
