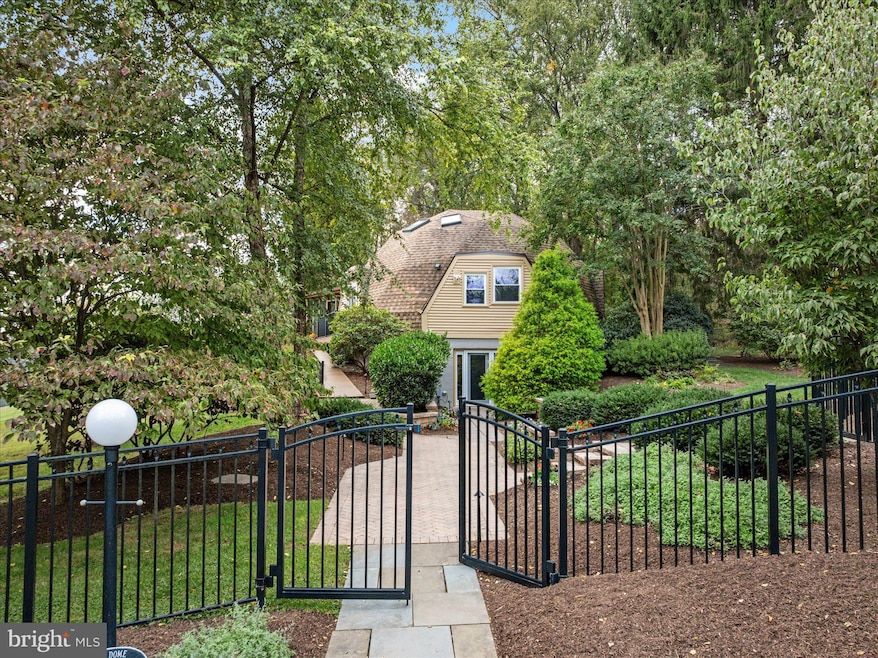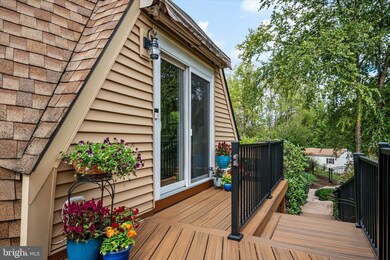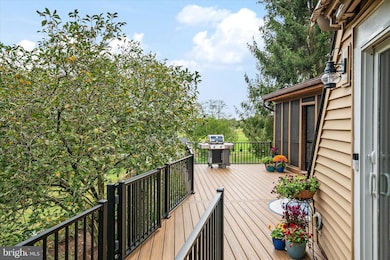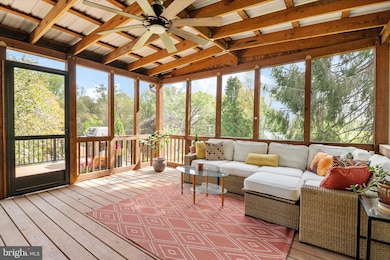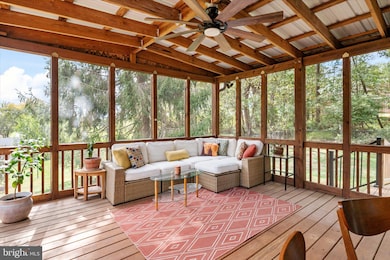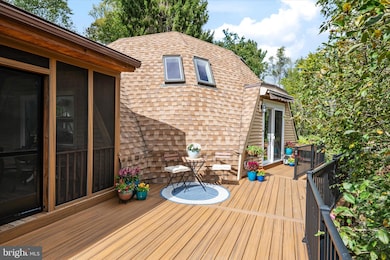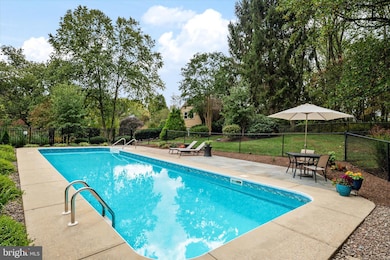2638 Hobbs Rd Glenwood, MD 21738
Estimated payment $4,306/month
Highlights
- Hot Property
- In Ground Pool
- Open Floorplan
- Bushy Park Elementary School Rated A
- Gourmet Country Kitchen
- Deck
About This Home
Welcome to 2638 Hobbs Road — a completely reimagined geodesic dome retreat set on nearly two breathtaking acres in the heart of Glenwood, offering a lifestyle unlike anything else on the market. Fully updated from top to bottom with more than $300,000 in thoughtful enhancements, this architectural gem blends modern luxury with nature, efficiency, and privacy. The exterior immediately impresses with lush landscaping, a sparkling saltwater pool, expansive paver patios, a TREX wraparound deck that hugs half the home, and an enormous screened-in porch with wood flooring, high ceilings, exposed beams, and a ceiling fan — creating the ultimate year-round indoor/outdoor sanctuary perfect for holiday gatherings, cozy winter evenings, and joyful celebrations with family and friends. Inside, sunlight pours through skylights and walls of windows that highlight dramatic cathedral and vaulted ceilings, chic LPV flooring, and a striking electric ski-lodge–style fireplace that anchors the living room. The dining room glows with natural light from skylights, and the gourmet kitchen is beautifully upgraded with stainless steel appliances, a built-in range, granite island/breakfast bar, modern fixtures, and a ceiling fan to complete the open, airy vibe — a space designed for hosting festive dinners, laughter-filled brunches, and unforgettable moments as the seasons change. The main level has two serene bedrooms with plush carpeting, thick padding, and ceiling fans, serviced by a spotless full bath featuring a polished vanity, and a tub/shower combo. Upstairs, the entire second level is a private owner’s retreat — a loft conversion transformed into an elegant suite with a walk-in closet and a beautifully updated full bath with a walk-in shower. The unfinished walk-out lower level offers full daylight, endless potential, and houses the remarkable mechanical upgrades that elevate this home far above the rest: top-of-the-line whole-house water filtration, water radon mitigation, airborne radon mitigation with a fresh-air exchange system, reverse osmosis with instant hot water at the kitchen sink, electrical upgrades including pool components, new outlets and grounding, a geothermal system, generator, humidifier, basement waterproofing, sealed walls, resurfaced floors, and new insulation. Every corner of this home has been cared for — from solid-core interior doors, upgraded closet systems, new ceiling fans, modern fixtures, a fully renovated main-level bath, fresh exterior paint, updated fencing, landscaped pool areas, and new pool decking. This property also includes three functional outdoor sheds — one designed as a potting shed, one for pool equipment, and the other ideal for lawn toys — offering practical storage and helping keep the grounds organized and easy to maintain. The setting itself is nothing short of magical, surrounded by mature trees, privacy, and peaceful open views that make this home feel like a personal sanctuary. With its striking architecture, energy-efficient systems, high-end upgrades, breathtaking outdoor spaces, and rare two-acre setting in sought-after Western Howard County, 2638 Hobbs Road is a home that captivates, inspires, and invites you to begin creating new memories the moment you move in — just in time for holiday celebrations, cozy fireside nights, and hosting the people you love most. This isn’t just a house — it’s a lifestyle, and opportunities like this are incredibly rare. Don’t miss your chance to own one of Glenwood’s most unforgettable properties.
Co-Listing Agent
(443) 883-1609 catherine.marucci@cbmove.com Coldwell Banker Realty
Home Details
Home Type
- Single Family
Est. Annual Taxes
- $661
Year Built
- Built in 1978 | Remodeled in 2024
Lot Details
- 1.76 Acre Lot
- Partially Fenced Property
- Landscaped
- Extensive Hardscape
- Premium Lot
- Cleared Lot
- Backs to Trees or Woods
- Back, Front, and Side Yard
- Property is in excellent condition
Home Design
- Contemporary Architecture
- Advanced Framing
- Architectural Shingle Roof
- Concrete Perimeter Foundation
Interior Spaces
- Property has 3 Levels
- Open Floorplan
- Built-In Features
- Cathedral Ceiling
- Ceiling Fan
- Skylights
- Electric Fireplace
- Awning
- Insulated Windows
- Window Treatments
- Sliding Doors
- Insulated Doors
- Living Room
- Dining Room
- Screened Porch
- Utility Room
- Garden Views
- Attic
Kitchen
- Gourmet Country Kitchen
- Breakfast Room
- Self-Cleaning Oven
- Built-In Range
- Built-In Microwave
- Dishwasher
- Stainless Steel Appliances
- Kitchen Island
- Upgraded Countertops
Flooring
- Carpet
- Ceramic Tile
- Luxury Vinyl Plank Tile
Bedrooms and Bathrooms
- En-Suite Bathroom
- Walk-In Closet
- Bathtub with Shower
- Walk-in Shower
Laundry
- Front Loading Dryer
- Front Loading Washer
Basement
- Heated Basement
- Walk-Out Basement
- Basement Fills Entire Space Under The House
- Connecting Stairway
- Interior and Exterior Basement Entry
- Sump Pump
- Space For Rooms
- Natural lighting in basement
Parking
- 8 Parking Spaces
- 8 Driveway Spaces
Accessible Home Design
- Level Entry For Accessibility
- Ramp on the main level
Pool
- In Ground Pool
- Saltwater Pool
- Poolside Lot
- Fence Around Pool
Outdoor Features
- Deck
- Exterior Lighting
- Shed
- Playground
Schools
- Bushy Park Elementary School
- Glenwood Middle School
- Glenelg High School
Utilities
- Forced Air Heating and Cooling System
- Air Filtration System
- Humidifier
- Geothermal Heating and Cooling
- Programmable Thermostat
- Underground Utilities
- Water Treatment System
- Water Dispenser
- Well
- Electric Water Heater
- Water Conditioner is Owned
- Septic Tank
Community Details
- No Home Owners Association
Listing and Financial Details
- Assessor Parcel Number 1404326202
Map
Home Values in the Area
Average Home Value in this Area
Tax History
| Year | Tax Paid | Tax Assessment Tax Assessment Total Assessment is a certain percentage of the fair market value that is determined by local assessors to be the total taxable value of land and additions on the property. | Land | Improvement |
|---|---|---|---|---|
| 2025 | $7,347 | $532,100 | $303,800 | $228,300 |
| 2024 | $7,347 | $492,767 | $0 | $0 |
| 2023 | $6,421 | $453,433 | $0 | $0 |
| 2022 | $6,079 | $414,100 | $237,600 | $176,500 |
| 2021 | $5,743 | $401,700 | $0 | $0 |
| 2020 | $5,743 | $389,300 | $0 | $0 |
| 2019 | $5,574 | $376,900 | $207,600 | $169,300 |
| 2018 | $5,267 | $376,900 | $207,600 | $169,300 |
| 2017 | $5,248 | $376,900 | $0 | $0 |
| 2016 | -- | $405,100 | $0 | $0 |
| 2015 | -- | $387,133 | $0 | $0 |
| 2014 | -- | $369,167 | $0 | $0 |
Property History
| Date | Event | Price | List to Sale | Price per Sq Ft | Prior Sale |
|---|---|---|---|---|---|
| 11/23/2025 11/23/25 | Pending | -- | -- | -- | |
| 11/23/2025 11/23/25 | Price Changed | $805,000 | +3.9% | $473 / Sq Ft | |
| 11/20/2025 11/20/25 | For Sale | $775,000 | +24.0% | $456 / Sq Ft | |
| 04/29/2024 04/29/24 | Sold | $625,000 | +8.7% | $367 / Sq Ft | View Prior Sale |
| 04/16/2024 04/16/24 | Pending | -- | -- | -- | |
| 04/11/2024 04/11/24 | For Sale | $575,000 | -- | $338 / Sq Ft |
Purchase History
| Date | Type | Sale Price | Title Company |
|---|---|---|---|
| Deed | $625,000 | Sage Title | |
| Deed | $625,000 | Sage Title | |
| Deed | -- | Hammond Shannon L | |
| Quit Claim Deed | $87,422 | Meridian National Title Inc | |
| Deed | $50,000 | -- |
Mortgage History
| Date | Status | Loan Amount | Loan Type |
|---|---|---|---|
| Previous Owner | $430,000 | VA |
Source: Bright MLS
MLS Number: MDHW2061872
APN: 04-326202
- 3302 Sang Rd
- 2925 Route 97
- 2440 Millers Mill Rd
- 2935 Route 97
- 3372 Danmark Dr
- 2934 Route 97
- 3004 Skye Meadow Way
- 2429 Ellies Way
- 2106 Mckendree Rd
- 14459 Frederick Rd
- 14014 Celbridge Dr
- 2930 Maryland 97
- 3574 Sharp Rd
- 1941 Sycamore Spring Ct
- 2938 Maryland 97
- 2926 Maryland 97
- 14907 Bushy Park Rd
- 15300 Doe Hill Ct
- 14816 Bushy Park Rd
- 2929 Hunt Valley Dr
