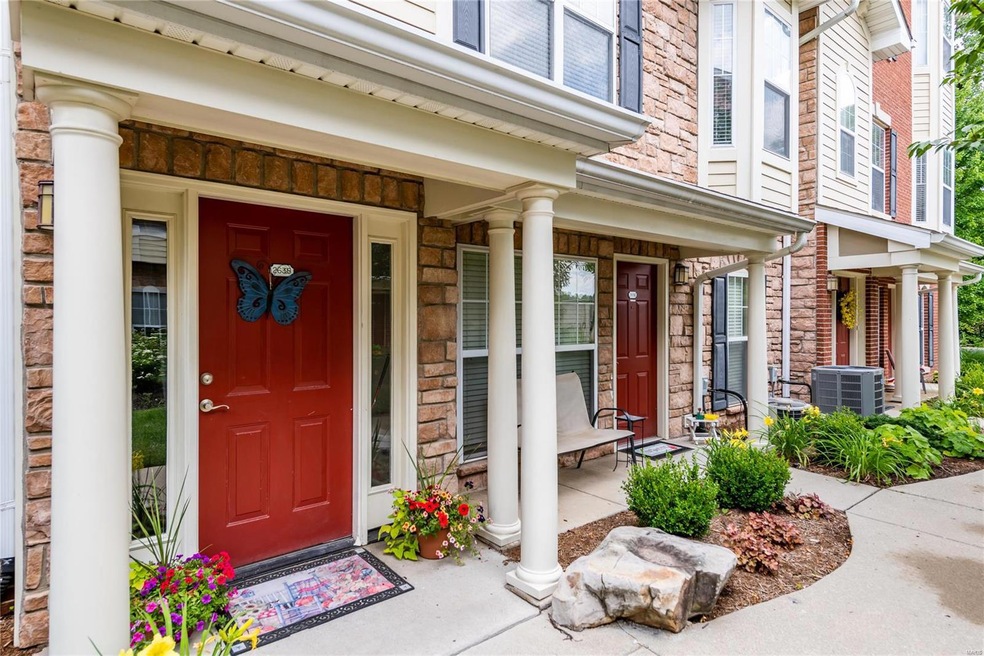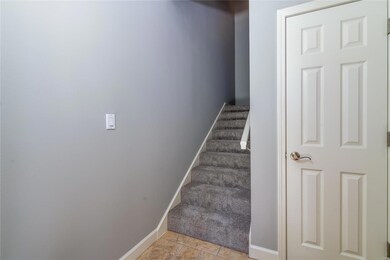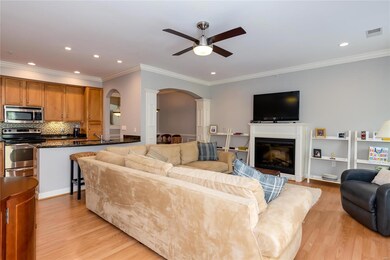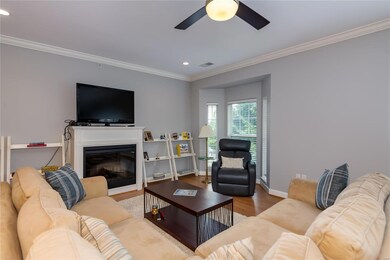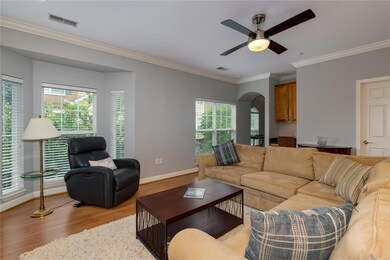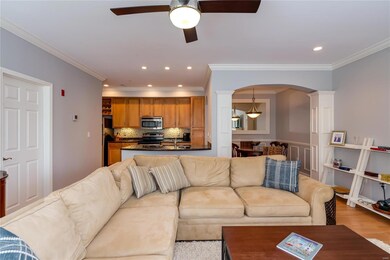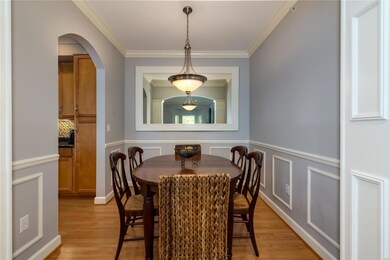
2638 McKnight Crossing Ct Unit 209 Saint Louis, MO 63124
Highlights
- Unit is on the top floor
- In Ground Pool
- Open Floorplan
- Hudson Elementary School Rated A
- Primary Bedroom Suite
- Traditional Architecture
About This Home
As of July 2022Outstanding townhouse close to everything and a short walk to Tillles Park. Stunning 2nd level unit w/private entrance foyer. The main floor of the unit offers a wonderful open floor plan, stylish finishes including 9' ceilings/arched doorways/crown & picture frame molding and great natural light throughout. The large living room opens to the kitchen, separate dining room and half bath and offers a cozy electric fireplace, built-in desk area and bay window. The dining room is perfect for entertaining and everyday use. The awesome kitchen has granite counters, breakfast bar, 42" maple cabinets, stainless steel appliances, tile backsplash and huge walk-in pantry in the adjoining main floor laundry. The upper floor private light filled primary suite has large walk-in closet and full bathroom. Instead of a garage this unit comes w/an enormous climate controlled storage room. Recent updates include new HVAC, interior paint and carpet. Development has pool, dog park and abundant parking.
Last Agent to Sell the Property
Berkshire Hathaway HomeServices Alliance Real Estate License #1999095316 Listed on: 06/16/2022

Co-Listed By
Berkshire Hathaway HomeServices Alliance Real Estate License #1999086751
Last Buyer's Agent
Berkshire Hathaway HomeServices Alliance Real Estate License #2015015671

Townhouse Details
Home Type
- Townhome
Est. Annual Taxes
- $2,524
Year Built
- Built in 2007
HOA Fees
- $317 Monthly HOA Fees
Home Design
- Traditional Architecture
- Brick Exterior Construction
Interior Spaces
- 1,116 Sq Ft Home
- 3-Story Property
- Open Floorplan
- Historic or Period Millwork
- Ceiling height between 8 to 10 feet
- Ceiling Fan
- Electric Fireplace
- Insulated Windows
- Tilt-In Windows
- Window Treatments
- Bay Window
- Pocket Doors
- Six Panel Doors
- Entrance Foyer
- Living Room with Fireplace
- Formal Dining Room
- Storage
- Partially Carpeted
- Basement Storage
Kitchen
- Eat-In Kitchen
- Breakfast Bar
- Walk-In Pantry
- Electric Oven or Range
- Microwave
- Dishwasher
- Granite Countertops
- Disposal
Bedrooms and Bathrooms
- 1 Bedroom
- Primary Bedroom Suite
- Walk-In Closet
- Primary Bathroom is a Full Bathroom
Laundry
- Laundry on main level
- Dryer
- Washer
Home Security
Parking
- Guest Parking
- Off-Street Parking
Outdoor Features
- In Ground Pool
- Covered Patio or Porch
Location
- Unit is on the top floor
- Suburban Location
Schools
- Hudson Elem. Elementary School
- Hixson Middle School
- Webster Groves High School
Utilities
- Forced Air Heating and Cooling System
- Electric Water Heater
Additional Features
- Accessible Parking
- 4,805 Sq Ft Lot
Listing and Financial Details
- Assessor Parcel Number 21L-62-1067
Community Details
Overview
- Mid-Rise Condominium
Security
- Fire and Smoke Detector
Ownership History
Purchase Details
Home Financials for this Owner
Home Financials are based on the most recent Mortgage that was taken out on this home.Purchase Details
Home Financials for this Owner
Home Financials are based on the most recent Mortgage that was taken out on this home.Purchase Details
Home Financials for this Owner
Home Financials are based on the most recent Mortgage that was taken out on this home.Similar Homes in Saint Louis, MO
Home Values in the Area
Average Home Value in this Area
Purchase History
| Date | Type | Sale Price | Title Company |
|---|---|---|---|
| Warranty Deed | -- | None Listed On Document | |
| Warranty Deed | $160,000 | Investors Title Co Clayton | |
| Warranty Deed | $189,900 | None Available |
Mortgage History
| Date | Status | Loan Amount | Loan Type |
|---|---|---|---|
| Open | $160,400 | New Conventional | |
| Previous Owner | $110,000 | New Conventional | |
| Previous Owner | $184,496 | FHA |
Property History
| Date | Event | Price | Change | Sq Ft Price |
|---|---|---|---|---|
| 07/20/2022 07/20/22 | Sold | -- | -- | -- |
| 06/20/2022 06/20/22 | Pending | -- | -- | -- |
| 06/16/2022 06/16/22 | For Sale | $198,500 | +19.6% | $178 / Sq Ft |
| 12/12/2017 12/12/17 | Sold | -- | -- | -- |
| 12/04/2017 12/04/17 | Pending | -- | -- | -- |
| 12/01/2017 12/01/17 | Off Market | -- | -- | -- |
| 10/28/2017 10/28/17 | For Sale | $166,000 | -- | $149 / Sq Ft |
Tax History Compared to Growth
Tax History
| Year | Tax Paid | Tax Assessment Tax Assessment Total Assessment is a certain percentage of the fair market value that is determined by local assessors to be the total taxable value of land and additions on the property. | Land | Improvement |
|---|---|---|---|---|
| 2024 | $2,524 | $35,310 | $6,370 | $28,940 |
| 2023 | $2,553 | $35,310 | $6,370 | $28,940 |
| 2022 | $2,484 | $32,070 | $11,230 | $20,840 |
| 2021 | $2,468 | $32,070 | $11,230 | $20,840 |
| 2020 | $2,785 | $34,600 | $13,570 | $21,030 |
| 2019 | $2,768 | $34,600 | $13,570 | $21,030 |
| 2018 | $3,151 | $34,610 | $10,180 | $24,430 |
| 2017 | $3,136 | $34,610 | $10,180 | $24,430 |
| 2016 | $3,341 | $35,190 | $7,640 | $27,550 |
| 2015 | $3,220 | $35,190 | $7,640 | $27,550 |
| 2014 | $3,180 | $33,840 | $9,230 | $24,610 |
Agents Affiliated with this Home
-
Steven Breihan

Seller's Agent in 2022
Steven Breihan
Berkshire Hathaway HomeServices Alliance Real Estate
(314) 753-1899
6 in this area
133 Total Sales
-
Carolyn Malecek

Seller Co-Listing Agent in 2022
Carolyn Malecek
Berkshire Hathaway HomeServices Alliance Real Estate
(314) 956-9405
8 in this area
243 Total Sales
-
Kathy Karasick

Buyer's Agent in 2022
Kathy Karasick
Berkshire Hathaway HomeServices Alliance Real Estate
(314) 691-0683
1 in this area
74 Total Sales
-
Joelle Hibbard

Buyer Co-Listing Agent in 2022
Joelle Hibbard
Berkshire Hathaway HomeServices Alliance Real Estate
(314) 724-2984
1 in this area
69 Total Sales
-
J
Seller's Agent in 2017
Jervon Hill
Select Properties
Map
Source: MARIS MLS
MLS Number: MIS22038068
APN: 21L-62-1067
- 2636 McKnight Crossing Ct
- 2678 McKnight Crossing Ct Unit 200
- 9386 Golden Gate Rd
- 1116 N Rock Hill Rd
- 9239 Merritt Ave
- 9227 Merritt Ave
- 1247 Charlane Ct
- 2411 Pocahontas Place
- 2521 High School Dr
- 2811 Lawndell Dr
- 1322 Kortwright Ave
- 1013 Bell Ave
- 2331 Hill Ave
- 13 Litzsinger Ln
- 737 N Rock Hill Rd
- 2904 Collier Ave
- 2925 Collier Ave
- 2916 Collier Ave
- 901 Cornell Ave
- 9021 Pine Ave
